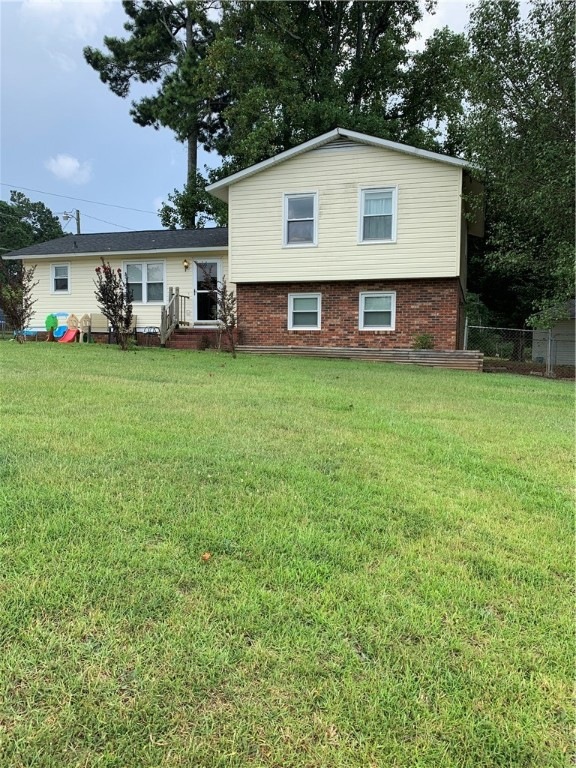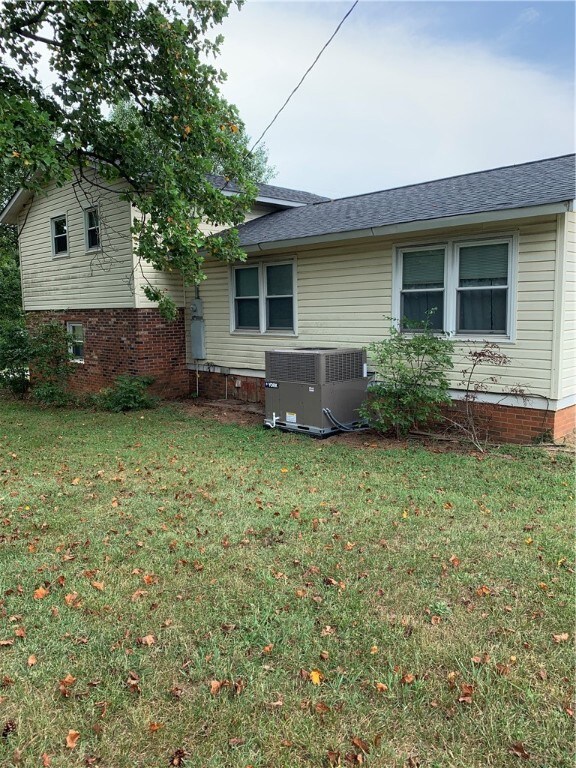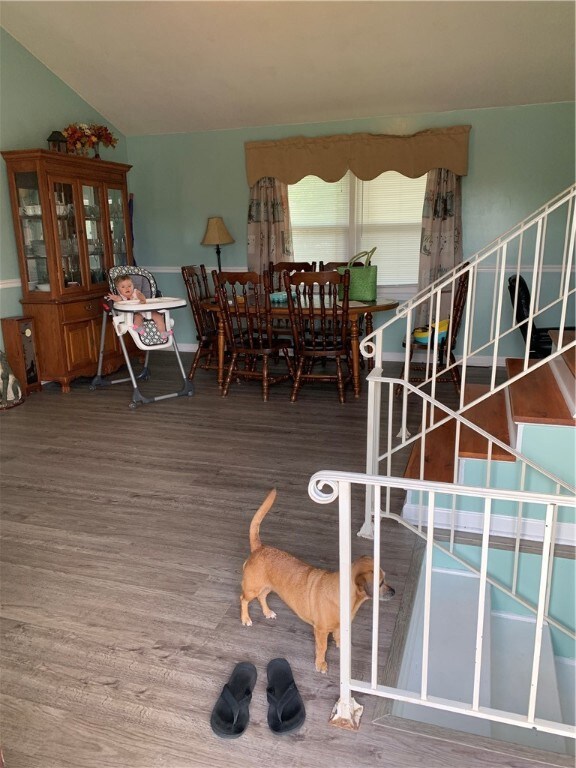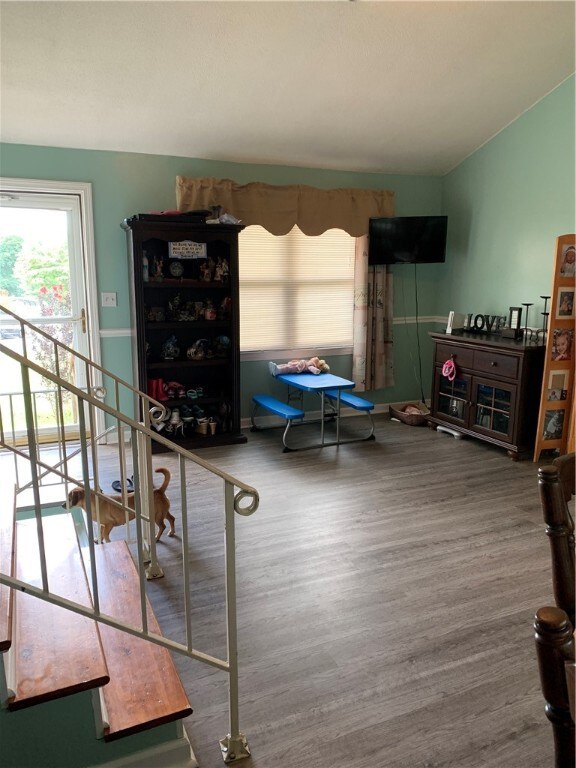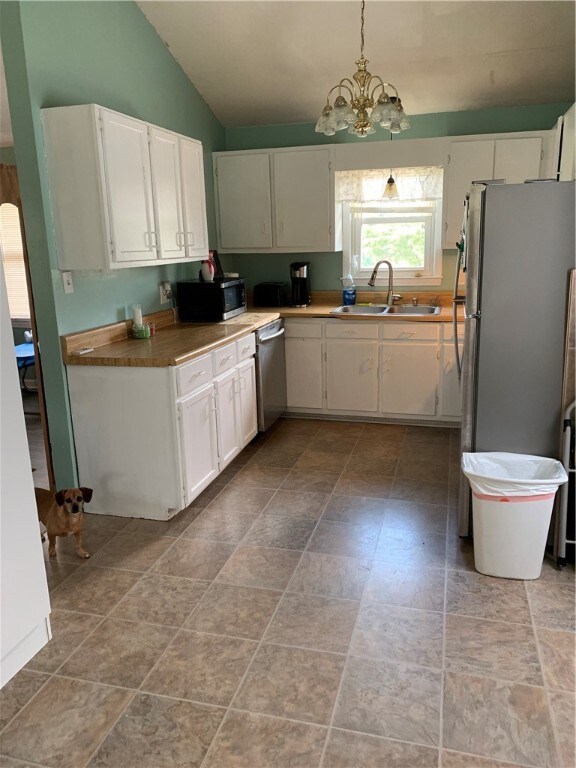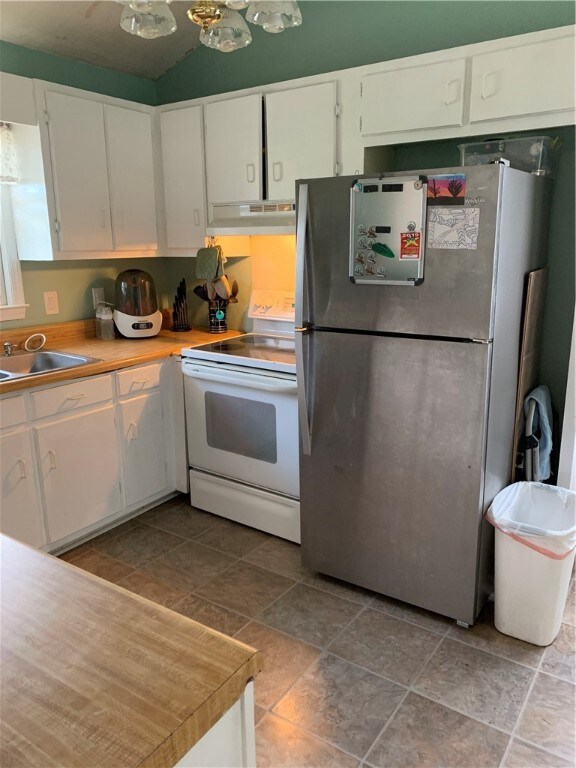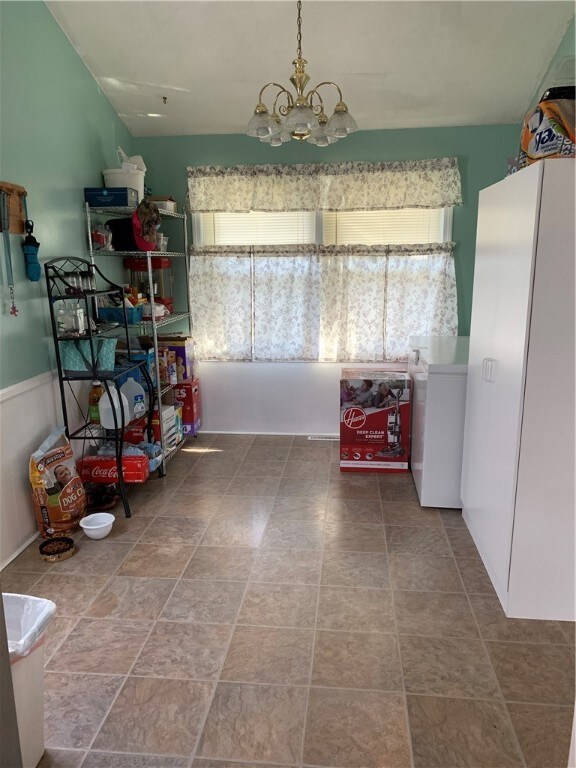
301 Sharon Ln Unit Easley Easley, SC 29640
Estimated Value: $217,000 - $241,000
Highlights
- Traditional Architecture
- Bonus Room
- No HOA
- Cathedral Ceiling
- Corner Lot
- Breakfast Room
About This Home
As of October 2019Welcome home! Lovely three bedroom, 1 1/2 bath in the quiet Whispering Pines subdivision. Convenient to Highway 123, Easley, Liberty and Clemson. This home features a split level floor plan, with family room and kitchen on the main level. The many windows allow for great natural lighting. The three bedrooms and baths are upstairs, and downstairs is a bonus room and an area that can be used as an office or reading nook. Current owner is using this space as a playroom for the children. There is a large laundry room downstairs as well with lots of storage. The outbuilding passes with the sale. Roof new in 2017; HVAC new in 2019. At this price, this one won't last long!
Last Agent to Sell the Property
Dunlap Team Real Estate License #98535 Listed on: 08/02/2019
Home Details
Home Type
- Single Family
Est. Annual Taxes
- $442
Year Built
- Built in 1971
Lot Details
- Fenced Yard
- Corner Lot
- Level Lot
Parking
- Driveway
Home Design
- Traditional Architecture
- Brick Exterior Construction
- Vinyl Siding
Interior Spaces
- 1,722 Sq Ft Home
- Multi-Level Property
- Cathedral Ceiling
- Blinds
- Living Room
- Bonus Room
- Laminate Flooring
- Laundry Room
Kitchen
- Breakfast Room
- Dishwasher
Bedrooms and Bathrooms
- 3 Bedrooms
Finished Basement
- Heated Basement
- Natural lighting in basement
Location
- Outside City Limits
Schools
- Chastain Road Elementary School
- Liberty Middle School
- Liberty High School
Utilities
- Cooling Available
- Heat Pump System
- Phone Available
Community Details
- No Home Owners Association
- Whispering Pine Subdivision
Listing and Financial Details
- Tax Lot 155
- Assessor Parcel Number 5008-11-55-9347
Ownership History
Purchase Details
Home Financials for this Owner
Home Financials are based on the most recent Mortgage that was taken out on this home.Purchase Details
Home Financials for this Owner
Home Financials are based on the most recent Mortgage that was taken out on this home.Purchase Details
Home Financials for this Owner
Home Financials are based on the most recent Mortgage that was taken out on this home.Similar Homes in Easley, SC
Home Values in the Area
Average Home Value in this Area
Purchase History
| Date | Buyer | Sale Price | Title Company |
|---|---|---|---|
| Durham Andrew Grant | $210,000 | None Listed On Document | |
| Bayne Holly Ann | $129,900 | None Available | |
| Cooper Sommer | $71,000 | -- |
Mortgage History
| Date | Status | Borrower | Loan Amount |
|---|---|---|---|
| Open | Durham Andrew Grant | $203,700 | |
| Previous Owner | Bayne Holly Ann | $131,212 | |
| Previous Owner | Cooper Sommer | $73,979 |
Property History
| Date | Event | Price | Change | Sq Ft Price |
|---|---|---|---|---|
| 10/09/2019 10/09/19 | Sold | $129,900 | 0.0% | $75 / Sq Ft |
| 08/10/2019 08/10/19 | Pending | -- | -- | -- |
| 08/02/2019 08/02/19 | For Sale | $129,900 | -- | $75 / Sq Ft |
Tax History Compared to Growth
Tax History
| Year | Tax Paid | Tax Assessment Tax Assessment Total Assessment is a certain percentage of the fair market value that is determined by local assessors to be the total taxable value of land and additions on the property. | Land | Improvement |
|---|---|---|---|---|
| 2024 | $3,028 | $12,600 | $1,380 | $11,220 |
| 2023 | $3,028 | $5,200 | $560 | $4,640 |
| 2022 | $628 | $5,200 | $560 | $4,640 |
| 2021 | $607 | $5,200 | $560 | $4,640 |
| 2020 | $560 | $5,200 | $560 | $4,640 |
| 2019 | $0 | $4,230 | $480 | $3,750 |
| 2018 | $442 | $3,680 | $480 | $3,200 |
| 2017 | $432 | $3,680 | $480 | $3,200 |
| 2015 | $448 | $3,680 | $0 | $0 |
| 2008 | -- | $3,160 | $400 | $2,760 |
Agents Affiliated with this Home
-
Kim Burgess
K
Seller's Agent in 2019
Kim Burgess
Dunlap Team Real Estate
(864) 646-9300
1 in this area
21 Total Sales
-
Cindy Fox Miller

Buyer's Agent in 2019
Cindy Fox Miller
Keller Williams Upstate Legacy
(864) 269-7000
65 in this area
202 Total Sales
Map
Source: Western Upstate Multiple Listing Service
MLS Number: 20219795
APN: 5008-11-55-9374
- 107 Sherry Ln
- 506 Rotterdam Rd
- 407 Rotterdam Rd
- 2906 Greenville Hwy
- 17 Merganser Ct
- 15 Merganser Ct
- 300 Redfern Ct
- 00 Skyview Cir
- 607 Black Snake Rd
- 00 Woodbine Rd
- 00 Longview Carolina Dr
- 127 Moore Dr
- 00 Mountain Top Trail
- 0 N Old Pendleton Rd Unit 1559680
- 0 N Old Pendleton Rd Unit 20288553
- 924 N Old Pendleton Rd
- 00 Cartee Rd
- 156 Boxwood Ln
- 29 Wiltshire Cir
- 118 Genell Ln
