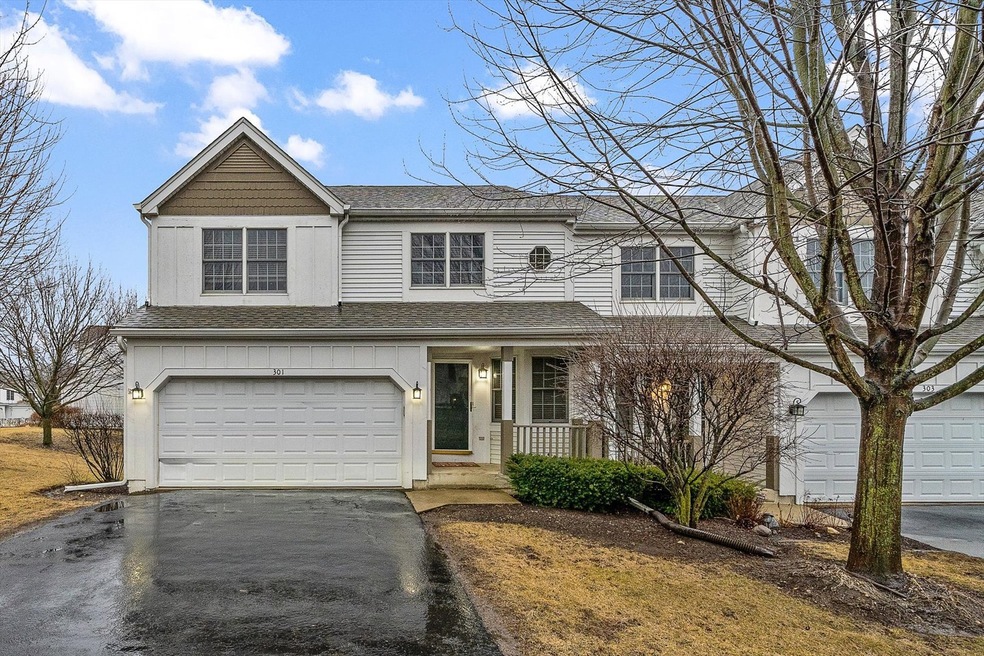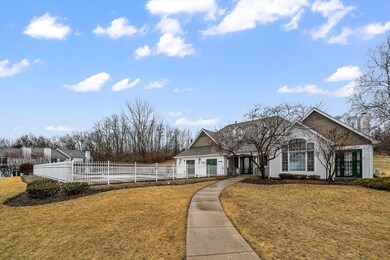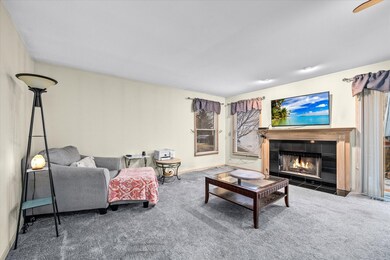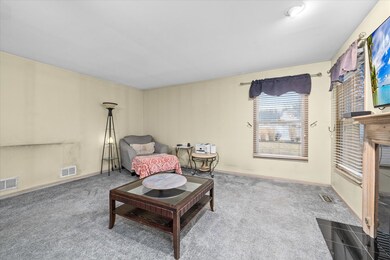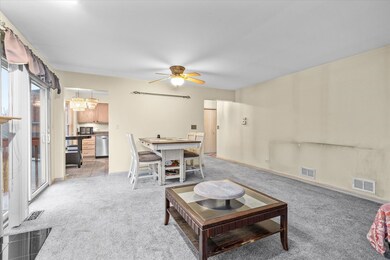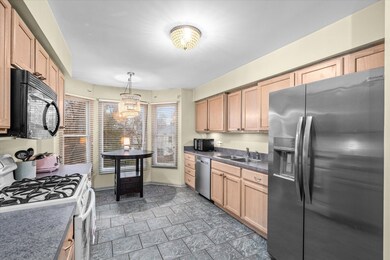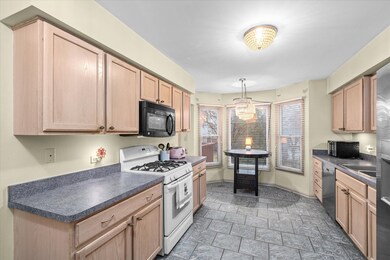
301 Spring Point Dr Unit 19301 Carpentersville, IL 60110
Dundee NeighborhoodEstimated payment $2,478/month
Highlights
- Landscaped Professionally
- Deck
- End Unit
- Dundee Highlands Elementary School Rated A-
- Whirlpool Bathtub
- Community Pool
About This Home
Wow! Great opportunity! Tucked away at the back of the subdivision this end unit is just a quick stroll to the clubhouse/pool! Tons of shopping right down the street! Tile entry! Large cozy family room with fireplace, plenty of natural light and sliding glass door to the private deck! Very functional eat-in kitchen with stainless steel appliances, pantry and room for a table! Convenient 2nd floor laundry! Spacious master bedroom with vaulted ceilings, plant shelf, walk-in closet and spa bath with whirlpool tub, separate walk-in shower and dual sink vanity! Gracious size secondary bedrooms! Walkout basement with bath rough-in has so much potential for added living space! Carpet approx 2 years old! Newer water heater and dryer! Some gentle TLC needed but so much to offer here! Units do not last long here! Bring offer!
Townhouse Details
Home Type
- Townhome
Est. Annual Taxes
- $6,607
Year Built
- Built in 1997
Lot Details
- End Unit
- Landscaped Professionally
HOA Fees
- $313 Monthly HOA Fees
Parking
- 2 Car Attached Garage
- Garage Transmitter
- Garage Door Opener
- Driveway
- Parking Included in Price
Home Design
- Asphalt Roof
- Vinyl Siding
- Concrete Perimeter Foundation
Interior Spaces
- 1,677 Sq Ft Home
- 2-Story Property
- Ceiling Fan
- Wood Burning Fireplace
- Attached Fireplace Door
- Family Room with Fireplace
- Combination Dining and Living Room
Kitchen
- Range
- Microwave
- Dishwasher
- Disposal
Flooring
- Carpet
- Ceramic Tile
Bedrooms and Bathrooms
- 3 Bedrooms
- 3 Potential Bedrooms
- Walk-In Closet
- Dual Sinks
- Whirlpool Bathtub
- Separate Shower
Laundry
- Laundry Room
- Laundry on upper level
- Dryer
- Washer
Unfinished Basement
- Partial Basement
- Exterior Basement Entry
- Rough-In Basement Bathroom
Outdoor Features
- Deck
Utilities
- Forced Air Heating and Cooling System
- Heating System Uses Natural Gas
- 200+ Amp Service
- Cable TV Available
Community Details
Overview
- Association fees include insurance, clubhouse, pool, exterior maintenance, lawn care, snow removal
- 4 Units
- Association Phone (773) 572-0880
- Spring Point Subdivision
- Property managed by Westward 360
Recreation
- Community Pool
Pet Policy
- Pet Deposit Required
- Dogs and Cats Allowed
Additional Features
- Common Area
- Resident Manager or Management On Site
Map
Home Values in the Area
Average Home Value in this Area
Tax History
| Year | Tax Paid | Tax Assessment Tax Assessment Total Assessment is a certain percentage of the fair market value that is determined by local assessors to be the total taxable value of land and additions on the property. | Land | Improvement |
|---|---|---|---|---|
| 2023 | $6,607 | $78,637 | $7,532 | $71,105 |
| 2022 | $5,907 | $67,835 | $7,532 | $60,303 |
| 2021 | $5,802 | $64,050 | $7,112 | $56,938 |
| 2020 | $5,720 | $62,610 | $6,952 | $55,658 |
| 2019 | $5,624 | $59,437 | $6,600 | $52,837 |
| 2018 | $5,697 | $57,404 | $6,469 | $50,935 |
| 2017 | $5,508 | $53,698 | $6,051 | $47,647 |
| 2016 | $5,720 | $51,993 | $5,859 | $46,134 |
| 2015 | -- | $41,965 | $5,490 | $36,475 |
| 2014 | -- | $40,806 | $5,338 | $35,468 |
| 2013 | -- | $42,055 | $5,501 | $36,554 |
Property History
| Date | Event | Price | Change | Sq Ft Price |
|---|---|---|---|---|
| 03/10/2025 03/10/25 | Pending | -- | -- | -- |
| 03/10/2025 03/10/25 | For Sale | $289,900 | 0.0% | $173 / Sq Ft |
| 03/05/2025 03/05/25 | For Sale | $289,900 | -- | $173 / Sq Ft |
Deed History
| Date | Type | Sale Price | Title Company |
|---|---|---|---|
| Interfamily Deed Transfer | -- | Chicago Title Insurance Co | |
| Deed | $164,500 | Chicago Title Insurance Co |
Mortgage History
| Date | Status | Loan Amount | Loan Type |
|---|---|---|---|
| Open | $23,007 | FHA | |
| Open | $180,978 | FHA | |
| Closed | $195,895 | FHA | |
| Closed | $165,000 | Unknown | |
| Previous Owner | $154,850 | No Value Available |
Similar Homes in the area
Source: Midwest Real Estate Data (MRED)
MLS Number: 12302561
APN: 03-16-478-090
- Lots 24-133 Walnut Spruce Ash Oak Dr
- 914 Shagbark Ln
- 416 Harbor Dr
- 924 Shagbark Ln
- 931 Shagbark Ln Unit 702
- 927 Shagbark Ln Unit 704
- 941 Shagbark Ln Unit 602
- 920 Shagbark Ln
- 910 Shagbark Ln Unit 1601
- 935 Shagbark Ln Unit 605
- 939 Shagbark Ln Unit 603
- 937 Shagbark Ln Unit 604
- 933 Shagbark Ln Unit 701
- 929 Shagbark Ln
- 22 Elm Ave
- 17N448 Il Route 31
- 27 N Lincoln Ave
- 1015 Pember Cir Unit 2
- 233 Rivers View Dr
- 224 Rivers View Dr
