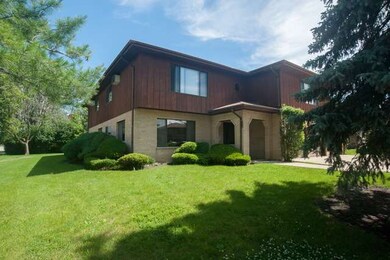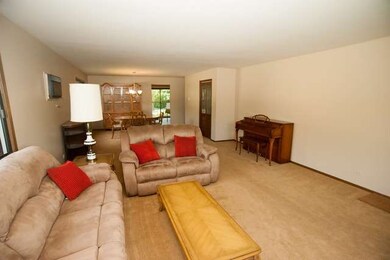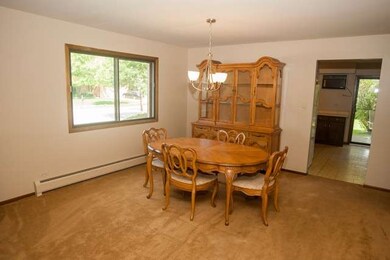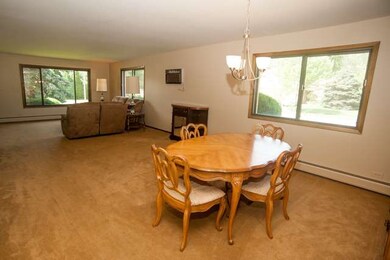
301 Starling Ct Unit A Bloomingdale, IL 60108
Estimated Value: $217,322 - $300,000
Highlights
- Main Floor Bedroom
- End Unit
- Attached Garage
- Glenbard East High School Rated A
- Corner Lot
- Breakfast Bar
About This Home
As of October 2015Ranch unit over 1800 SF. NO STAIRS. Two bedrooms, Two baths, one car garage and a family room with fireplace make this a fantastic value at this price! Freshly painted, new light fixtures and lots of sprucing up for YOU to move right in. In unit laundry and a secure building located near highways, medical building, Walgreens and all the conveniences for everyday living.
Last Agent to Sell the Property
RE/MAX All Pro License #475122305 Listed on: 06/17/2015

Property Details
Home Type
- Condominium
Est. Annual Taxes
- $3,075
Year Built
- 1980
Lot Details
- 0.31
HOA Fees
- $215 per month
Parking
- Attached Garage
- Garage Transmitter
- Garage Door Opener
- Driveway
- Parking Included in Price
- Garage Is Owned
Home Design
- Brick Exterior Construction
- Slab Foundation
- Asphalt Shingled Roof
- Cedar
Kitchen
- Breakfast Bar
- Oven or Range
- Microwave
- Dishwasher
- Disposal
Bedrooms and Bathrooms
- Main Floor Bedroom
- Primary Bathroom is a Full Bathroom
- Bathroom on Main Level
- Separate Shower
Laundry
- Laundry on main level
- Dryer
- Washer
Home Security
Utilities
- Two Cooling Systems Mounted To A Wall/Window
- Heating System Uses Gas
Additional Features
- Wood Burning Fireplace
- Patio
- End Unit
Listing and Financial Details
- Senior Tax Exemptions
- Homeowner Tax Exemptions
Community Details
Pet Policy
- Pets Allowed
Security
- Storm Screens
Ownership History
Purchase Details
Home Financials for this Owner
Home Financials are based on the most recent Mortgage that was taken out on this home.Purchase Details
Similar Homes in Bloomingdale, IL
Home Values in the Area
Average Home Value in this Area
Purchase History
| Date | Buyer | Sale Price | Title Company |
|---|---|---|---|
| Patel Ashok | $131,500 | Git | |
| Diamant William | $205,000 | Atg |
Mortgage History
| Date | Status | Borrower | Loan Amount |
|---|---|---|---|
| Previous Owner | Costanza Sam F | $99,000 | |
| Previous Owner | Costanza Sam F | $84,000 | |
| Previous Owner | Costanza Sam F | $50,050 |
Property History
| Date | Event | Price | Change | Sq Ft Price |
|---|---|---|---|---|
| 10/16/2015 10/16/15 | Sold | $131,500 | -12.3% | $69 / Sq Ft |
| 09/16/2015 09/16/15 | Pending | -- | -- | -- |
| 07/30/2015 07/30/15 | Price Changed | $149,900 | -3.2% | $79 / Sq Ft |
| 06/17/2015 06/17/15 | For Sale | $154,900 | -- | $82 / Sq Ft |
Tax History Compared to Growth
Tax History
| Year | Tax Paid | Tax Assessment Tax Assessment Total Assessment is a certain percentage of the fair market value that is determined by local assessors to be the total taxable value of land and additions on the property. | Land | Improvement |
|---|---|---|---|---|
| 2023 | $3,075 | $71,250 | $12,640 | $58,610 |
| 2022 | $3,709 | $63,420 | $12,560 | $50,860 |
| 2021 | $3,837 | $60,250 | $11,930 | $48,320 |
| 2020 | $3,722 | $50,000 | $11,640 | $38,360 |
| 2019 | $3,725 | $56,490 | $11,190 | $45,300 |
| 2018 | $4,003 | $49,240 | $10,680 | $38,560 |
| 2017 | $4,272 | $45,640 | $9,900 | $35,740 |
| 2016 | $5,051 | $51,420 | $11,150 | $40,270 |
| 2015 | $4,343 | $47,980 | $10,400 | $37,580 |
| 2014 | $4,385 | $47,980 | $10,400 | $37,580 |
| 2013 | $4,464 | $49,630 | $10,760 | $38,870 |
Agents Affiliated with this Home
-
Kathy Maykut

Seller's Agent in 2015
Kathy Maykut
RE/MAX
(630) 577-7929
90 in this area
155 Total Sales
-
DS Property Expe Dave & Shelly

Buyer's Agent in 2015
DS Property Expe Dave & Shelly
eXp Realty, LLC
(773) 230-8055
64 Total Sales
Map
Source: Midwest Real Estate Data (MRED)
MLS Number: MRD08956752
APN: 02-23-412-001
- 264 Evergreen Ln
- 222 Oakwood Ln
- 316 Juliana Ln
- 191 Acorn Ln
- 207 Emerson Ct Unit D
- 306 Milton Ct Unit B
- 219 Jorrie Ln
- 311 Felicia Ct
- 234 Stanyon Ln Unit 9
- 221 Pebble Creek Dr
- 230 Stanyon Ln
- 2121 Pepperwood Ln
- 176 Royce Dr
- 205 Lakeshore Ln
- 2148 W Cimarron Way
- 203 Spring Ct
- 690 N Western Ln
- 187 Kingston Ln
- 1889 Gregory Ave
- 2195 Chadwick Ln
- 301 Starling Ct Unit A
- 301 Starling Ct Unit C
- 301 Starling Ct Unit B
- 303 Starling Ct Unit A
- 303 Starling Ct Unit B
- 305 Starling Ct Unit A
- 305 Starling Ct Unit B
- 300 Starling Ct Unit C
- 300 Starling Ct Unit B
- 300 Starling Ct
- 300 Starling Ct Unit A
- 300 Dawn Ct
- 302 Dawn Ct Unit B
- 302 Dawn Ct Unit A
- 316 Brookdale Dr Unit B
- 316 Brookdale Dr Unit A
- 318 Brookdale Dr Unit B
- 318 Brookdale Dr Unit A
- 302 Starling Ct Unit A
- 302 Starling Ct Unit C






