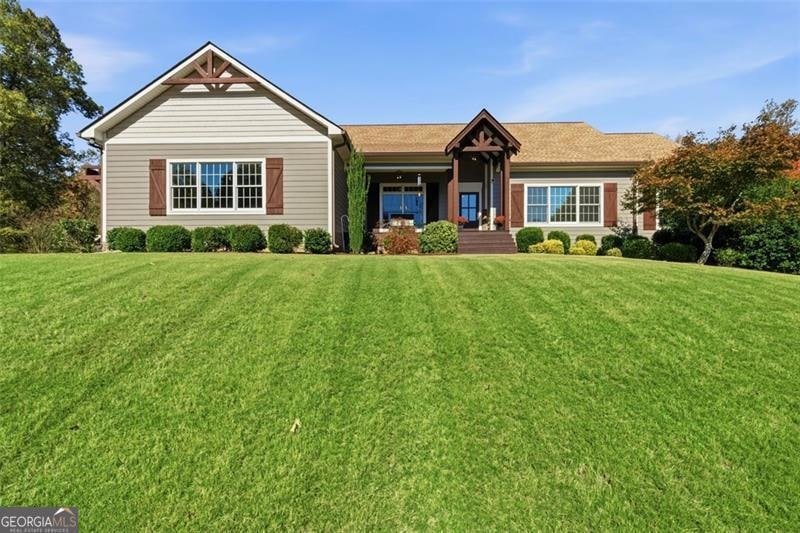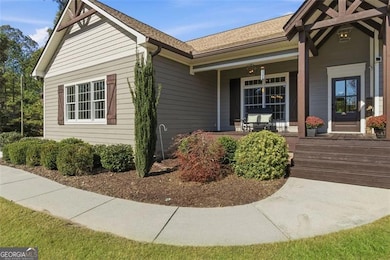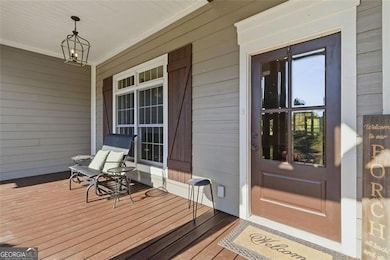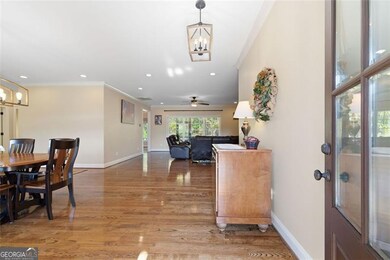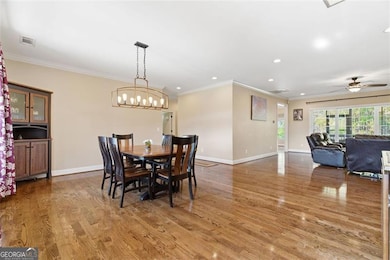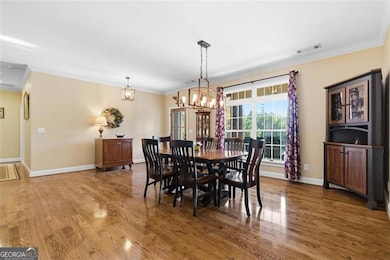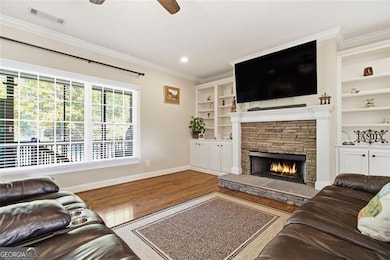301 Switch Rd SW Calhoun, GA 30701
Estimated payment $6,738/month
Highlights
- Second Kitchen
- Heated In Ground Pool
- Craftsman Architecture
- Home Theater
- RV or Boat Parking
- Deck
About This Home
UNDER CONTRACT w/ KICK-OUT. OK to SHOW. Discover the epitome of luxurious country living at 301 Switch Rd SW, Calhoun, GA-a magnificent 2011-built Craftsman-style farmhouse estate sprawling across 6,923 square feet on a serene nearly 6-acre lot. Privately situated and brimming with exquisite details, this 5-bedroom, 5-bathroom masterpiece is perfectly suited for family life, multi-generational living, and grand gatherings, blending timeless elegance with modern upgrades for effortless comfort.Step inside to flowing hardwood floors that guide you through an open-concept layout, where the updated kitchen-overlooking the breakfast room and keeping room-shines with yards of dreamy granite countertops, stainless steel appliances, an enormous eat-at island with an extra prep sink, and abundant storage including a walk-in pantry. The adjacent dining room accommodates an oversized table, seamlessly joining a sizable living area anchored by a cozy stone fireplace flanked by built-ins. Primary suite on the main level offers a walk-in closet and spa-like retreat and across the hall a guest room ensuite complemented by a convenient half bath for guests near kitchen. Upstairs, discover the ultimate teen suite with its own den/bonus room, bedroom, and bath, plus walk-in attic access for added storage.The walk-out basement expands your living options with a separate family room and coordinated kitchen, two additional bedrooms sharing a bath, and versatile flex spaces ideal for offices or studies. This level also features its own driveway access, garage parking with workshop potential, and ample unfinished storage. Recent enhancements elevate the home further: room-darkening blinds for serene rest, screens on all windows (2024) for bug-free breezes, an on-demand hot water system in the kitchen sink (2024) for instant convenience, a brand-new roof (2024) for peace of mind, a new AC unit for the main-level bedrooms (2025) ensuring optimal comfort, and fresh landscaping with durable concrete edging (2023) for polished curb appeal. Newly added stairs to the screened porch provide easy access to this idyllic spot for morning coffee or evening wildlife watching.Outside, no detail is overlooked: custom shutters and Craftsman accents frame the home, while the fully landscaped, solar-heated saltwater pool creates a relaxing oasis. The premium surfaced driveway to withstand heavy equipment leads to both main and basement garages-all just minutes from Cumberland Academy, Calhoun, Rome, and easy I-75 access. Easy access to Atlanta (1 hr) Easy access to Chattanooga (48 minutes). Maintained and thoughtfully upgraded, this property is more than a home-it's a sanctuary. Schedule your private tour today and make this special retreat your own!
Listing Agent
Atlanta Communities Brokerage Phone: 1770313433 License #342942 Listed on: 11/07/2025

Home Details
Home Type
- Single Family
Est. Annual Taxes
- $8,112
Year Built
- Built in 2011
Lot Details
- 5.99 Acre Lot
- Back Yard Fenced
- Private Lot
- Level Lot
- Sprinkler System
Home Design
- Craftsman Architecture
- Composition Roof
Interior Spaces
- 3-Story Property
- Roommate Plan
- Rear Stairs
- Bookcases
- Ceiling Fan
- Factory Built Fireplace
- Gas Log Fireplace
- Double Pane Windows
- Family Room with Fireplace
- Home Theater
- Den
- Bonus Room
- Game Room
- Screened Porch
- Home Gym
- Keeping Room
- Wood Flooring
Kitchen
- Second Kitchen
- Breakfast Room
- Breakfast Bar
- Walk-In Pantry
- Built-In Double Convection Oven
- Cooktop
- Microwave
- Ice Maker
- Dishwasher
- Stainless Steel Appliances
- Kitchen Island
- Solid Surface Countertops
Bedrooms and Bathrooms
- 5 Bedrooms | 2 Main Level Bedrooms
- Primary Bedroom on Main
- Walk-In Closet
- In-Law or Guest Suite
- Whirlpool Bathtub
- Bathtub Includes Tile Surround
- Separate Shower
Laundry
- Laundry in Mud Room
- Dryer
- Washer
Finished Basement
- Basement Fills Entire Space Under The House
- Interior Basement Entry
- Finished Basement Bathroom
- Natural lighting in basement
Home Security
- Carbon Monoxide Detectors
- Fire and Smoke Detector
Parking
- Garage
- Parking Accessed On Kitchen Level
- Side or Rear Entrance to Parking
- Garage Door Opener
- RV or Boat Parking
Pool
- Heated In Ground Pool
- Spa
- Saltwater Pool
Outdoor Features
- Deck
- Patio
Schools
- Swain Elementary School
- Ashworth Middle School
- Gordon Central High School
Utilities
- Forced Air Heating and Cooling System
- Heat Pump System
- Hot Water Heating System
- Heating System Uses Propane
- Underground Utilities
- Propane
- Tankless Water Heater
- Septic Tank
- High Speed Internet
- Phone Available
- Satellite Dish
Community Details
- No Home Owners Association
Listing and Financial Details
- Tax Lot 60
Map
Home Values in the Area
Average Home Value in this Area
Tax History
| Year | Tax Paid | Tax Assessment Tax Assessment Total Assessment is a certain percentage of the fair market value that is determined by local assessors to be the total taxable value of land and additions on the property. | Land | Improvement |
|---|---|---|---|---|
| 2024 | $2,466 | $99,080 | $2,040 | $97,040 |
| 2023 | $2,304 | $92,680 | $2,040 | $90,640 |
| 2022 | $2,265 | $85,840 | $2,040 | $83,800 |
| 2021 | $1,920 | $70,520 | $2,040 | $68,480 |
| 2020 | $1,963 | $70,520 | $2,040 | $68,480 |
| 2019 | $2,334 | $81,040 | $2,040 | $79,000 |
| 2018 | $3,388 | $119,640 | $13,600 | $106,040 |
| 2017 | $3,338 | $114,640 | $13,600 | $101,040 |
| 2016 | $3,346 | $114,640 | $13,600 | $101,040 |
| 2015 | $3,329 | $113,040 | $13,600 | $99,440 |
| 2014 | $3,087 | $108,022 | $13,622 | $94,400 |
Property History
| Date | Event | Price | List to Sale | Price per Sq Ft | Prior Sale |
|---|---|---|---|---|---|
| 11/07/2025 11/07/25 | For Sale | $1,150,000 | +26.4% | $166 / Sq Ft | |
| 06/29/2022 06/29/22 | Sold | $910,000 | 0.0% | $184 / Sq Ft | View Prior Sale |
| 04/01/2022 04/01/22 | Pending | -- | -- | -- | |
| 03/22/2022 03/22/22 | For Sale | $910,000 | -- | $184 / Sq Ft |
Purchase History
| Date | Type | Sale Price | Title Company |
|---|---|---|---|
| Warranty Deed | -- | -- | |
| Warranty Deed | $340,000 | -- | |
| Warranty Deed | -- | -- | |
| Warranty Deed | $41,725 | -- | |
| Warranty Deed | $58,275 | -- | |
| Deed | -- | -- | |
| Deed | $135,000 | -- | |
| Deed | -- | -- | |
| Deed | $80,000 | -- | |
| Deed | -- | -- |
Mortgage History
| Date | Status | Loan Amount | Loan Type |
|---|---|---|---|
| Previous Owner | $200,000 | New Conventional |
Source: Georgia MLS
MLS Number: 10639909
APN: 025-072
- 1943 Rome Rd SW
- 0 Reeves Station Rd SW Unit 10548197
- 0 Reeves Station Rd SW Unit 7601645
- 273 Webberdale Dr SW
- 187 Cantrell Dr SW
- 0 Highway 53 Spur SW Unit 7529096
- 2108 Roland Hayes Pkwy SW
- 176 Village Way SW
- 261 Liberty Ln SW
- 159 Moores Ferry Rd SW
- The Braselton II Plan at Fair Oak
- The Reynolds Plan at Fair Oak
- The Buford II Plan at Fair Oak
- The Lawson Plan at Fair Oak
- The Caldwell Plan at Fair Oak
- The Benson II Plan at Fair Oak
- The Greenbrier II Plan at Fair Oak
- 121 Foxhall Dr SW
- 3293 Rome Rd SW
- 130 Brookstone Dr SW
- 67 Professional Place
- 150 Oakleigh Dr
- 73 Professional Place
- 59 Professional Place
- 83 Professional Place
- 67 Professional Place
- 77 Professional Place
- 75 Professional Place
- 81 Professional Place
- 100 Harvest Grove Ln
- 415 Curtis Pkwy SE
- 509 Mount Vernon Dr
- 213 Cornwell Way
- 204 Cornwell Way
- 108 Cornwell Way
- 109 Creekside Dr NW Unit 3
- 134 Lauren St
- 128 Lauren St
- 118 Lauren St
- 130 Lauren St
