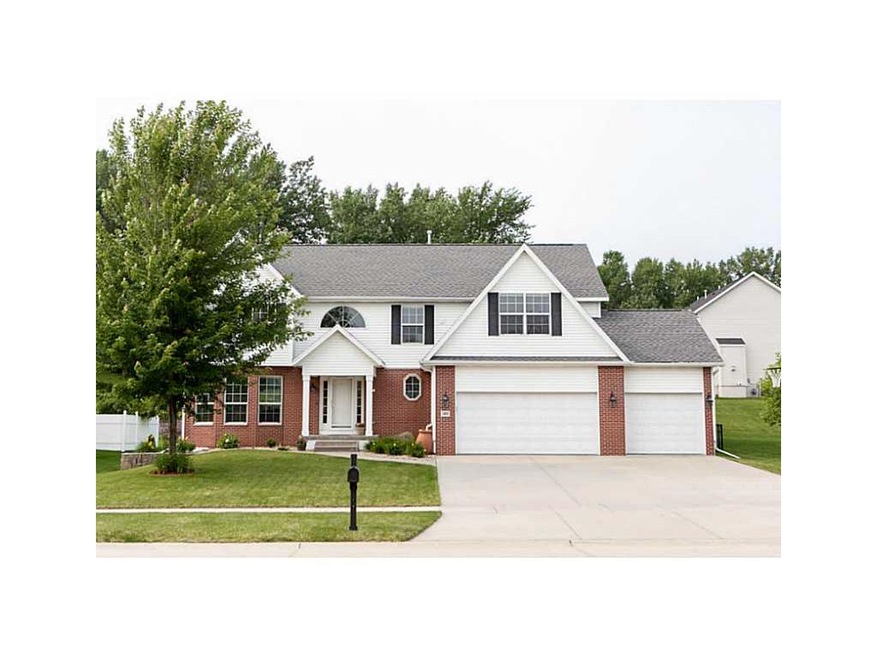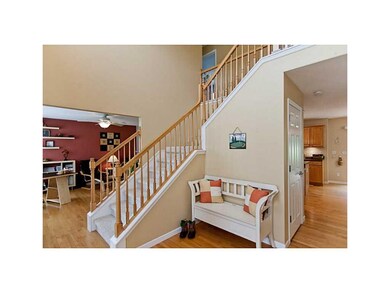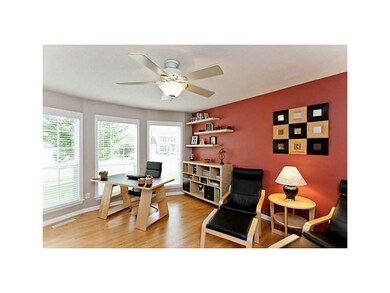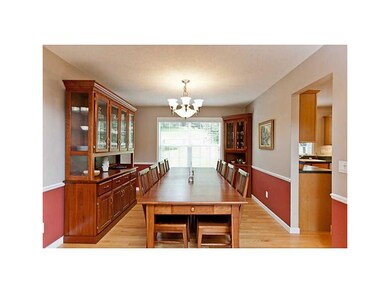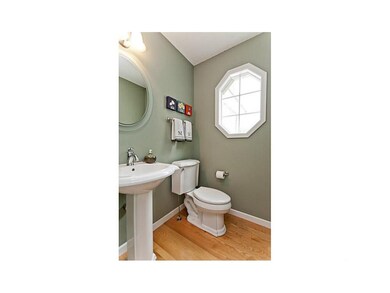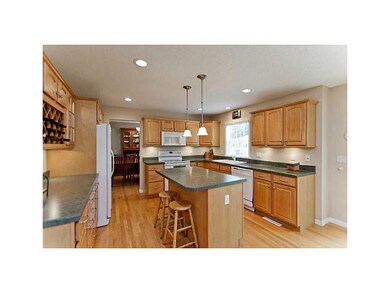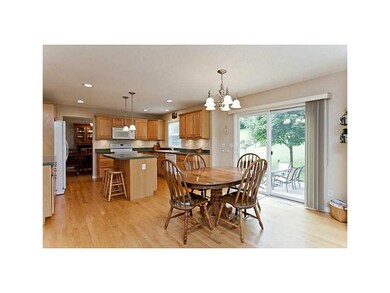
301 Teakwood Ln NE Cedar Rapids, IA 52402
Highlights
- Recreation Room
- Vaulted Ceiling
- 3 Car Attached Garage
- Oak Ridge School Rated A-
- Formal Dining Room
- Eat-In Kitchen
About This Home
As of August 2019You will love all of the natural light in this home! Wonderful neighborhood with mature trees, easy access to the trails, shopping, schools, and area employers! Skogman Home with over 3500 sq ft finished with 4 bedrooms, 2 full baths, 2 half baths, 3 car garage, fenced yard and oversized patio. Large open kitchen with island, built in wine storage, eat in area and family room with gas fireplace. Huge master suite with a vaulted sitting area, spacious bath, and large walk in closet with organizers galore! Upstairs laundry room with organizers as well keep everything in its place. The finished lower level features workout space, family room space with surround sound speakers that will stay, pool table area and dry bar area for entertaining plus a half bath and more storage! Fenced yard with both chain link and wireless pet fence for front and back yard too! Quick possession is available and home warranty is included!
Last Buyer's Agent
Katrin Elessais
SKOGMAN REALTY
Home Details
Home Type
- Single Family
Est. Annual Taxes
- $6,219
Year Built
- 2003
Lot Details
- 0.25 Acre Lot
- Lot Dimensions are 80 x 140
- Fenced
Home Design
- Poured Concrete
- Frame Construction
- Vinyl Construction Material
Interior Spaces
- 2-Story Property
- Sound System
- Vaulted Ceiling
- Gas Fireplace
- Family Room with Fireplace
- Living Room
- Formal Dining Room
- Recreation Room
- Basement Fills Entire Space Under The House
- Laundry on upper level
Kitchen
- Eat-In Kitchen
- Range
- Microwave
- Dishwasher
- Disposal
Bedrooms and Bathrooms
- 4 Bedrooms
- Primary bedroom located on second floor
Parking
- 3 Car Attached Garage
- Garage Door Opener
- On-Street Parking
- Off-Street Parking
Outdoor Features
- Patio
Utilities
- Forced Air Cooling System
- Heating System Uses Gas
- Gas Water Heater
- Cable TV Available
Community Details
- Built by SKOGMAN HOMES
Listing and Financial Details
- Home warranty included in the sale of the property
Ownership History
Purchase Details
Home Financials for this Owner
Home Financials are based on the most recent Mortgage that was taken out on this home.Purchase Details
Home Financials for this Owner
Home Financials are based on the most recent Mortgage that was taken out on this home.Purchase Details
Home Financials for this Owner
Home Financials are based on the most recent Mortgage that was taken out on this home.Purchase Details
Home Financials for this Owner
Home Financials are based on the most recent Mortgage that was taken out on this home.Similar Homes in Cedar Rapids, IA
Home Values in the Area
Average Home Value in this Area
Purchase History
| Date | Type | Sale Price | Title Company |
|---|---|---|---|
| Warranty Deed | $325,000 | None Available | |
| Warranty Deed | -- | None Available | |
| Corporate Deed | $295,500 | -- | |
| Warranty Deed | $282,500 | -- |
Mortgage History
| Date | Status | Loan Amount | Loan Type |
|---|---|---|---|
| Open | $75,000 | Credit Line Revolving | |
| Open | $300,000 | New Conventional | |
| Closed | $20,000 | Credit Line Revolving | |
| Closed | $290,000 | New Conventional | |
| Closed | $292,500 | New Conventional | |
| Previous Owner | $267,300 | Unknown | |
| Previous Owner | $201,494 | New Conventional | |
| Previous Owner | $236,800 | Fannie Mae Freddie Mac | |
| Previous Owner | $43,000 | Credit Line Revolving | |
| Previous Owner | $268,850 | Unknown |
Property History
| Date | Event | Price | Change | Sq Ft Price |
|---|---|---|---|---|
| 08/05/2019 08/05/19 | Sold | $325,000 | 0.0% | $92 / Sq Ft |
| 07/02/2019 07/02/19 | Pending | -- | -- | -- |
| 06/04/2019 06/04/19 | For Sale | $325,000 | +9.4% | $92 / Sq Ft |
| 02/16/2016 02/16/16 | Sold | $297,000 | -4.8% | $84 / Sq Ft |
| 01/09/2016 01/09/16 | Pending | -- | -- | -- |
| 07/02/2015 07/02/15 | For Sale | $312,000 | -- | $88 / Sq Ft |
Tax History Compared to Growth
Tax History
| Year | Tax Paid | Tax Assessment Tax Assessment Total Assessment is a certain percentage of the fair market value that is determined by local assessors to be the total taxable value of land and additions on the property. | Land | Improvement |
|---|---|---|---|---|
| 2024 | $7,762 | $410,400 | $69,300 | $341,100 |
| 2023 | $7,762 | $404,600 | $69,300 | $335,300 |
| 2022 | $7,202 | $348,500 | $63,000 | $285,500 |
| 2021 | $7,168 | $334,300 | $63,000 | $271,300 |
| 2020 | $7,168 | $313,900 | $63,000 | $250,900 |
| 2019 | $6,700 | $296,900 | $54,600 | $242,300 |
| 2018 | $6,410 | $296,900 | $54,600 | $242,300 |
| 2017 | $6,672 | $299,700 | $50,400 | $249,300 |
| 2016 | $6,247 | $279,300 | $50,400 | $228,900 |
| 2015 | $6,052 | $287,236 | $50,400 | $236,836 |
| 2014 | $6,238 | $287,236 | $50,400 | $236,836 |
| 2013 | $6,026 | $287,236 | $50,400 | $236,836 |
Agents Affiliated with this Home
-
Debra Callahan

Seller's Agent in 2019
Debra Callahan
RE/MAX
(319) 431-3559
662 Total Sales
-
Karen Feltman

Seller's Agent in 2016
Karen Feltman
Keller Williams Legacy Group
(319) 521-0701
26 Total Sales
-
K
Buyer's Agent in 2016
Katrin Elessais
SKOGMAN REALTY
Map
Source: Cedar Rapids Area Association of REALTORS®
MLS Number: 1505228
APN: 11353-51018-00000
- 218 Teakwood Ln NE
- 201 Teakwood Ln NE
- 431 Teakwood Ln NE
- 427 Greenfield St NE
- 5712 Golden Ct NE Unit 60
- 5703 Golden Ct NE Unit 34
- 221 Brentwood Dr NE
- 318 Crandall Dr NE
- 5794 Oakwood Ave NE Unit 2
- 201 Brentwood Dr NE
- 174 Chatham Rd NE
- 308 Sussex Dr NE
- 1145 W 14th Ave
- 7001 Surrey Dr NE
- 1125 W 10th Ave
- 600 Colton Cir NE Unit 6
- 925 Rolling Creek Dr NE
- 1151 Plumwood Ct NE
- 342 Cambridge Dr NE
- 327 Meadows Field Dr NE
