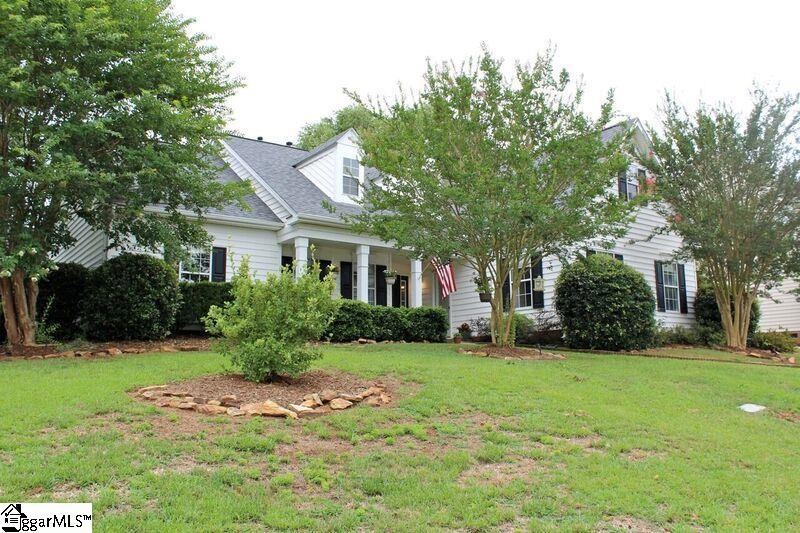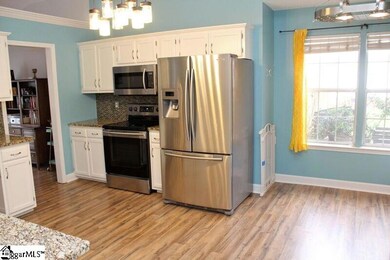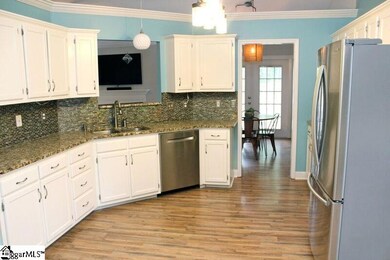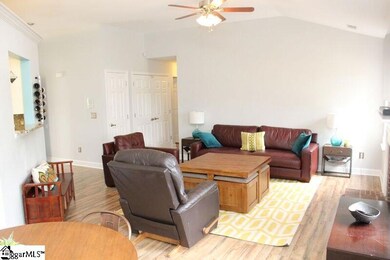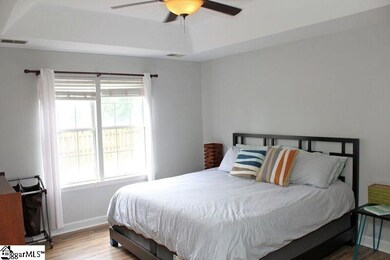
Estimated Value: $308,538 - $333,000
Highlights
- Open Floorplan
- Cape Cod Architecture
- Bonus Room
- Woodland Elementary School Rated A
- Outdoor Fireplace
- Corner Lot
About This Home
As of November 2018Come see this 4 bed, 2 bath former model home in the sought after Bent Creek subdivision!! This move in ready home has a brand new roof, paint, and floors. The oversized kitchen has all stainless steel appliances, including brand new oven, as well as granite countertops. Enough room for a eat in breakfast nook, or extra space for the chef to prep with custom pot racks and butcher block rolling island. The kitchen opens into the living room dining room combo, that opens into the back patio making it perfect for entertaining. Behind the kitchen is the 4th bedroom, which can double as a bonus room or private dining if you desire, and has its own private entrance. Adjacent is an office with custom built in shelves as well as a large butlers pantry with plenty of storage. Down the hall are the 3 bedrooms including the master with walk in closet. The master bath was recently remodeled, and has a spa-like feel with large garden tub and stand up tile shower! The 2nd bath was also recently updated with new shower doors. This corner has several large mature Crepe Myrtles and plenty of room for the kids to play, or to entertain guests by the fire pit. Very active neighborhood with pool, tennis courts, playground and clubhouse in Riverside Schools. This one won't last long!
Last Agent to Sell the Property
Coldwell Banker Caine/Williams License #84076 Listed on: 06/29/2018

Home Details
Home Type
- Single Family
Est. Annual Taxes
- $1,546
Year Built
- 1995
Lot Details
- 0.33 Acre Lot
- Fenced Yard
- Corner Lot
- Level Lot
- Sprinkler System
- Few Trees
HOA Fees
- $33 Monthly HOA Fees
Parking
- Parking Pad
Home Design
- Cape Cod Architecture
- Slab Foundation
- Architectural Shingle Roof
- Vinyl Siding
Interior Spaces
- 1,822 Sq Ft Home
- 1,800-1,999 Sq Ft Home
- 1-Story Property
- Open Floorplan
- Smooth Ceilings
- Ceiling Fan
- Ventless Fireplace
- Gas Log Fireplace
- Combination Dining and Living Room
- Breakfast Room
- Home Office
- Bonus Room
- Laminate Flooring
- Storage In Attic
Kitchen
- Electric Oven
- Free-Standing Electric Range
- Built-In Microwave
- Dishwasher
- Granite Countertops
Bedrooms and Bathrooms
- 4 Main Level Bedrooms
- Walk-In Closet
- 2 Full Bathrooms
- Dual Vanity Sinks in Primary Bathroom
- Separate Shower
Laundry
- Laundry Room
- Laundry on main level
- Stacked Washer and Dryer Hookup
Home Security
- Storm Doors
- Fire and Smoke Detector
Outdoor Features
- Patio
- Outdoor Fireplace
- Outbuilding
- Front Porch
Utilities
- Central Air
- Heating Available
- Underground Utilities
- Electric Water Heater
- Cable TV Available
Listing and Financial Details
- Tax Lot 243
Community Details
Overview
- Association fees include by-laws, pool, restrictive covenants, recreation facilities, street lights
- Lorisia Perry 277 4507 HOA
- Built by Ryan
- Bent Creek Plantation Subdivision
- Mandatory home owners association
Amenities
- Common Area
Recreation
- Community Playground
- Community Pool
Ownership History
Purchase Details
Home Financials for this Owner
Home Financials are based on the most recent Mortgage that was taken out on this home.Purchase Details
Home Financials for this Owner
Home Financials are based on the most recent Mortgage that was taken out on this home.Purchase Details
Similar Homes in Greer, SC
Home Values in the Area
Average Home Value in this Area
Purchase History
| Date | Buyer | Sale Price | Title Company |
|---|---|---|---|
| Reeder Chetyuane T | $189,500 | None Available | |
| Callaway Jason M | $161,250 | -- | |
| Terrell Timothy | $115,500 | -- |
Mortgage History
| Date | Status | Borrower | Loan Amount |
|---|---|---|---|
| Open | Reeder Chetyuane T | $180,025 | |
| Previous Owner | Callaway Jason M | $127,000 | |
| Previous Owner | Callaway Jason M | $129,000 | |
| Previous Owner | Vandermerwe Brett | $147,000 | |
| Previous Owner | Vandermerwe Brett | $144,500 | |
| Previous Owner | Jennings Devon M | $110,800 | |
| Previous Owner | Jennings Devon M | $27,700 |
Property History
| Date | Event | Price | Change | Sq Ft Price |
|---|---|---|---|---|
| 11/16/2018 11/16/18 | Sold | $189,500 | -9.3% | $105 / Sq Ft |
| 10/03/2018 10/03/18 | Pending | -- | -- | -- |
| 06/29/2018 06/29/18 | For Sale | $209,000 | -- | $116 / Sq Ft |
Tax History Compared to Growth
Tax History
| Year | Tax Paid | Tax Assessment Tax Assessment Total Assessment is a certain percentage of the fair market value that is determined by local assessors to be the total taxable value of land and additions on the property. | Land | Improvement |
|---|---|---|---|---|
| 2024 | $2,266 | $8,564 | $1,680 | $6,884 |
| 2023 | $2,266 | $8,564 | $1,680 | $6,884 |
| 2022 | $1,953 | $7,556 | $1,400 | $6,156 |
| 2021 | $1,922 | $7,556 | $1,400 | $6,156 |
| 2020 | $4,439 | $11,334 | $2,100 | $9,234 |
| 2019 | $1,887 | $6,937 | $1,142 | $5,795 |
| 2018 | $1,744 | $6,937 | $1,142 | $5,795 |
| 2017 | $1,546 | $6,032 | $1,100 | $4,932 |
| 2016 | $1,518 | $6,032 | $1,100 | $4,932 |
| 2015 | $1,505 | $6,032 | $1,100 | $4,932 |
| 2014 | $1,474 | $6,032 | $1,100 | $4,932 |
Agents Affiliated with this Home
-
Benjamin Stoudenmire
B
Seller's Agent in 2018
Benjamin Stoudenmire
Coldwell Banker Caine/Williams
(864) 608-5311
6 in this area
42 Total Sales
-
Aaron Fedewa
A
Buyer's Agent in 2018
Aaron Fedewa
ChuckTown Homes PB KW
(616) 490-7545
3 in this area
33 Total Sales
Map
Source: Greater Greenville Association of REALTORS®
MLS Number: 1371046
APN: 9-07-00-195.00
- 721 Dutchman Ct
- 953 Breezewood Ct
- 136 Chandler Crest Ct
- 354 Harkins Bluff Dr
- 787 Waterbrook Ln
- 151 Chandler Crest Ct
- 610 Garden Rose Ct
- 444 Jameswood Ct
- 108 Dillard Creek Ct
- 226 Ermon Ct
- 2502 Apsley Ct
- 6024 Peregrine Ln
- 9 River Way Dr
- 6033 Peregrine Ln
- 719 Enoree River Place
- 6062 Peregrine Ln
- 8039 Gladeside Way
- 110 Woodway Dr
- 865 Westmoreland Rd
- 744 Enoree River Place Unit RRS0056
- 301 Thornbush Ct
- 208 Marcie Rush Ln
- 305 Thornbush Ct
- 300 Thornbush Ct
- 210 Marcie Rush Ln
- 207 Marcie Rush Ln
- 309 Thornbush Ct
- 510 Bayberry Ridge Ct
- 508 Bayberry Ridge Ct
- 205 Marcie Rush Ln
- 506 Omniwood Ct
- 209 Marcie Rush Ln
- 308 Thornbush Ct
- 212 Marcie Rush Ln
- 311 Thornbush Ct
- 506 Bayberry Ridge Ct
- 509 Omniwood Ct
- 402 Weeping Willow Ct
- 511 Bayberry Ridge Ct
- 211 Marcie Rush Ln
