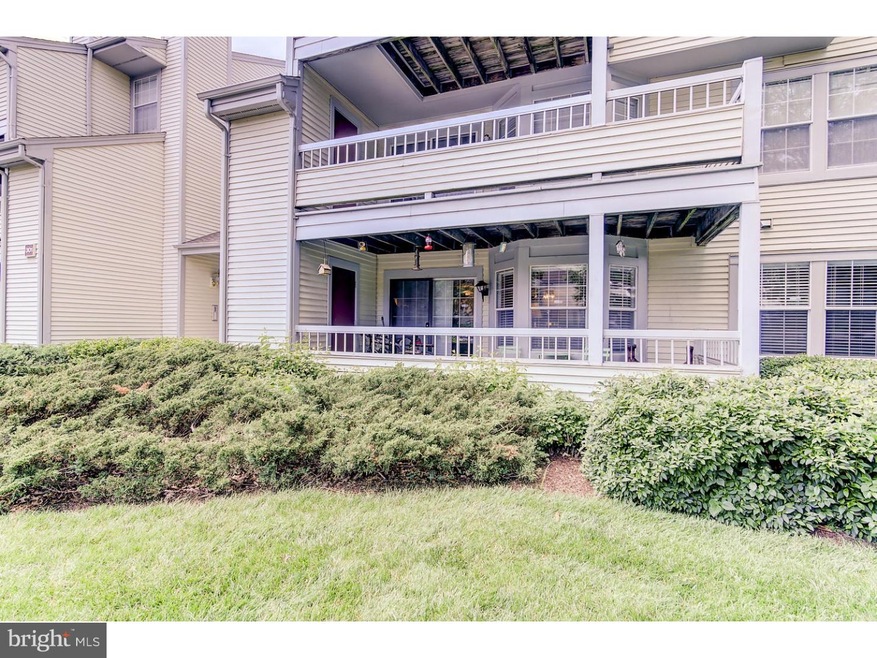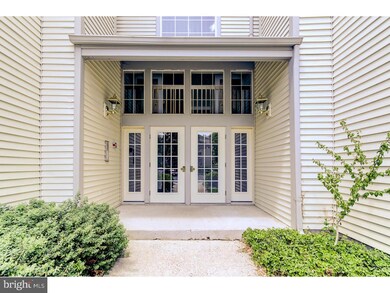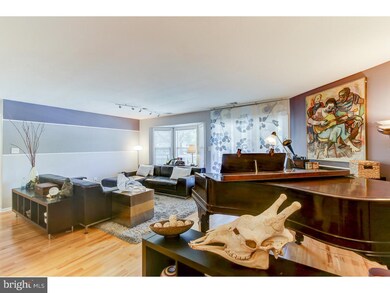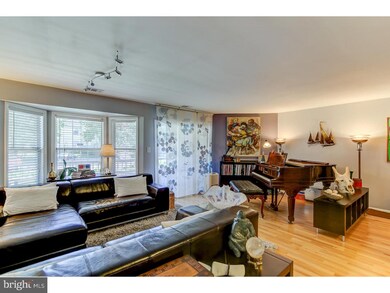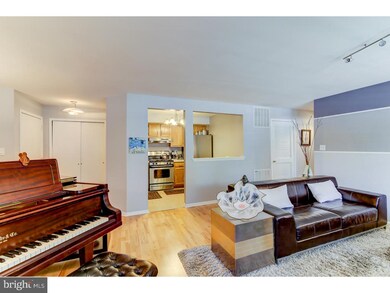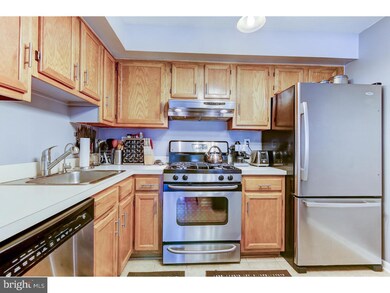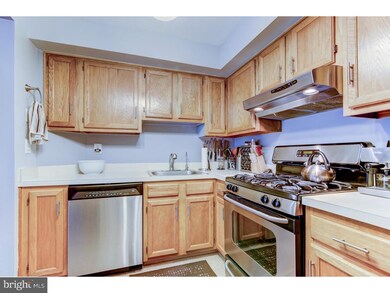
301 Trinity Ct Unit 4 Princeton, NJ 08540
Highlights
- Traditional Architecture
- 1 Fireplace
- Tennis Courts
- Village Elementary School Rated A
- Community Pool
- Porch
About This Home
As of September 2016LOOKS LIKE INTERIOR DESIGNERS LIVE HERE! Truly Stunning 1st Floor Belvedere Model set on the quiet Trinity Court in the Canal Pointe Community. Features a large Living & Dining Room Space with fireplace and sliding doors opening to the Private Deck; Kitchen with Newer Stainless Steel Appliances, Large Master Suite with Full Bath, Walk-in Closet and Windows on two walls; and a Second Bedroom with Large Windows and Full Bath. New Light Fixtures and Beautiful Designer Colors throughout truly make this home stand out. Additional upgrades include New Furnace & A/C (2014) and New Water Heater (2012). The Canal Pointe Community offers pools and tennis courts. This property is conveniently located near Princeton Market Fair & the Route 1 corridor providing easy access to Dining, Shopping and Entertainment. Close to the Princeton Junction Train Station. Great West Windsor Plainsboro Schools. This beautiful property is move-in ready and just waiting for you to call it home!
Property Details
Home Type
- Condominium
Est. Annual Taxes
- $6,016
Year Built
- Built in 1988
HOA Fees
- $260 Monthly HOA Fees
Parking
- Parking Lot
Home Design
- Traditional Architecture
- Slab Foundation
- Pitched Roof
- Shingle Roof
- Vinyl Siding
Interior Spaces
- 1,138 Sq Ft Home
- Property has 3 Levels
- 1 Fireplace
- Living Room
- Laundry on main level
Kitchen
- Eat-In Kitchen
- Self-Cleaning Oven
- Dishwasher
Flooring
- Wall to Wall Carpet
- Vinyl
Bedrooms and Bathrooms
- 2 Bedrooms
- En-Suite Primary Bedroom
- En-Suite Bathroom
- 2 Full Bathrooms
Schools
- Village Elementary School
- High School South
Utilities
- Forced Air Heating and Cooling System
- Heating System Uses Gas
- Natural Gas Water Heater
- Cable TV Available
Additional Features
- Energy-Efficient Windows
- Porch
Listing and Financial Details
- Tax Lot 00159 14-C1004
- Assessor Parcel Number 13-00007-00159 14-C1004
Community Details
Overview
- Association fees include pool(s), common area maintenance, exterior building maintenance, lawn maintenance, snow removal
- Canal Pointe Subdivision, Belvedere Floorplan
Recreation
- Tennis Courts
- Community Pool
Similar Homes in Princeton, NJ
Home Values in the Area
Average Home Value in this Area
Property History
| Date | Event | Price | Change | Sq Ft Price |
|---|---|---|---|---|
| 07/15/2024 07/15/24 | Rented | $2,550 | 0.0% | -- |
| 07/01/2024 07/01/24 | Under Contract | -- | -- | -- |
| 06/05/2024 06/05/24 | For Rent | $2,550 | 0.0% | -- |
| 09/01/2016 09/01/16 | Sold | $272,000 | -1.1% | $239 / Sq Ft |
| 07/19/2016 07/19/16 | Pending | -- | -- | -- |
| 06/20/2016 06/20/16 | For Sale | $275,000 | 0.0% | $242 / Sq Ft |
| 01/29/2014 01/29/14 | Rented | $1,700 | -99.3% | -- |
| 01/23/2014 01/23/14 | Under Contract | -- | -- | -- |
| 12/19/2013 12/19/13 | Sold | $250,000 | 0.0% | $218 / Sq Ft |
| 12/17/2013 12/17/13 | For Rent | $1,700 | 0.0% | -- |
| 11/15/2013 11/15/13 | Pending | -- | -- | -- |
| 09/30/2013 09/30/13 | For Sale | $259,000 | -- | $226 / Sq Ft |
Tax History Compared to Growth
Agents Affiliated with this Home
-
Yanchun Zhao

Seller's Agent in 2024
Yanchun Zhao
Century 21 Abrams & Associates, Inc.
(732) 829-5795
3 in this area
5 Total Sales
-
Laxmanji Pothuraj

Buyer's Agent in 2024
Laxmanji Pothuraj
Tesla Realty Group LLC
(917) 658-9908
6 in this area
52 Total Sales
-
Harveen Bhatla

Seller's Agent in 2016
Harveen Bhatla
Keller Williams Premier
(609) 273-4408
86 in this area
209 Total Sales
-
William Usab

Seller Co-Listing Agent in 2016
William Usab
Keller Williams Premier
(609) 459-5100
72 in this area
165 Total Sales
-
Jonathon Lee

Buyer's Agent in 2016
Jonathon Lee
Keller Williams Real Estate - Princeton
(609) 529-0050
6 in this area
52 Total Sales
-
Angela Tucker

Buyer's Agent in 2014
Angela Tucker
BHHS Fox & Roach
(609) 672-1774
5 Total Sales
Map
Source: Bright MLS
MLS Number: 1003886639
APN: 13 00007-0000-00159-0014-C1004
- 302 Trinity Ct Unit 10
- 304 Trinity Ct Unit 11
- 307 Trinity Ct Unit 3
- 117 Federal Ct Unit 7
- 109 Delamere Dr Unit 4
- 106 Heritage Blvd Unit 6
- 20 Stonebridge Ln
- 14 Kensington Ct
- 6 Colebrook Ct
- 1 Blue Heron Ln
- 17 Dorset Ct
- 15 Heath Ct
- 112 Biscayne Ct Unit 8
- 101 Lassen Ct Unit 6
- 108 Wrangel Ct Unit 1
- 108 Wrangel Ct Unit 11
- 106 Lassen Ct Unit 8
- 105 Olympic Ct Unit 11
- 0 Basin St
- 409 Basin St
