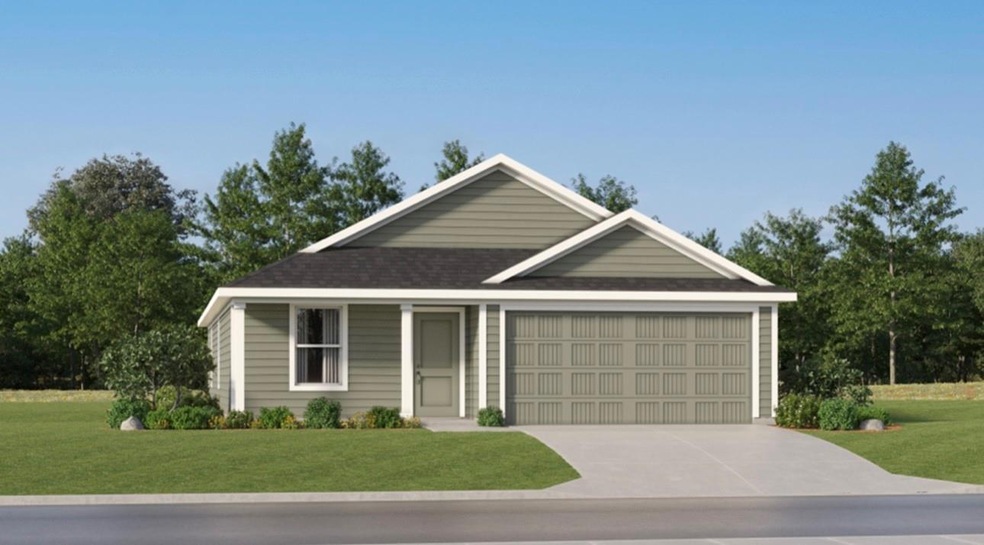
301 Twilight Breeze Way Hutto, TX 78634
Cottonwood NeighborhoodHighlights
- New Construction
- Corner Lot
- Community Pool
- Open Floorplan
- Neighborhood Views
- Sport Court
About This Home
As of April 2025This single-level home showcases a spacious open floorplan shared between the kitchen, dining area and living room for easy entertaining. An owner’s suite enjoys a private location in a rear corner of the home, complemented by an en-suite bathroom and walk-in closet. There are three secondary bedrooms at the front of the home, which are comfortable spaces for household members and overnight guests.
Last Agent to Sell the Property
First Texas Brokerage Company Brokerage Phone: (254) 947-5577 License #0733464 Listed on: 02/21/2025
Home Details
Home Type
- Single Family
Year Built
- Built in 2025 | New Construction
Lot Details
- 5,227 Sq Ft Lot
- East Facing Home
- Wood Fence
- Corner Lot
- Back Yard Fenced and Front Yard
- Property is in excellent condition
HOA Fees
- $120 Monthly HOA Fees
Parking
- 2 Car Attached Garage
- Front Facing Garage
- Driveway
Home Design
- Slab Foundation
- Composition Roof
- Masonry Siding
- HardiePlank Type
Interior Spaces
- 1,707 Sq Ft Home
- 1-Story Property
- Open Floorplan
- Neighborhood Views
- Washer and Dryer
Kitchen
- Open to Family Room
- <<OvenToken>>
- <<microwave>>
- Dishwasher
Flooring
- Carpet
- Vinyl
Bedrooms and Bathrooms
- 4 Main Level Bedrooms
- 2 Full Bathrooms
Schools
- Cottonwood Creek Elementary School
- Hutto Middle School
- Hutto High School
Utilities
- Central Heating and Cooling System
Listing and Financial Details
- Assessor Parcel Number 301 Twilight Breeze Way
Community Details
Overview
- Association fees include common area maintenance, internet
- Firefly Pointe Association
- Built by Lennar
- Firefly Pointe Subdivision
Amenities
- Picnic Area
- Community Mailbox
Recreation
- Sport Court
- Community Playground
- Community Pool
- Park
Similar Homes in Hutto, TX
Home Values in the Area
Average Home Value in this Area
Property History
| Date | Event | Price | Change | Sq Ft Price |
|---|---|---|---|---|
| 04/28/2025 04/28/25 | Sold | -- | -- | -- |
| 02/24/2025 02/24/25 | Pending | -- | -- | -- |
| 02/21/2025 02/21/25 | For Sale | $319,990 | -- | $187 / Sq Ft |
Tax History Compared to Growth
Agents Affiliated with this Home
-
Kathryn Stredwick

Seller's Agent in 2025
Kathryn Stredwick
First Texas Brokerage Company
(254) 346-9032
88 in this area
3,049 Total Sales
-
Lupe Rodriguez
L
Buyer's Agent in 2025
Lupe Rodriguez
Realty of America, LLC
(512) 296-4550
2 in this area
74 Total Sales
Map
Source: Unlock MLS (Austin Board of REALTORS®)
MLS Number: 7697164
- 105 Ghost Stories Way
- 109 Twilight Breeze Way
- 109 Twilight Breeze Way
- 109 Twilight Breeze Way
- 109 Twilight Breeze Way
- 109 Twilight Breeze Way
- 109 Twilight Breeze Way
- 109 Twilight Breeze Way
- 109 Twilight Breeze Way
- 109 Twilight Breeze Way
- 109 Twilight Breeze Way
- 109 Twilight Breeze Way
- 109 Twilight Breeze Way
- 109 Twilight Breeze Way
- 109 Twilight Breeze Way
- 109 Twilight Breeze Way
- 109 Twilight Breeze Way
- 109 Twilight Breeze Way
- 109 Twilight Breeze Way
- 109 Twilight Breeze Way
