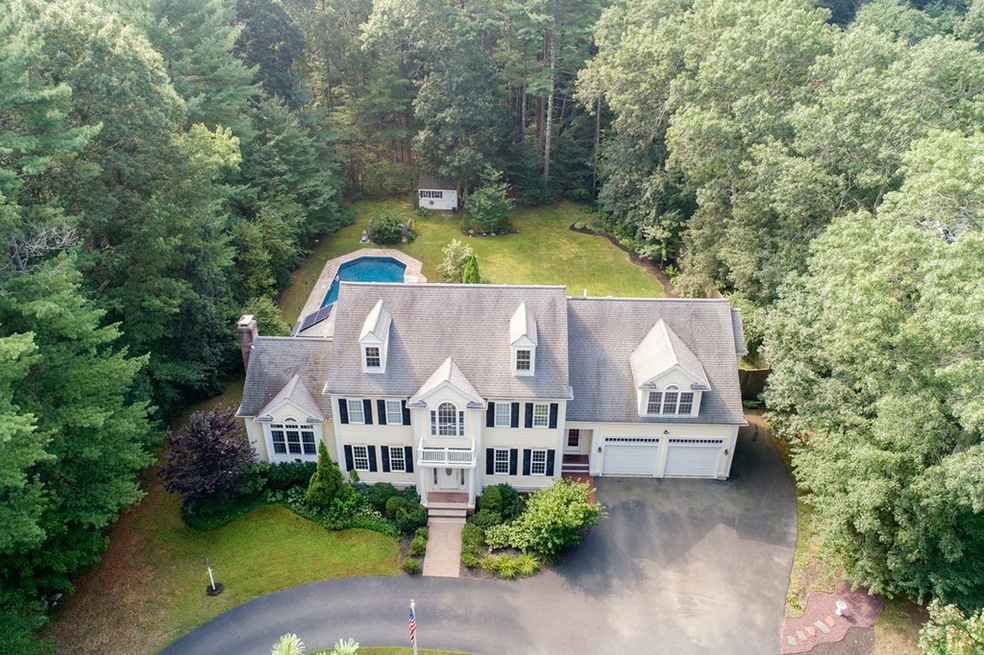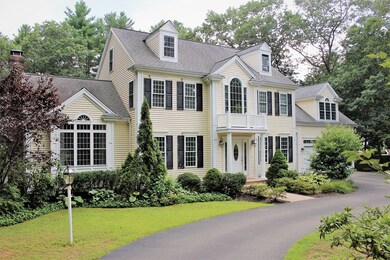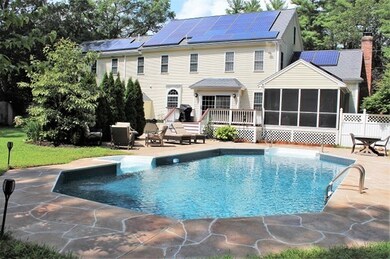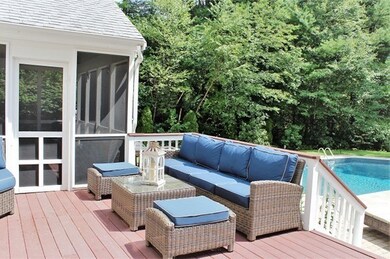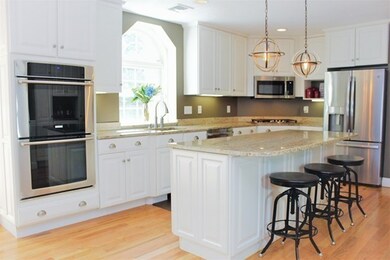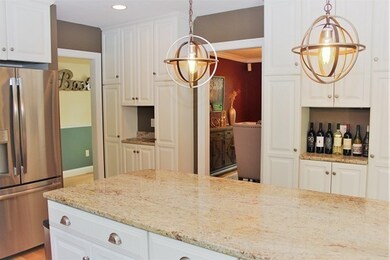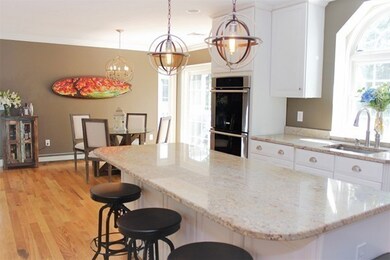
301 Union St Hanover, MA 02339
Estimated Value: $1,168,000 - $1,321,000
Highlights
- In Ground Pool
- Landscaped Professionally
- Wood Flooring
- Hanover High School Rated 9+
- Deck
- Attic
About This Home
As of November 2018Over 4,000 sq feet of perfection. Completely Renovated, Designer Decorated. Magnificent Center Entrance Colonial, set among a beautiful professionally landscaped backdrop. Enter the charming foyer with custom staircase and gleaming hardwood floors. The Inviting living room and formal dining rooms flow directly off the gracious foyer. The quality millwork and built-in cabinetry are magnificent. The Gourmet kitchen with new stainless steel appliances, gorgeous granite and sun splashed breakfast room leads to a fireplaced Family/Great Room.The adjacent screen room overlooks the heated in ground swimming pool/New liner/New Hot Tub and is perfect for entertaining. The second floor boasts 4 bedrooms, a gracious master suite with sitting room, 2 walk in closets and a spa like bath. The finished Lower level offers a media room with bar,game room and full bath.The Private and Spectacular grounds are highlighted by mature plantings and stack stone walls.Whole House Generator. 1 Year AHS Warranty
Home Details
Home Type
- Single Family
Est. Annual Taxes
- $13,712
Year Built
- Built in 2001
Lot Details
- Year Round Access
- Landscaped Professionally
- Sprinkler System
- Garden
Parking
- 2 Car Garage
Interior Spaces
- Central Vacuum
- Whole House Fan
- French Doors
- Screened Porch
- Attic
- Basement
Kitchen
- Range
- Microwave
- Dishwasher
Flooring
- Wood
- Wall to Wall Carpet
- Tile
Laundry
- Dryer
- Washer
Pool
- In Ground Pool
- Spa
Outdoor Features
- Deck
- Patio
- Storage Shed
Utilities
- Central Air
- Hot Water Baseboard Heater
- Heating System Uses Gas
- Water Heater Leased
- Natural Gas Water Heater
- Private Sewer
- Cable TV Available
Community Details
- Security Service
Ownership History
Purchase Details
Home Financials for this Owner
Home Financials are based on the most recent Mortgage that was taken out on this home.Similar Homes in the area
Home Values in the Area
Average Home Value in this Area
Purchase History
| Date | Buyer | Sale Price | Title Company |
|---|---|---|---|
| Sullivan Barry K | $775,000 | -- | |
| Sullivan Barry K | $775,000 | -- |
Mortgage History
| Date | Status | Borrower | Loan Amount |
|---|---|---|---|
| Open | Borkiewicz Rafal | $596,500 | |
| Closed | Borkiewicz Rafal | $663,000 | |
| Closed | Stefanilo Michael | $580,000 | |
| Closed | Riordan Mark | $330,460 | |
| Closed | Riordan Mark | $359,650 |
Property History
| Date | Event | Price | Change | Sq Ft Price |
|---|---|---|---|---|
| 11/15/2018 11/15/18 | Sold | $828,750 | -4.6% | $206 / Sq Ft |
| 09/11/2018 09/11/18 | Pending | -- | -- | -- |
| 08/15/2018 08/15/18 | For Sale | $869,000 | +19.9% | $216 / Sq Ft |
| 05/31/2017 05/31/17 | Sold | $725,000 | 0.0% | $226 / Sq Ft |
| 04/27/2017 04/27/17 | Pending | -- | -- | -- |
| 04/05/2017 04/05/17 | Price Changed | $725,000 | -4.0% | $226 / Sq Ft |
| 03/12/2017 03/12/17 | Price Changed | $755,000 | -3.8% | $235 / Sq Ft |
| 11/21/2016 11/21/16 | Price Changed | $785,000 | -4.8% | $245 / Sq Ft |
| 11/10/2016 11/10/16 | For Sale | $825,000 | -- | $257 / Sq Ft |
Tax History Compared to Growth
Tax History
| Year | Tax Paid | Tax Assessment Tax Assessment Total Assessment is a certain percentage of the fair market value that is determined by local assessors to be the total taxable value of land and additions on the property. | Land | Improvement |
|---|---|---|---|---|
| 2025 | $13,712 | $1,110,300 | $269,500 | $840,800 |
| 2024 | $13,217 | $1,029,400 | $269,500 | $759,900 |
| 2023 | $12,923 | $958,000 | $244,900 | $713,100 |
| 2022 | $13,359 | $876,000 | $244,900 | $631,100 |
| 2021 | $13,369 | $818,700 | $222,600 | $596,100 |
| 2020 | $12,927 | $792,600 | $222,600 | $570,000 |
| 2019 | $12,408 | $756,100 | $222,600 | $533,500 |
| 2018 | $11,466 | $704,300 | $222,600 | $481,700 |
| 2017 | $10,236 | $619,600 | $209,600 | $410,000 |
| 2016 | $9,974 | $591,600 | $190,600 | $401,000 |
| 2015 | $9,554 | $591,600 | $190,600 | $401,000 |
Agents Affiliated with this Home
-
Lisa Coyne

Seller's Agent in 2018
Lisa Coyne
Coldwell Banker Realty - Hingham
(508) 274-9769
12 in this area
55 Total Sales
-

Buyer's Agent in 2018
Rafal Borkiewicz
Polo Realty, LLC
(857) 544-3061
-
Robin Ball

Seller's Agent in 2017
Robin Ball
Conway - Hingham
(781) 484-8888
1 Total Sale
Map
Source: MLS Property Information Network (MLS PIN)
MLS Number: 72379672
APN: HANO-000029-000000-000093
- 47 Deborah Rd
- 362 Union St
- 7 Birchwood Rd
- 231 Manns Dr
- 98 Spring Meadow Ln Unit 98
- 39 Davis St
- 31 Davis St
- 192 Plain St
- 115 Brook Bend Rd
- 4 Summit Dr
- 51 Gardner Way
- 101 Brook Bend Rd
- 219 Wildcat Ln
- 206 Circuit St
- 77 Main St
- 58 Oakland Ave
- 7 Assinippi Ave Unit 207
- 27 Lincoln Ln
- 252 Myrtle St
- 120 Broadway
- 301 Union St
- 291 Union St
- 315 Union St
- 275 Union St
- 290 Union St
- 312 Union St
- 32 Constitution Way
- 331 Union St
- 328 Union St
- Lot 9 Broadway-Left of 1395
- Lot 7 Broadway-Right of 1395
- lot 1 Trailside Ln
- Lot 69 Center Street - Right of 720
- lot six Elijahs Path
- lot one Elijahs Path
- lot five Elijahs Path
- lot three Elijahs Path
- Lot 1 Bard Rock Ln
- Lot 2 Bard Rock Ln
- 263 Union St
