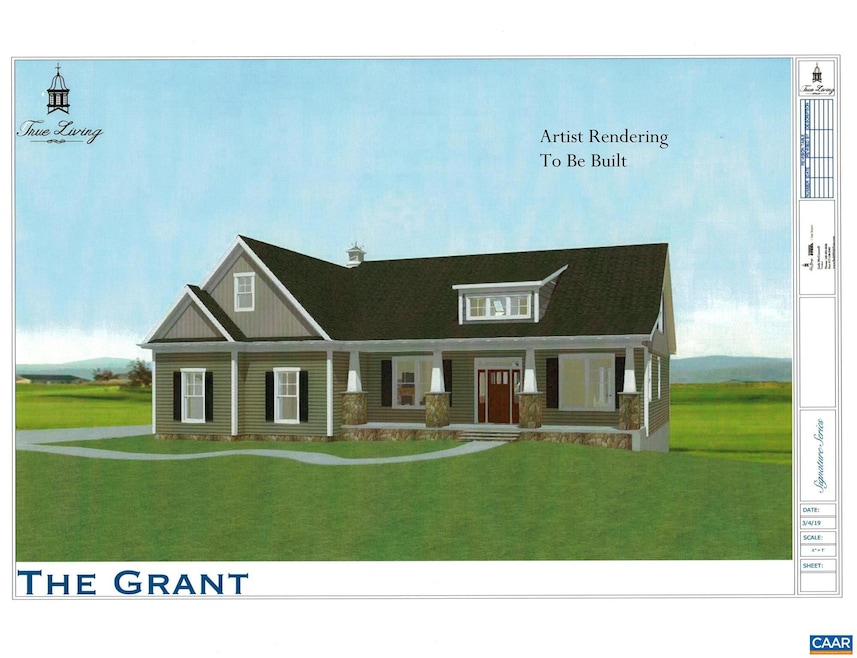
PENDING
NEW CONSTRUCTION
301 Vista Heights Dr Ruckersville, VA 22968
Estimated payment $5,411/month
Total Views
122
4
Beds
3
Baths
2,335
Sq Ft
$384
Price per Sq Ft
Highlights
- New Construction
- Main Floor Bedroom
- Laundry Room
- Craftsman Architecture
- Mud Room
- Ceramic Tile Flooring
About This Home
Cottage Style home in Vista View. To be built, the Grant Floor Plan offers views the Blue Ridge Mountains, 1st floor master, gourmet kitchen with granite counters, family room with gas fireplace, 9 ft ceilings, additional 2 beds and bath upstairs, unfinished basement plumbed for additional bath, sideload 2 car garage. Less than 30 minutes to Downtown Charlottesville or 35 minutes to Culpeper.,Granite Counter,Wood Cabinets,Fireplace in Family Room
Home Details
Home Type
- Single Family
Est. Annual Taxes
- $5,312
Year Built
- Built in 2024 | New Construction
Lot Details
- 2.01 Acre Lot
- Property is zoned A-1, Agricultural
Home Design
- Craftsman Architecture
- Architectural Shingle Roof
- Stone Siding
- Concrete Perimeter Foundation
- HardiePlank Type
Interior Spaces
- Property has 2 Levels
- Ceiling height of 9 feet or more
- Gas Fireplace
- Vinyl Clad Windows
- Insulated Windows
- Double Hung Windows
- Mud Room
- Entrance Foyer
- Family Room
- Dining Room
Flooring
- Carpet
- Ceramic Tile
Bedrooms and Bathrooms
- En-Suite Bathroom
- 3 Full Bathrooms
Laundry
- Laundry Room
- Washer and Dryer Hookup
Unfinished Basement
- Basement Fills Entire Space Under The House
- Interior Basement Entry
- Rough-In Basement Bathroom
- Basement Windows
Home Security
- Carbon Monoxide Detectors
- Fire and Smoke Detector
Schools
- Ruckersville Elementary School
- William Monroe High School
Utilities
- Central Air
- Heat Pump System
- Heating System Powered By Owned Propane
- Underground Utilities
- Well
- Septic Tank
Community Details
- Property has a Home Owners Association
- Built by TRUE LIVING
- The Grant Community
Map
Create a Home Valuation Report for This Property
The Home Valuation Report is an in-depth analysis detailing your home's value as well as a comparison with similar homes in the area
Home Values in the Area
Average Home Value in this Area
Property History
| Date | Event | Price | Change | Sq Ft Price |
|---|---|---|---|---|
| 04/22/2024 04/22/24 | Pending | -- | -- | -- |
| 04/18/2024 04/18/24 | For Sale | $897,000 | -- | $384 / Sq Ft |
Source: Bright MLS
Similar Homes in Ruckersville, VA
Source: Bright MLS
MLS Number: 652060
Nearby Homes
