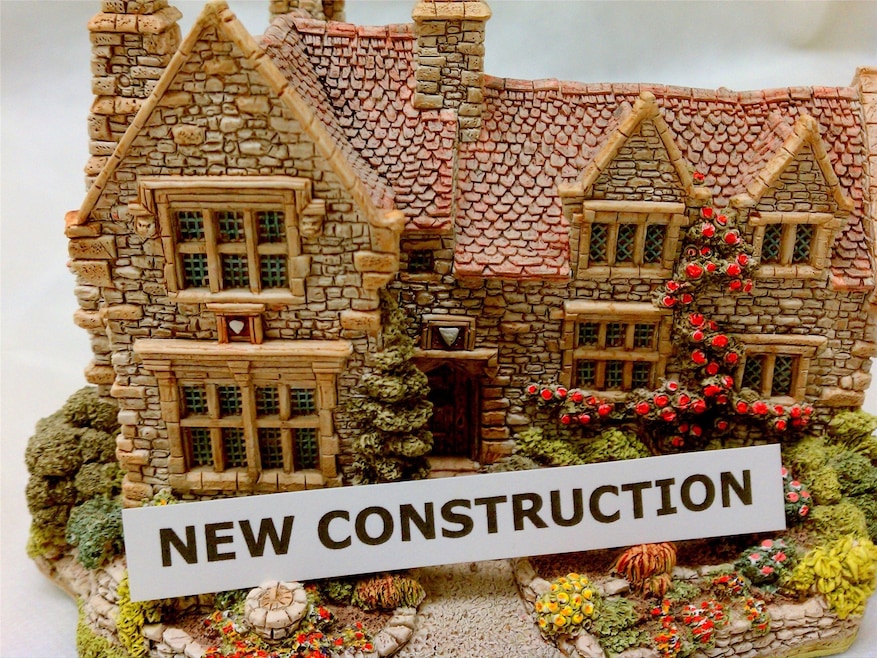301 Vista View Dr Josephine, TX 75173
Estimated payment $3,033/month
Highlights
- New Construction
- Laundry Room
- 1-Story Property
- 3 Car Attached Garage
- Ceramic Tile Flooring
- Central Heating and Cooling System
About This Home
This thoughtfully designed floor plan by long time builder, Robbie Hale Homes, features 4-Bedrooms, 3-Bathrooms, and a 3-Car Garage. This home has abundant windows shining natural light into your hardwood floors throughout your open Kitchen and Dining room while also letting you look out at your one third acre homesite. From the laundry room to the primary suite, all of the rooms in this floorplan are an impressive size. For added convenience, the front bedroom doubles as a home office for those working from home. For those who commute, you’ll enjoy the convenient access to Dallas and surrounding areas from Josephine. This scenic setting has it all, without an HOA or MUD or PID tax. Discover exceptional country living in Collin County. Come see Robbie Hale Homes affordable, high efficiency construction crafted for long-term comfort. Builder to pay for Title Policy, Survey and Up-to 20k in Seller Concessions.
Listing Agent
Builders Realty Brokerage Phone: 972-404-9000 License #0179849 Listed on: 11/19/2025
Home Details
Home Type
- Single Family
Year Built
- Built in 2025 | New Construction
Lot Details
- 0.33 Acre Lot
- Wood Fence
- Sprinkler System
Parking
- 3 Car Attached Garage
- Front Facing Garage
Home Design
- Brick Exterior Construction
- Slab Foundation
- Composition Roof
Interior Spaces
- 2,743 Sq Ft Home
- 1-Story Property
- Ceiling Fan
- Decorative Lighting
- Metal Fireplace
- Fireplace Features Masonry
Kitchen
- Electric Range
- Microwave
- Dishwasher
- Disposal
Flooring
- Carpet
- Ceramic Tile
Bedrooms and Bathrooms
- 4 Bedrooms
- 3 Full Bathrooms
Laundry
- Laundry Room
- Washer and Electric Dryer Hookup
Home Security
- Carbon Monoxide Detectors
- Fire and Smoke Detector
Schools
- Mcclendon Elementary School
- Community High School
Utilities
- Central Heating and Cooling System
Community Details
- Meadow Ridge Estate Subdivision
Listing and Financial Details
- Tax Lot 126
- Assessor Parcel Number R1357000012601
Map
Home Values in the Area
Average Home Value in this Area
Property History
| Date | Event | Price | List to Sale | Price per Sq Ft |
|---|---|---|---|---|
| 11/19/2025 11/19/25 | For Sale | $482,900 | -- | $176 / Sq Ft |
Source: North Texas Real Estate Information Systems (NTREIS)
MLS Number: 21116484
- 1403 Northview Ln
- 1404 Centerline Dr
- The Ash O Plan at Meadow Ridge Estates
- The Laurel G Plan at Meadow Ridge Estates
- The Rockford C Plan at Meadow Ridge Estates
- The Holly A Plan at Meadow Ridge Estates
- The Holly F Plan at Meadow Ridge Estates
- The Redbud B Plan at Meadow Ridge Estates
- The Sequoia M Plan at Meadow Ridge Estates
- The Glen A Plan at Meadow Ridge Estates
- The Ash M Plan at Meadow Ridge Estates
- The Redbud A Plan at Meadow Ridge Estates
- 1461 Harvest Ln
- 482 Green Ct
- 1700 Rolling Meadow Ln
- 1436 Meadowbrook Ln
- 687 Meadowview Ln
- 302 Concord Ct
- 304 Concord Ct
- 807 Lexington Ln
- 405 Hubbard Cir
- 509 Plum Dr
- 306 Plum Dr
- 224 Saddle Blanket Dr
- 218 Wrought Iron Dr
- 706 Meadow Creek Ln
- 709 Lexington Ln
- 304 Canales Rd
- 726 Meadow Creek Ln
- 312 Pennington Rd
- 503 Silo Cir
- 411 Lloyds Ln
- 511 E Cook St Unit 1
- 1312 Bushel Dr
- 809 Farmstead Way
- 1504 Buckaroo Ln
- 323 Cultivator Ct
- 414 Wagon Wheel Dr
- 410 Wrangler Dr
- 1503 Cotton Gin Ct

