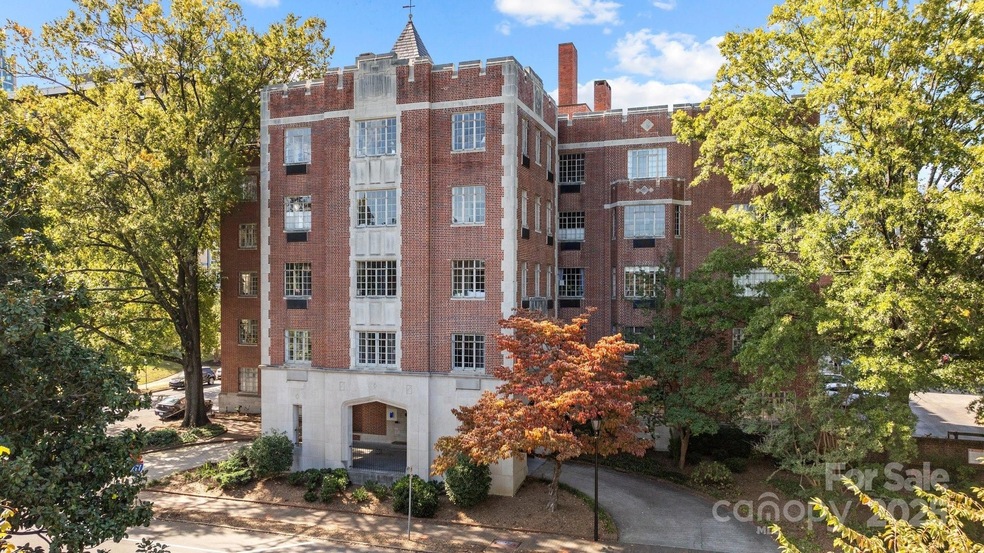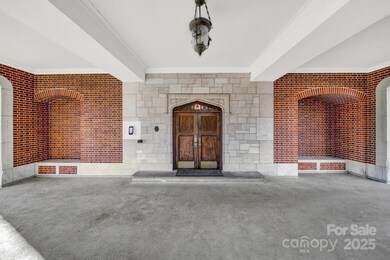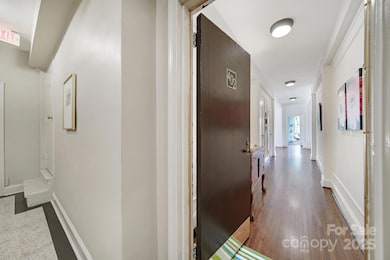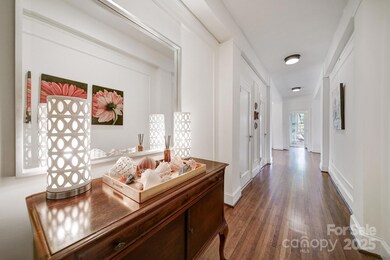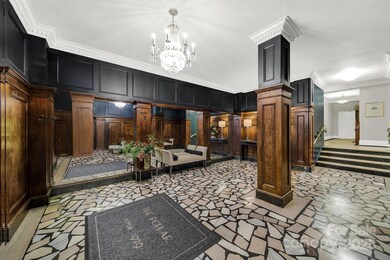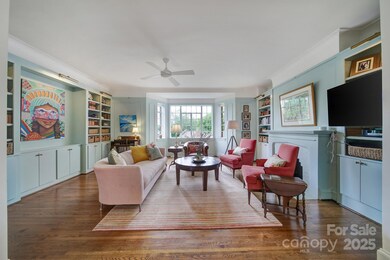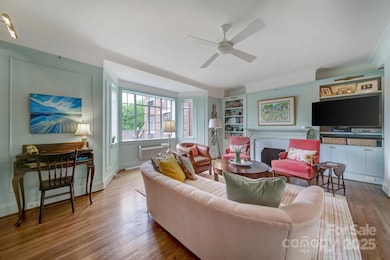
301 W 10th St Unit 402 Charlotte, NC 28202
Fourth Ward NeighborhoodHighlights
- City View
- Open Floorplan
- Corner Lot
- Myers Park High Rated A
- Wood Flooring
- 3-minute walk to Ninth Street Dog Park
About This Home
As of June 2025BEST VIEWS IN THE BUILDING!!! This spacious 4th-floor condo is located in The Poplar, a historic 1927 building in the heart of Fourth Ward with Mecklenburg County historic designation, offering reduced county property taxes. Professionally designed in a Manhattan-style decor, this unit features high ceilings and windows on three sides (North, East, South), providing abundant natural light. The kitchen and dining area overlook a gated courtyard garden, while the living room includes custom built-in cabinets on two walls. Both bedrooms feature custom closets. Enjoy expansive skyline views of Charlotte from the living room bay and the primary bedroom. Residents have access to a rooftop entertainment deck (currently being renovated with the new roof), gated garden, secure parking, a separate storage unit in the basement, and on-site laundry. HOA fees include two hot water heaters for instant hot water. Google Fiber and Spectrum are available.
Last Agent to Sell the Property
Matthew Novak
Redfin Corporation Brokerage Email: matthew.novak@redfin.com License #256091 Listed on: 05/15/2025

Property Details
Home Type
- Condominium
Est. Annual Taxes
- $2,606
Year Built
- Built in 1927
Lot Details
- Fenced
- Lawn
HOA Fees
- $480 Monthly HOA Fees
Home Design
- Flat Roof Shape
- Four Sided Brick Exterior Elevation
Interior Spaces
- 1,413 Sq Ft Home
- 5-Story Property
- Open Floorplan
- Built-In Features
- Ceiling Fan
- Wood Burning Fireplace
- Window Treatments
- City Views
- Basement
- Exterior Basement Entry
- Home Security System
- Laundry Room
Kitchen
- Electric Oven
- Self-Cleaning Oven
- Electric Range
- Microwave
- Freezer
- Dishwasher
Flooring
- Wood
- Tile
Bedrooms and Bathrooms
- 2 Main Level Bedrooms
- 1 Full Bathroom
Parking
- Garage
- Porte-Cochere
- Basement Garage
- 1 Open Parking Space
Accessible Home Design
- More Than Two Accessible Exits
Schools
- First Ward Elementary School
- Sedgefield Middle School
- Myers Park High School
Utilities
- Heat Pump System
- Cable TV Available
Listing and Financial Details
- Assessor Parcel Number 078-037-40
Community Details
Overview
- Greenway Realty Poplar Homeowners Association, Phone Number (704) 940-0847
- Mid-Rise Condominium
- The Poplar Subdivision
Amenities
- Elevator
Ownership History
Purchase Details
Home Financials for this Owner
Home Financials are based on the most recent Mortgage that was taken out on this home.Purchase Details
Purchase Details
Home Financials for this Owner
Home Financials are based on the most recent Mortgage that was taken out on this home.Purchase Details
Home Financials for this Owner
Home Financials are based on the most recent Mortgage that was taken out on this home.Purchase Details
Home Financials for this Owner
Home Financials are based on the most recent Mortgage that was taken out on this home.Purchase Details
Similar Homes in Charlotte, NC
Home Values in the Area
Average Home Value in this Area
Purchase History
| Date | Type | Sale Price | Title Company |
|---|---|---|---|
| Warranty Deed | $476,500 | Tryon Title | |
| Warranty Deed | $476,500 | Tryon Title | |
| Special Warranty Deed | -- | -- | |
| Warranty Deed | $290,000 | None Available | |
| Warranty Deed | $267,000 | None Available | |
| Warranty Deed | $255,000 | -- | |
| Warranty Deed | $190,000 | -- |
Mortgage History
| Date | Status | Loan Amount | Loan Type |
|---|---|---|---|
| Open | $381,200 | New Conventional | |
| Closed | $381,200 | New Conventional | |
| Previous Owner | $101,000 | New Conventional | |
| Previous Owner | $125,000 | New Conventional | |
| Previous Owner | $200,250 | New Conventional | |
| Previous Owner | $30,000 | Credit Line Revolving | |
| Previous Owner | $204,000 | Purchase Money Mortgage |
Property History
| Date | Event | Price | Change | Sq Ft Price |
|---|---|---|---|---|
| 06/18/2025 06/18/25 | Sold | $476,500 | +0.3% | $337 / Sq Ft |
| 05/18/2025 05/18/25 | Pending | -- | -- | -- |
| 05/15/2025 05/15/25 | For Sale | $475,000 | -- | $336 / Sq Ft |
Tax History Compared to Growth
Tax History
| Year | Tax Paid | Tax Assessment Tax Assessment Total Assessment is a certain percentage of the fair market value that is determined by local assessors to be the total taxable value of land and additions on the property. | Land | Improvement |
|---|---|---|---|---|
| 2023 | $2,606 | $386,117 | $0 | $386,117 |
| 2022 | $2,664 | $314,400 | $0 | $314,400 |
| 2021 | $2,653 | $314,400 | $0 | $314,400 |
| 2020 | $2,645 | $314,400 | $0 | $314,400 |
| 2019 | $3,168 | $314,400 | $0 | $314,400 |
| 2018 | $2,976 | $245,700 | $86,300 | $159,400 |
| 2017 | $2,919 | $245,700 | $86,300 | $159,400 |
| 2016 | $3,126 | $245,700 | $86,300 | $159,400 |
| 2015 | -- | $245,700 | $86,300 | $159,400 |
| 2014 | $3,088 | $245,700 | $86,300 | $159,400 |
Agents Affiliated with this Home
-
M
Seller's Agent in 2025
Matthew Novak
Redfin Corporation
-
Courtney Fowlkes
C
Buyer's Agent in 2025
Courtney Fowlkes
Premier Sotheby's International Realty
(704) 756-0197
1 in this area
21 Total Sales
Map
Source: Canopy MLS (Canopy Realtor® Association)
MLS Number: 4249896
APN: 078-037-40
- 309 Settlers Ln
- 311 Settlers Ln
- 212 W 10th St Unit 3
- 212 W 10th St Unit 17
- 715 N Church St
- 715 N Church St Unit 513
- 715 N Church St Unit 310
- 715 N Church St Unit 613
- 715 N Church St Unit 213
- 715 N Church St Unit 816
- 715 N Church St Unit 503
- 715 N Church St Unit 809
- 402 W 8th St
- 421 N Church St Unit 12
- 508 N Graham St Unit N
- 217 W 8th St
- 423 N Pine St
- 409 W 8th St Unit B
- 529 N Graham St Unit 3F
- 529 N Graham St Unit 2G
