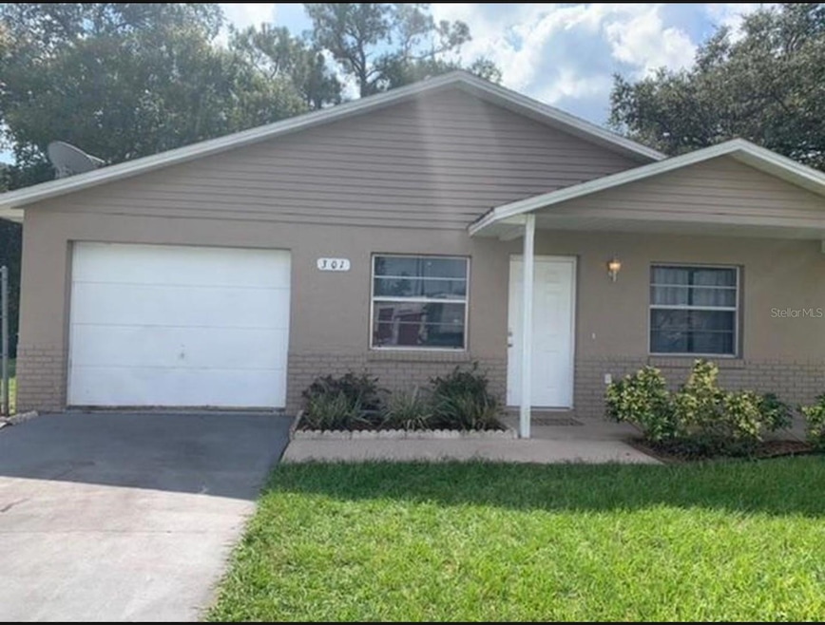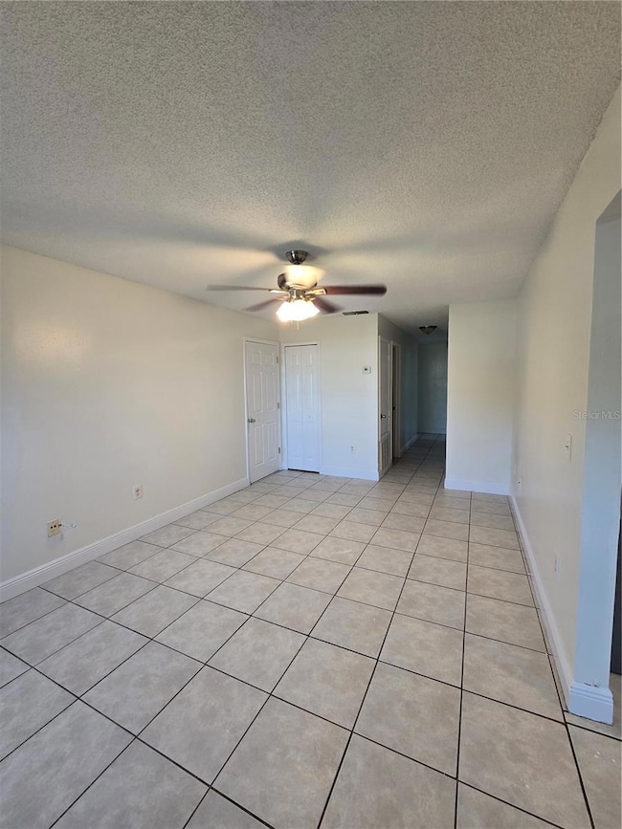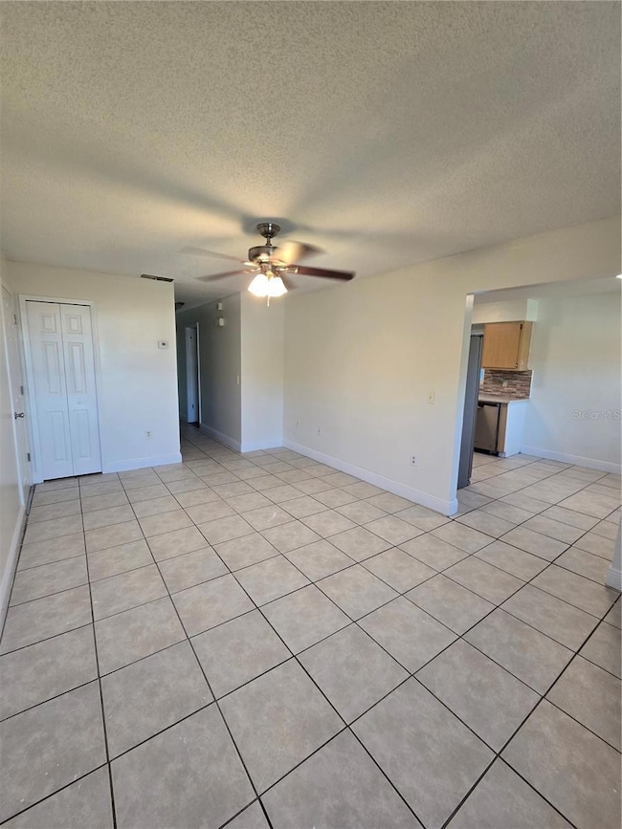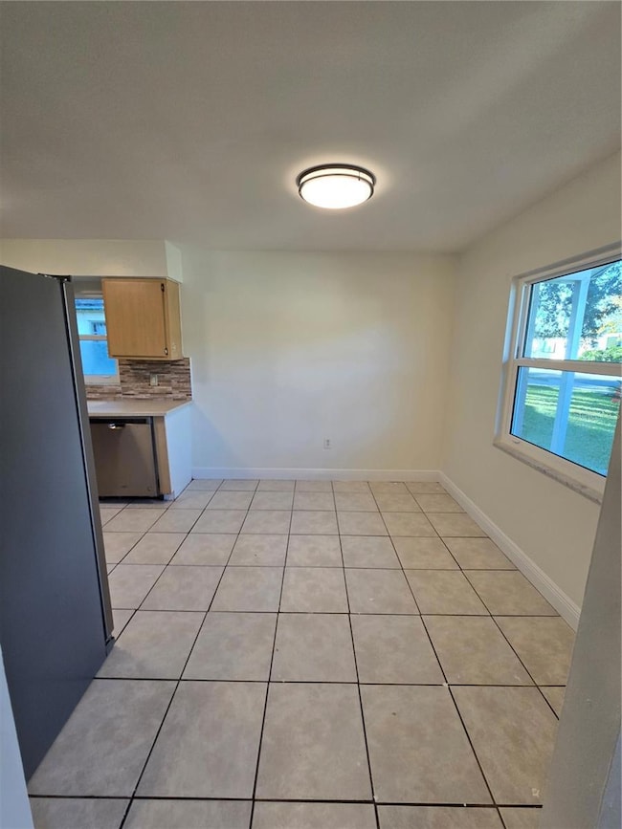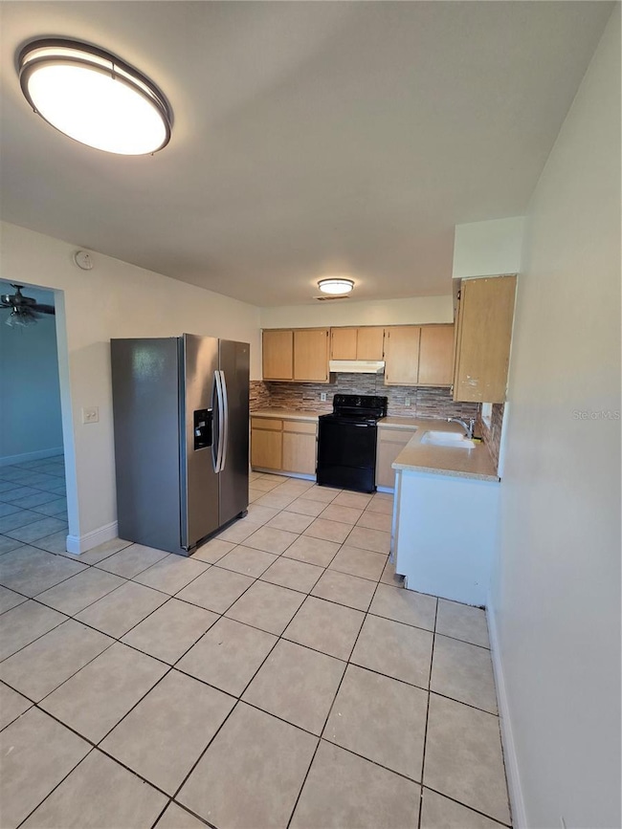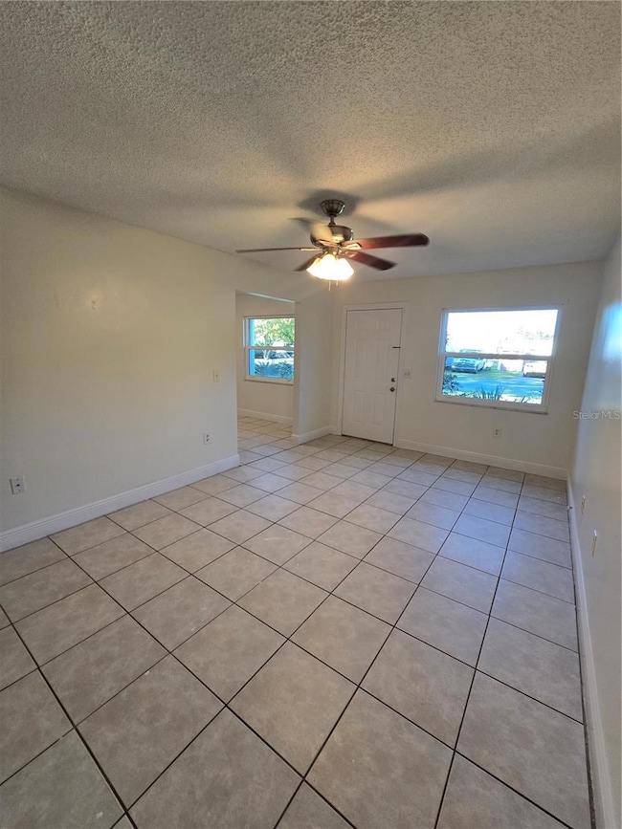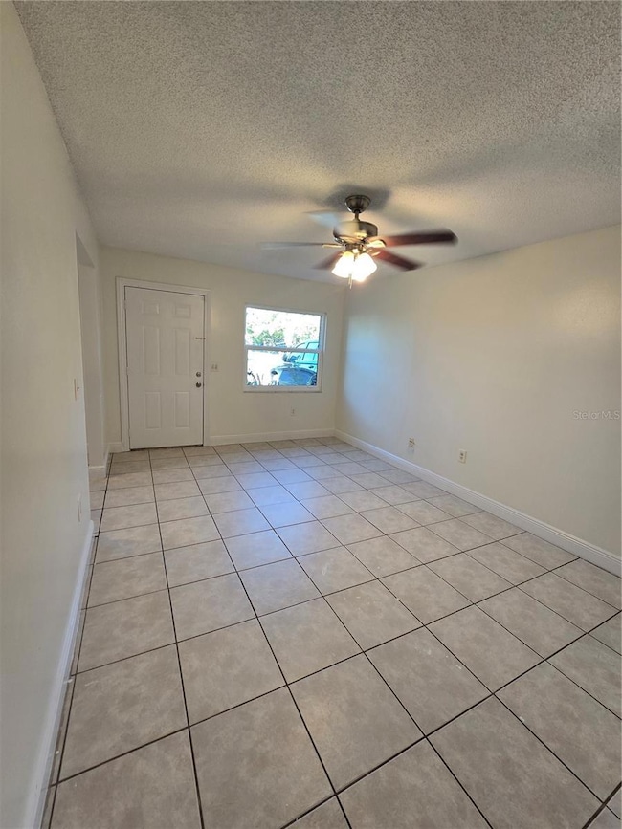301 W 26th St Sanford, FL 32773
Highlights
- No HOA
- 1 Car Attached Garage
- Central Heating and Cooling System
- Seminole High School Rated A
- Ceramic Tile Flooring
- Ceiling Fan
About This Home
Welcome to this inviting 3-bedroom, 2-bathroom home at 301 W 26th St in Sanford, FL 32773 – a perfect blend of modern updates and convenient location! This well-maintained rental features brand new windows that fill the space with natural light, a reliable AC system replaced within the past 3 years for year-round comfort, and stylish luxury vinyl plank flooring throughout all three bedrooms for easy care. Nestled in the vibrant city of Sanford, just 30 minutes north of Orlando, you'll enjoy easy access to historic downtown with its award-winning restaurants, craft breweries, shops, and cultural spots like the Wayne Densch Performing Arts Center and Sanford Museum. Outdoor enthusiasts will love the nearby St. Johns River for boating, fishing, and scenic cruises aboard the Rivership Barbara-Lee, plus attractions like the Central Florida Zoo & Botanical Gardens and marinas for water adventures. The neighborhood boasts shaded streets with century-old live oaks, a lively arts scene, and proximity to Seminole State College, making it a hidden gem for relaxed Florida living. Don't miss this opportunity – schedule a showing today!
Listing Agent
REAL BROKER, LLC Brokerage Phone: 855-450-0442 License #3566219 Listed on: 11/20/2025

Home Details
Home Type
- Single Family
Est. Annual Taxes
- $3,447
Year Built
- Built in 1985
Parking
- 1 Car Attached Garage
Interior Spaces
- 1,100 Sq Ft Home
- Ceiling Fan
- ENERGY STAR Qualified Windows
- Fire and Smoke Detector
Kitchen
- Range with Range Hood
- Recirculated Exhaust Fan
- Freezer
- Dishwasher
Flooring
- Ceramic Tile
- Luxury Vinyl Tile
Bedrooms and Bathrooms
- 3 Bedrooms
- 2 Full Bathrooms
Laundry
- Laundry in Garage
- Washer and Electric Dryer Hookup
Utilities
- Central Heating and Cooling System
- Electric Water Heater
Additional Features
- Energy-Efficient HVAC
- 6,800 Sq Ft Lot
Listing and Financial Details
- Residential Lease
- Security Deposit $2,000
- Property Available on 11/24/25
- 12-Month Minimum Lease Term
- $50 Application Fee
- 1-Month Minimum Lease Term
- Assessor Parcel Number 01-20-30-506-0000-4140
Community Details
Overview
- No Home Owners Association
- Woodruffs Sub Frank L Subdivision
Pet Policy
- No Pets Allowed
Map
Source: Stellar MLS
MLS Number: O6362066
APN: 01-20-30-506-0000-4140
- 0 S Elm Ave
- 2604 S Elm Ave
- 2606 S Elm Ave
- 2618 S Elm Ave
- 2531 S Oak Ave
- 2547 S Myrtle Ave
- 2638 S Myrtle Ave
- 2647 S Myrtle Ave
- 2611 Hiawatha Ave
- 2638 S Laurel Ave
- 2512 S Elm Ave
- 301 E 26th St
- 2542 S Palmetto Ave
- 2500 S Myrtle Ave
- 606 Briarcliffe St
- 2436 Myrtle Ave
- 208 E 28th St
- 613 Briarcliffe St
- 2545 El Portal Ave
- 2429 S Elm Ave
- 2541 S Myrtle Ave Unit A
- 2541 S Myrtle Ave Unit C
- 2727 S Orlando Dr
- 2426 S Maple Ave
- 2433 S Park Ave
- 2415 S Laurel Ave
- 2668 Princeton Ave
- 156 Pinecrest Dr
- 165 Pinecrest Dr
- 2406 S Maple Ave
- 2523 Yale Ave
- 2427 Chase Ave Unit B
- 2218 S Park Ave
- 2076 Grandview Ave S
- 700 E Airport Blvd Unit G6
- 700 E Airport Blvd Unit B8
- 2019 Coronado
- 2019 Coronado Concourse
- 2550 Clairmont Ave
- 508 Ross St
