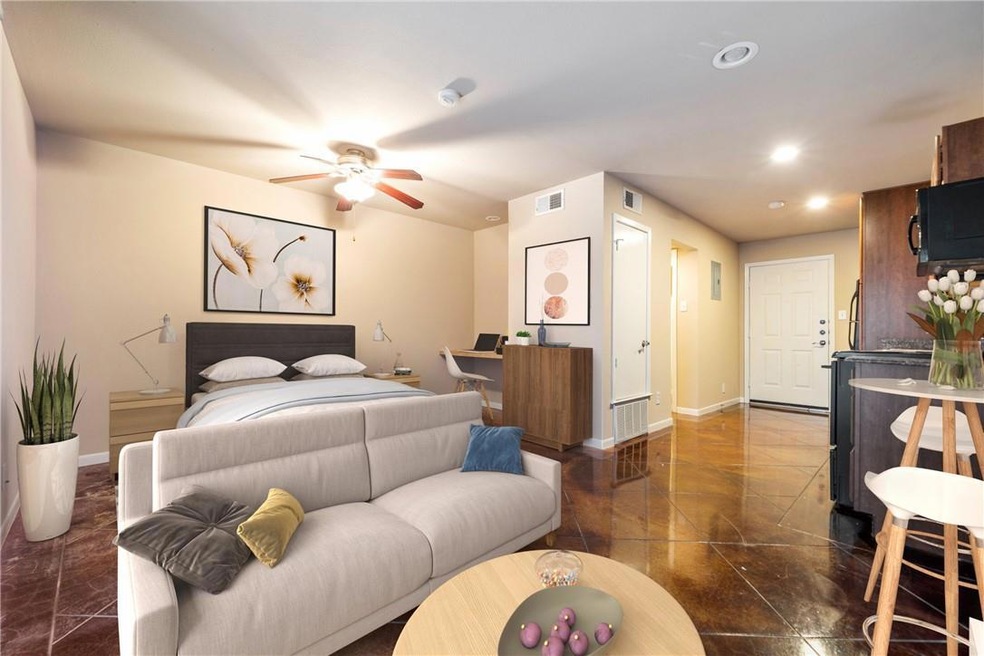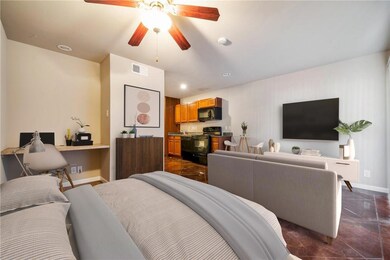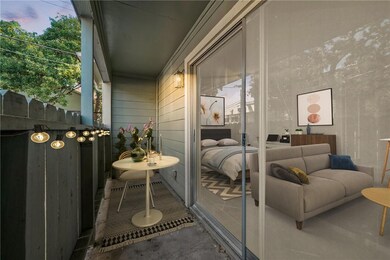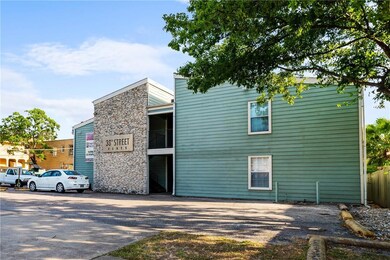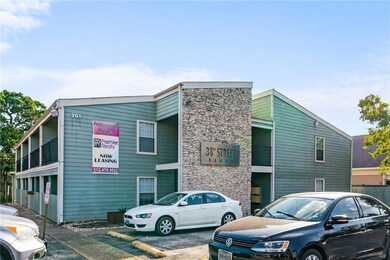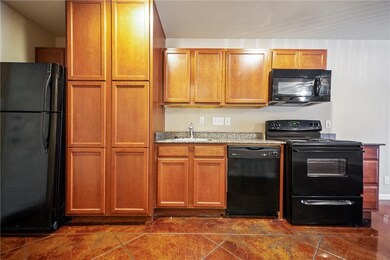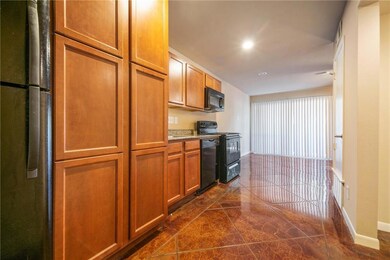301 W 38th St Unit 104 Austin, TX 78705
North University NeighborhoodHighlights
- Corner Lot
- Granite Countertops
- Balcony
- Russell Lee Elementary School Rated A-
- No HOA
- 4-minute walk to Central Park
About This Home
Completely remodeled Hyde Park / North Campus studio apartment. Located just 2 blocks from a UT Bus Stop, this studio was completely gutted and remodeled in 2008 and features: stained concrete flooring throughout, new kitchen with granite counter tops, black appliances, electric range, refrigerator with ice maker, and built-in microwave, built-in desk, walk-in closet, gorgeous bathroom with vanity storage, and spacious balcony. Multiple units available August. Mandatory additional $55/month for basic cable with HBO and high-speed internet is included in rent rate. Corner units have extra window and are $1,250. Additional units available.
Property Details
Home Type
- Apartment
Year Built
- Built in 1973
Lot Details
- 0.26 Acre Lot
- North Facing Home
- Corner Lot
Home Design
- Slab Foundation
- Frame Construction
- Composition Roof
- HardiePlank Type
Interior Spaces
- 7,420 Sq Ft Home
- 1-Story Property
- Ceiling Fan
- Recessed Lighting
- Blinds
- Window Screens
- Concrete Flooring
- Fire and Smoke Detector
Kitchen
- Electric Cooktop
- Free-Standing Range
- Microwave
- Dishwasher
- Granite Countertops
- Disposal
Bedrooms and Bathrooms
- Walk-In Closet
- 1 Full Bathroom
Parking
- 1 Parking Space
- Common or Shared Parking
- Driveway
- Open Parking
- Outside Parking
- Parking Permit Required
Schools
- Lee Elementary School
- Kealing Middle School
- Mccallum High School
Utilities
- Central Heating and Cooling System
- Electric Water Heater
Additional Features
- No Interior Steps
- Balcony
Listing and Financial Details
- Security Deposit $1,195
- Tenant pays for all utilities
- 12 Month Lease Term
- $100 Application Fee
- Assessor Parcel Number 301 West 38th Street Unit 104
Community Details
Overview
- No Home Owners Association
- 18 Units
- Lake View Add Subdivision
- Property managed by Blue Street Property Mgmt.
Pet Policy
- Pet Deposit $200
- Cats Allowed
Map
Source: Unlock MLS (Austin Board of REALTORS®)
MLS Number: 9772888
APN: 212774
- 207 W 39th St
- 400 W 35th St Unit 210
- 207 W 39th A B C St
- 3405 Cedar St
- 409 W 35th St Unit B
- 3815 Guadalupe St Unit 103
- 3815 Guadalupe St Unit 112
- 3815 Guadalupe St Unit 305
- 3815 Guadalupe St Unit 210
- 3815 Guadalupe St Unit 304
- 3815 Guadalupe St Unit 207
- 408 W 34th St Unit 1
- 408 W 34th St Unit 2
- 408 W 34th St
- 3914 Avenue D Unit 202
- 3914 Avenue D Unit 201
- 209 E 38th St Unit A, B & C
- 205 E 34th St
- 101 E 33rd St Unit 104
- 3316 Guadalupe St Unit 208
