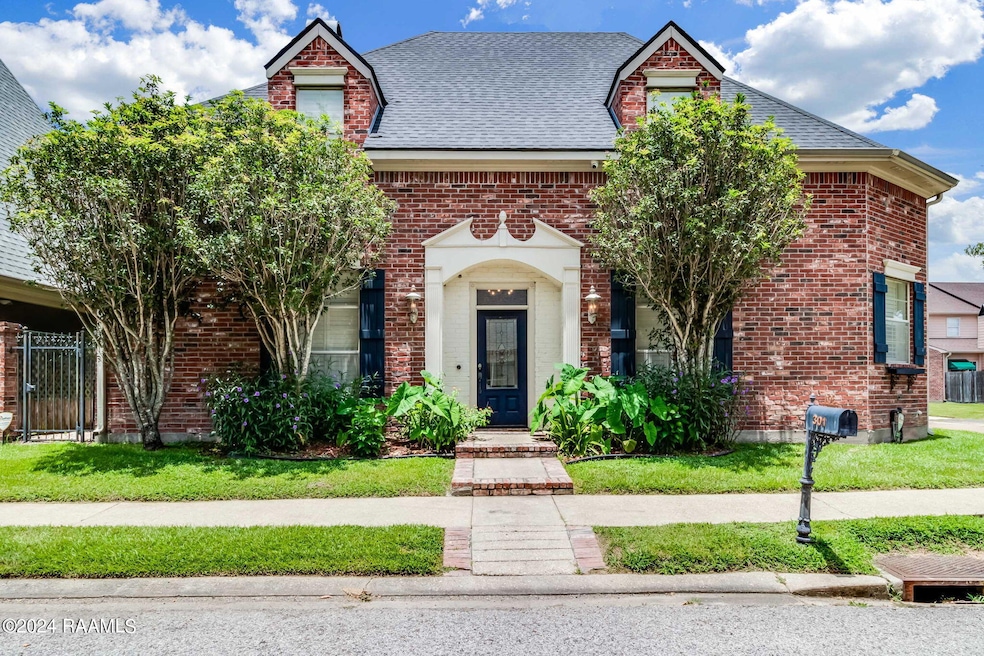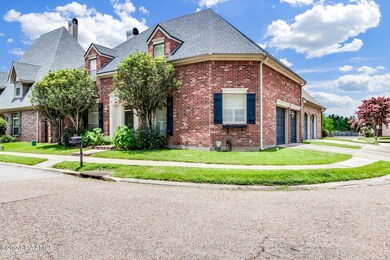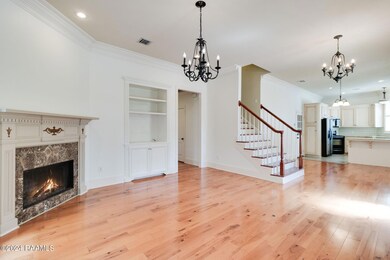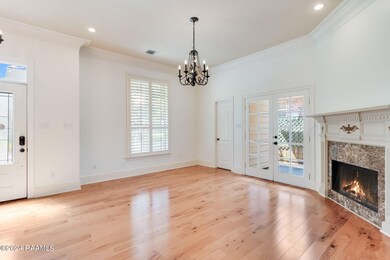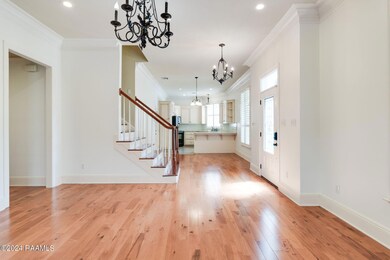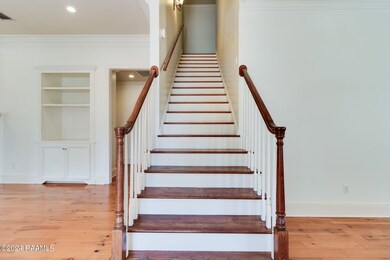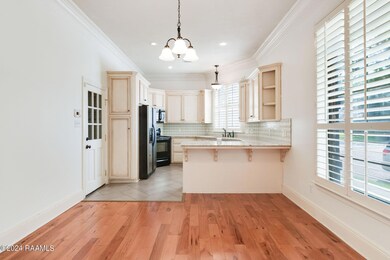
301 W Brentwood Blvd Lafayette, LA 70506
Mimosa Place NeighborhoodHighlights
- Traditional Architecture
- Wood Flooring
- High Ceiling
- Woodvale Elementary School Rated A-
- 1 Fireplace
- Granite Countertops
About This Home
As of November 2024This traditionally styled home has a New Orleans flair. It boasts 3 bedrooms, 2.5 bathrooms, 1890 sqft and an upstairs loft/office. Located in top school zones with easy access to Lafayette's hottest amenities, the home screams LOCATION LOCATION LOCATION. The kitchen has been completely updated. It overlooks the dining and living space. The living room has built ins, a fire place, and triple crown molding. The master suite is located on the first floor with an attached bath offering a separate shower and tub plus a walk in closet. Two additional bedrooms are located upstairs with a connecting jack-n-jill bathroom. A loft sit at the top of the stair well and can be converted into an office or game room. The back patio is a quaint courtyard and the yard is low maintenance. Roof is 2017 andAC was replaced in 2019. The home has a side 2 car garage. AC was replaced in 2019. The home has a side 2 car garage.
Last Agent to Sell the Property
Real Broker, LLC License #0995693568 Listed on: 06/26/2024
Last Buyer's Agent
April Bailey
Sugar Mill Pond Realty License #912124484
Home Details
Home Type
- Single Family
Est. Annual Taxes
- $2,741
Year Built
- Built in 2001
Lot Details
- Lot Dimensions are 58.16 x 46.89 x 46.74 x 66.89
- Privacy Fence
- Brick Fence
- Landscaped
- No Through Street
- Level Lot
- Zero Lot Line
Parking
- 2 Car Garage
- Garage Door Opener
Home Design
- Traditional Architecture
- Brick Exterior Construction
- Slab Foundation
- Frame Construction
- Composition Roof
Interior Spaces
- 1,890 Sq Ft Home
- 2-Story Property
- Built-In Features
- Built-In Desk
- Crown Molding
- High Ceiling
- Ceiling Fan
- 1 Fireplace
- Window Treatments
- Home Office
- Washer and Electric Dryer Hookup
Kitchen
- Microwave
- Ice Maker
- Dishwasher
- Kitchen Island
- Granite Countertops
- Disposal
Flooring
- Wood
- Carpet
Bedrooms and Bathrooms
- 3 Bedrooms
- Walk-In Closet
- Soaking Tub
- Separate Shower
Outdoor Features
- Covered patio or porch
- Exterior Lighting
Schools
- S.J. Montgomery Elementary School
- Lafayette Middle School
- Lafayette High School
Utilities
- Central Heating and Cooling System
- Cable TV Available
Community Details
- Brentwood Place Subdivision
Listing and Financial Details
- Tax Lot 14
Ownership History
Purchase Details
Home Financials for this Owner
Home Financials are based on the most recent Mortgage that was taken out on this home.Purchase Details
Home Financials for this Owner
Home Financials are based on the most recent Mortgage that was taken out on this home.Similar Homes in Lafayette, LA
Home Values in the Area
Average Home Value in this Area
Purchase History
| Date | Type | Sale Price | Title Company |
|---|---|---|---|
| Deed | $261,000 | None Listed On Document | |
| Cash Sale Deed | $210,000 | None Available |
Property History
| Date | Event | Price | Change | Sq Ft Price |
|---|---|---|---|---|
| 11/04/2024 11/04/24 | Sold | -- | -- | -- |
| 10/23/2024 10/23/24 | Pending | -- | -- | -- |
| 09/28/2024 09/28/24 | Price Changed | $275,000 | -3.5% | $146 / Sq Ft |
| 09/15/2024 09/15/24 | Price Changed | $285,000 | -3.4% | $151 / Sq Ft |
| 08/26/2024 08/26/24 | Price Changed | $295,000 | -3.3% | $156 / Sq Ft |
| 08/19/2024 08/19/24 | Price Changed | $305,000 | -1.6% | $161 / Sq Ft |
| 06/30/2024 06/30/24 | For Sale | $310,000 | +47.6% | $164 / Sq Ft |
| 10/11/2013 10/11/13 | Sold | -- | -- | -- |
| 09/18/2013 09/18/13 | Pending | -- | -- | -- |
| 09/10/2013 09/10/13 | For Sale | $210,000 | -- | $111 / Sq Ft |
Tax History Compared to Growth
Tax History
| Year | Tax Paid | Tax Assessment Tax Assessment Total Assessment is a certain percentage of the fair market value that is determined by local assessors to be the total taxable value of land and additions on the property. | Land | Improvement |
|---|---|---|---|---|
| 2024 | $2,741 | $26,050 | $1,800 | $24,250 |
| 2023 | $2,741 | $20,059 | $1,800 | $18,259 |
| 2022 | $2,099 | $20,059 | $1,800 | $18,259 |
| 2021 | $2,106 | $20,059 | $1,800 | $18,259 |
| 2020 | $2,099 | $20,059 | $1,800 | $18,259 |
| 2019 | $1,035 | $20,059 | $1,800 | $18,259 |
| 2018 | $1,415 | $20,059 | $1,800 | $18,259 |
| 2017 | $1,414 | $20,060 | $1,500 | $18,560 |
| 2015 | $1,413 | $20,060 | $1,500 | $18,560 |
| 2013 | -- | $20,060 | $1,500 | $18,560 |
Agents Affiliated with this Home
-
Caitlin Pitre Hebert
C
Seller's Agent in 2024
Caitlin Pitre Hebert
Real Broker, LLC
(337) 680-0323
1 in this area
128 Total Sales
-
A
Buyer's Agent in 2024
April Bailey
Sugar Mill Pond Realty
-
K
Seller's Agent in 2013
Kathleen McKee
Coldwell Banker Pelican R.E.
-
K
Buyer's Agent in 2013
Kristi Guillotte
PAR Realty, LLP
Map
Source: REALTOR® Association of Acadiana
MLS Number: 24006189
APN: 6031778
- 210 Essex St
- 141 Emerite Dr
- 118 Fraternity Dr
- 121 Fraternity Dr
- 108 Westchester Dr
- 155 Emerite Dr
- 164 Mimosa Place
- 206 Guilbeau Rd
- 411 Churchill Dr
- 200 Felicie Dr
- 110 Karen Dr
- 108 Brentwood Blvd
- 301 Crawford St
- 213 Marilyn Dr
- 147 Oakbend Dr
- 186 Emerite Dr
- 111 Kim Dr
- 184 Emerite Dr
- 100 Winchester Dr Unit 308
- 100 Winchester Dr Unit 108
