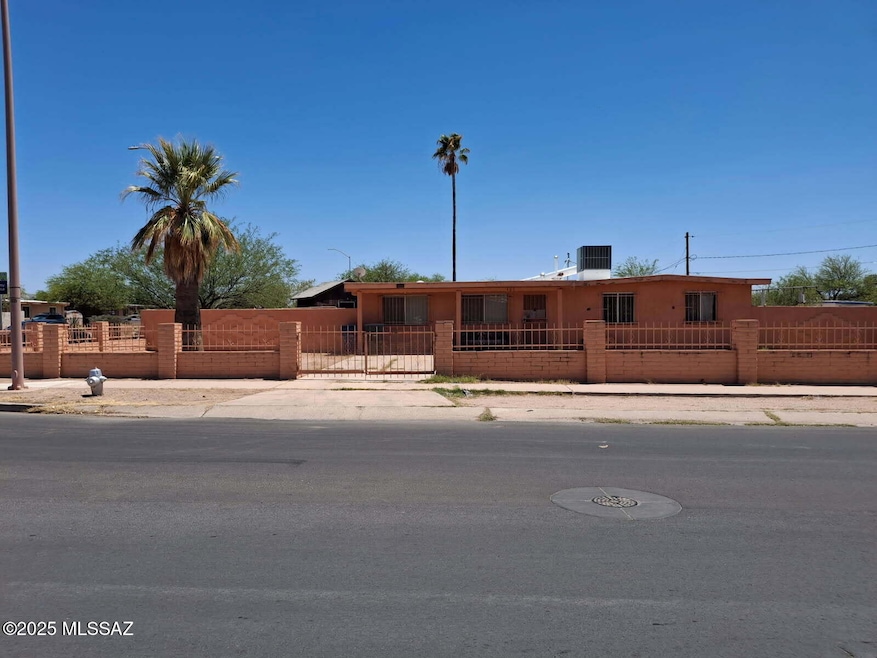
301 W Corona Rd Tucson, AZ 85756
Estimated payment $1,181/month
Highlights
- Ranch Style House
- Laundry Room
- Landscaped with Trees
- Corner Lot
- No Interior Steps
- Ceramic Tile Flooring
About This Home
A charming 4 bed, 2 bath residence in Rita Manor Terrace is now for sale! This fully fenced abode sits on a premium corner lot & features a sizeable front yard w/palm trees. Inside you will find sizeable dining & living areas perfect for entertaining, a kitchen equipped w/everything you'll need for home cooking, and cozy bedrooms which promise you and your loved ones a good night's sleep! Also including an expansive backyard w/tons of potential to become your own private oasis, this home has it all! Act now before it's gone!
Home Details
Home Type
- Single Family
Est. Annual Taxes
- $805
Year Built
- Built in 1969
Lot Details
- 0.27 Acre Lot
- Lot Dimensions are 49x126x54x35x39x129
- North Facing Home
- Wrought Iron Fence
- Block Wall Fence
- Corner Lot
- Paved or Partially Paved Lot
- Landscaped with Trees
- Back and Front Yard
- Property is zoned Tucson - R1
Parking
- No Driveway
Home Design
- Ranch Style House
- Shingle Roof
Interior Spaces
- 1,619 Sq Ft Home
- Ceiling Fan
- Family Room
- Dining Area
- Ceramic Tile Flooring
- Fire and Smoke Detector
- Laundry Room
Kitchen
- Electric Oven
- Dishwasher
- Disposal
Bedrooms and Bathrooms
- 4 Bedrooms
- 2 Full Bathrooms
- Dual Vanity Sinks in Primary Bathroom
Schools
- Santa Clara Elementary School
- Challenger Middle School
- Desert View High School
Utilities
- Evaporated cooling system
- Forced Air Heating System
- Electric Water Heater
- High Speed Internet
- Phone Available
- Cable TV Available
Additional Features
- No Interior Steps
- North or South Exposure
Community Details
- Rita Manor Terrace Subdivision
Map
Home Values in the Area
Average Home Value in this Area
Tax History
| Year | Tax Paid | Tax Assessment Tax Assessment Total Assessment is a certain percentage of the fair market value that is determined by local assessors to be the total taxable value of land and additions on the property. | Land | Improvement |
|---|---|---|---|---|
| 2024 | $612 | $10,842 | -- | -- |
| 2023 | $612 | $10,325 | $0 | $0 |
| 2022 | $599 | $9,834 | $0 | $0 |
| 2021 | $600 | $4,872 | $0 | $0 |
| 2020 | $589 | $8,919 | $0 | $0 |
| 2019 | $567 | $12,131 | $0 | $0 |
| 2018 | $546 | $7,705 | $0 | $0 |
| 2017 | $1,026 | $7,705 | $0 | $0 |
| 2016 | $964 | $7,338 | $0 | $0 |
| 2015 | $872 | $6,989 | $0 | $0 |
Property History
| Date | Event | Price | Change | Sq Ft Price |
|---|---|---|---|---|
| 06/12/2025 06/12/25 | For Sale | $200,000 | -- | $124 / Sq Ft |
Purchase History
| Date | Type | Sale Price | Title Company |
|---|---|---|---|
| Quit Claim Deed | -- | None Listed On Document | |
| Quit Claim Deed | -- | None Listed On Document | |
| Interfamily Deed Transfer | -- | None Available | |
| Interfamily Deed Transfer | -- | None Available |
Similar Homes in Tucson, AZ
Source: MLS of Southern Arizona
MLS Number: 22516591
APN: 138-20-1430
- 6935 S San Fernando Ave
- 6947 S Lundy Dr
- 140 W Eric St
- 364 W Elvira Rd
- 31 W Los Reales Rd Unit 148
- 31 W Los Reales Rd Unit 140
- 358 W Elvira Rd
- 641 W Teton St
- 2 E Susana St
- 302 W Aragon Rd
- 6728 S Missiondale Rd
- 831 W Baffin Dr
- 6806 S 4th Ave
- 758 W Calle Castile
- 834 W Calle Medina
- 6702 S Nogales Hwy
- 6745 W Santa Paula St
- 626 W Santa Paula St
- 325 W Santa Maria St
- 217 W Calle Antonia
