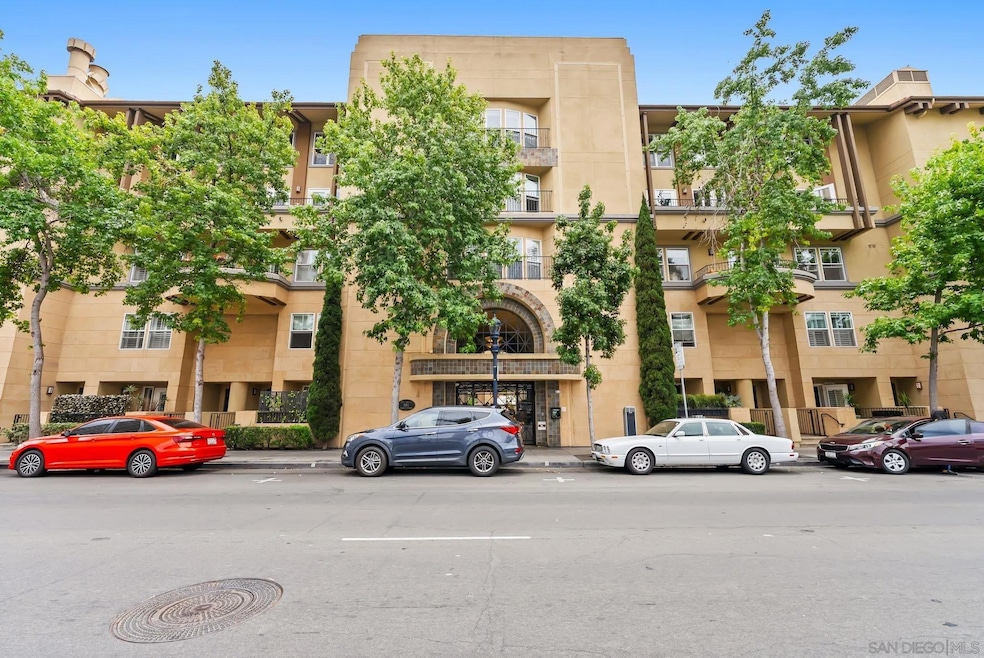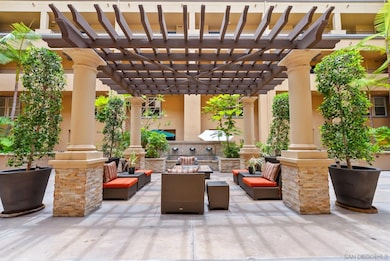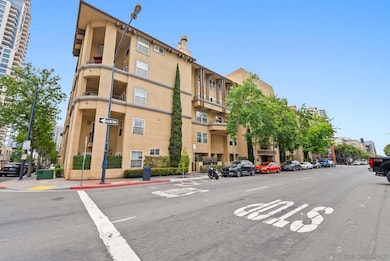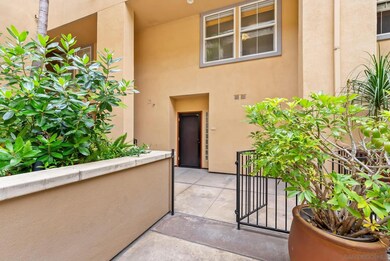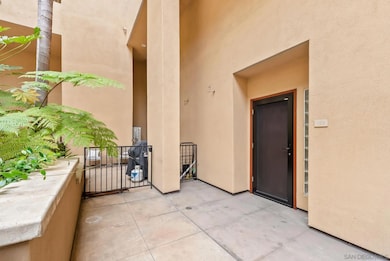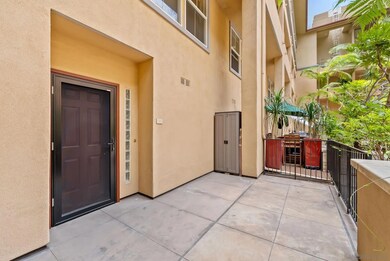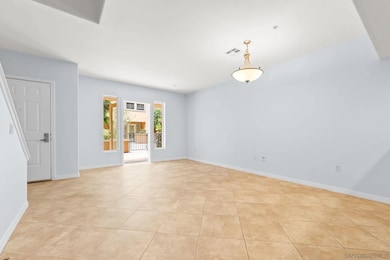City Walk 301 W G St Unit 112 Floor 1 San Diego, CA 92101
Downtown San Diego NeighborhoodHighlights
- Fitness Center
- 4-minute walk to Seaport Village
- Community Barbecue Grill
- Gated Parking
- Gated Community
- 3-minute walk to Pantoja Park
About This Home
Available now – City Walk Townhome in the Marina District The main level features an open-concept living and dining area that flows seamlessly to both patios. Enjoy solid wood and porcelain tile flooring, in-unit laundry, and generous under-stair storage. The kitchen includes a gas cooktop and an oversized dining bar that opens to the living area, with access to an enclosed private terrace. Upstairs, both bedrooms are thoughtfully designed for comfort and both feature en-suite bathrooms. The spacious primary suite includes a walk-in closet with custom built-ins. This home is set within the beautifully landscaped City Walk, a community offering tranquil courtyards with fountains and waterfalls, fire pits, lounge areas, a fitness center, and reservable spaces with kitchens for private gatherings. Includes one parking space!
Listing Agent
Pacific Sotheby's International Realty License #01944928 Listed on: 08/25/2025

Condo Details
Home Type
- Condominium
Est. Annual Taxes
- $9,412
Year Built
- Built in 2003
Parking
- 1 Car Garage
- Tuck Under Garage
- Gated Parking
- Assigned Parking
Home Design
- Entry on the 1st floor
- Block Exterior
Interior Spaces
- 2 Bedrooms
- 1,225 Sq Ft Home
- 1-Story Property
Kitchen
- Oven or Range
- Microwave
- Dishwasher
- Trash Compactor
Laundry
- Dryer
- Washer
Utilities
- Forced Air Heating and Cooling System
- Heating System Uses Natural Gas
Listing and Financial Details
- Property Available on 8/25/25
Community Details
Overview
- City Walk Community
- Downtown Subdivision
Recreation
- Recreational Area
Pet Policy
- Pets allowed on a case-by-case basis
Additional Features
- Community Barbecue Grill
- Gated Community
Map
About City Walk
Source: San Diego MLS
MLS Number: 250037213
APN: 535-055-05-12
- 301 W G St Unit 119
- 620 State St Unit 115
- 500 W Harbor Dr Unit 1318
- 750 State St Unit 109
- 550 Front St Unit 2303
- 550 Front St Unit 2702
- 700 Front St Unit 1402
- 700 Front St Unit 2105
- 645 Front St Unit 2002
- 645 Front St Unit 1215
- 645 Front St Unit 2004
- 645 Front St Unit 2201
- 645 Front St Unit 611
- 555 Front St Unit 1302
- 555 Front St Unit 303
- 510 1st Ave Unit 302
- 611 W G St Unit 321
- 850 State St Unit 411
- 701 Kettner Blvd Unit 1
- 701 Kettner Blvd Unit 201
- 500 W Harbor Dr Unit Luxury 2br Condo
- 500 W Harbor Dr Unit 713 City Front Terrace
- 600 Front St
- 500 W Harbor Dr Unit 1020
- 500 W Harbor Dr Unit 101
- 750 State St Unit San Diego, Ca 92123
- 750 State St Unit 208
- 650 Columbia St Unit 211
- 645 Front St Unit 2004
- 645 Front St Unit 1506
- 645 Front St Unit 1212
- 645 Front St Unit 1910
- 555 Front St Unit ID1288263P
- 510 1st Ave Unit 1201
- 850 State St Unit 114
- 101 Market St Unit 437
- 101 Market St Unit 301
- 120 Island Ave Unit 228
- 700 W Harbor Dr Unit 404
- 700 W Harbor Dr Unit 2101
