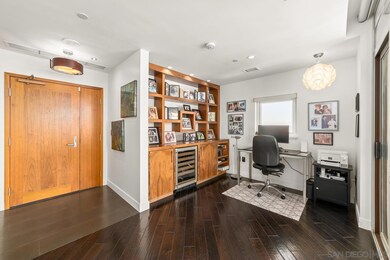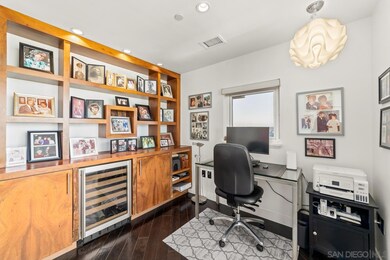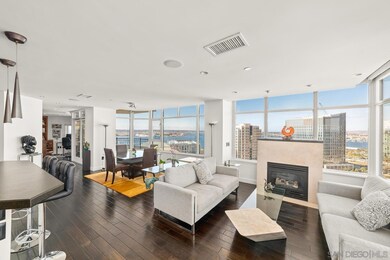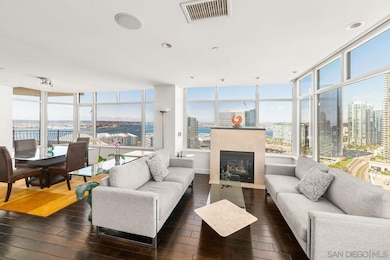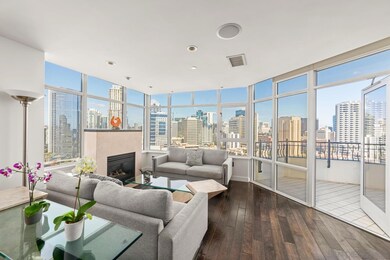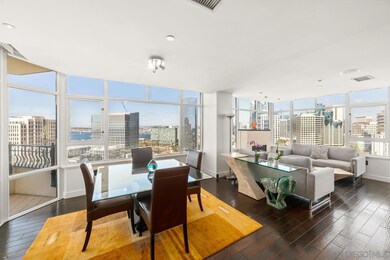Park Place 700 W Harbor Dr Unit 2101 San Diego, CA 92101
Downtown San Diego NeighborhoodHighlights
- Concierge
- 2-minute walk to Seaport Village
- Gated Parking
- Ocean View
- Fitness Center
- 3-minute walk to Pantoja Park
About This Home
Welcome to Park Place #2101! This home is situated in one of the most coveted locations in Downtown just steps to the Bay, Seaport Village and the Headquarters. This custom unit has been uniquely reconfigured into a space made for entertaining. The den area features a wine fridge and built in storage - perfect as a home office. There are 2 balconies, one facing the bay and the other facing the city, perfect for entertaining guests. The panoramic view and 270 degree exposure make this a must see home! The second bedroom was converted into a seating area or second living room off of the master, with amazing views of the city. The master bedroom has a custom bathroom and very large walk in closet. This home is a must see! Envision residing in the lively Marina District at the heart of Downtown San Diego, where the charm of upscale city life blends seamlessly with the peaceful ambiance of the San Diego Bay. A short walk from Park Place will lead you to Seaport Village – a dynamic waterfront destination brimming with a variety of dining, shopping, and entertainment choices. Venture a little further, and the quaint avenues of Little Italy invite you, offering their delicious culinary delights and vibrant festivals for your afternoon or evening explorations. Enter the realm of Park Place, a premier condo community symbolizing sophistication and contemporary flair. Established in 2004 by the acclaimed Bosa Development, this towering 30-story building is home to 178 exquisitely designed units. As you step into its refined lobby, adorned with a majestic grand piano, you're wrapped in a feeling of belonging. Featuring amenities such as round-the-clock lobby service for enhanced security, subterranean parking for both residents and visitors, a lavish pool and spa area, a fully fitted fitness center, a communal lounge, along with a sauna and steam room, it’s clear that every aspect was thoughtfully chosen for your ultimate comfort and luxury. Discover the pinnacle of refined urban living at Park Place.
Condo Details
Home Type
- Condominium
Est. Annual Taxes
- $14,364
Year Built
- Built in 2004
Parking
- 2 Car Attached Garage
- Gated Parking
- Assigned Parking
Property Views
- Panoramic
Interior Spaces
- 1,545 Sq Ft Home
- 1-Story Property
- Wired For Data
- Living Room with Fireplace
Kitchen
- Oven or Range
- <<microwave>>
- Dishwasher
- Disposal
Bedrooms and Bathrooms
- 1 Bedroom
Laundry
- Laundry closet
- Stacked Washer and Dryer
Utilities
- Heating Available
- Separate Water Meter
- Prewired Cat-5 Cables
- Cable TV Available
Additional Features
- Gated Home
Listing and Financial Details
- Security Deposit $6,300
- Requirements for Move-In include 1 month rent, credit report, security deposit
- 12-Month Minimum Lease Term
- Assessor Parcel Number 535-700-53-79
Community Details
Overview
- High-Rise Condominium
- Park Place Community
Amenities
- Concierge
- Community Barbecue Grill
Recreation
- Community Spa
Pet Policy
- No Pets Allowed
Security
- Gated Community
Map
About Park Place
Source: San Diego MLS
MLS Number: 250028607
APN: 535-700-53-79
- 700 W Harbor Dr Unit 402
- 700 W Harbor Dr Unit 202
- 700 W Harbor Dr Unit 705
- 700 W Harbor Dr Unit 1306
- 700 W Harbor Dr Unit 2301
- 700 W Harbor Dr Unit 806
- 700 W Harbor Dr Unit 2501
- 700 W Harbor Dr Unit 1505
- 700 W Harbor Dr Unit 104
- 701 Kettner Blvd Unit 1
- 701 Kettner Blvd Unit 8
- 701 Kettner Blvd Unit 108
- 655 India St Unit 205
- 650 Columbia St Unit 208
- 650 Columbia St Unit 411
- 650 Columbia St Unit 313
- 655 Columbia St Unit 311
- 620 State St Unit 115
- 750 State St Unit 109
- 888 W E St Unit 505
- 700 W Harbor Dr Unit 1803
- 820 W G St
- 701 Kettner Blvd Unit 161
- 888 W E St Unit 1503
- 888 W E St Unit 1903
- 888 W E St Unit 1106
- 500 W Harbor Dr Unit 922
- 500 W Harbor Dr Unit 112
- 500 W Harbor Dr Unit 720
- 500 W Harbor Dr Unit 1020
- 700 W E Unit 1202
- 700 W E St Unit 513
- 700 W E St Unit 402
- 700 W E St Unit 2902
- 505 W Broadway
- 850 State St Unit 328
- 550 Front St Unit 3201
- 550 Front St Unit 608
- 700 Front St Unit 1004
- 700 Front St Unit 2501

