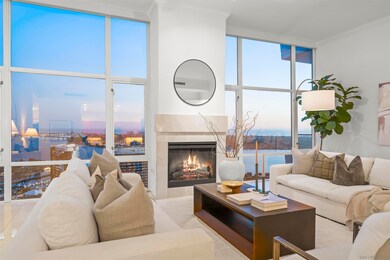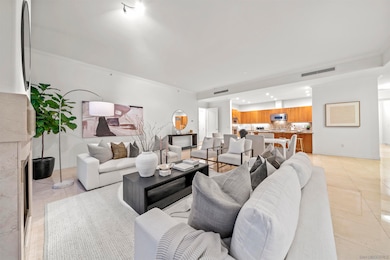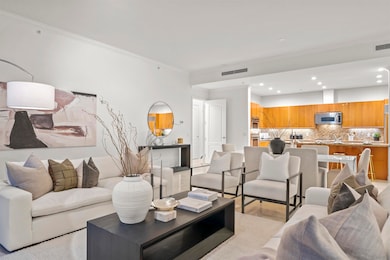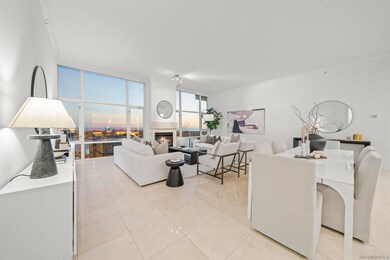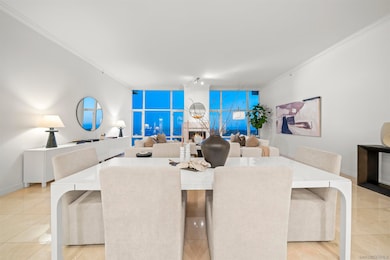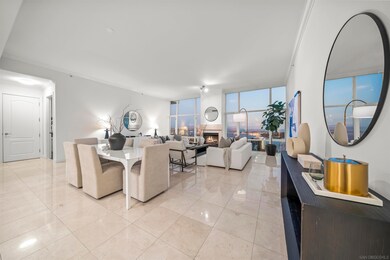The Pinnacle Tower 550 Front St Unit 3201 San Diego, CA 92101
Downtown San Diego NeighborhoodHighlights
- Concierge
- 4-minute walk to Convention Center
- Fitness Center
- Ocean View
- Property Fronts a Bay or Harbor
- 2-minute walk to Children's Park
About This Home
Step into the epitome of luxury living with this ultra-rare sub-penthouse at the prestigious Pinnacle tower. One of only two of its kind, this stunning 3BR+Den/2.5BA residence soars with 11’ ceilings, walls of glass, and two expansive balconies that frame jaw-dropping, unobstructed views of the bay, Coronado, Point Loma, the Pacific Ocean, Petco Park, the Coronado Bridge—even Mexico. Inside, elegance meets edge with an open-concept great room perfect for entertaining, featuring a fireplace and a show-stopping kitchen with high-end appliances, wine fridge, cabinets by Snaidero and designer finishes throughout. The primary suite is a true retreat with a walk-in closet, its own balcony, spa-like bathroom, and a private office that feels like your own sky-high sanctuary. There are two entrances to this property - one for each wing. Pinnacle is the Marina District's crown jewel—offering 24-hour security, white-glove concierge service, a world-class gym, steam and sauna, guest suite, stylish lounge, meeting space, and a rooftop lap pool with hot tub. This is more than a home—it’s a statement. Welcome to life above it all.
Condo Details
Home Type
- Condominium
Est. Annual Taxes
- $42,541
Year Built
- Built in 2005
Lot Details
- Property Fronts a Bay or Harbor
- End Unit
Parking
- 2 Car Garage
- Garage Door Opener
- Gated Parking
Property Views
- Panoramic
Home Design
- Contemporary Architecture
- Stone Exterior Construction
Interior Spaces
- 2,640 Sq Ft Home
- 1-Story Property
- Great Room
- Family Room
- Living Room with Fireplace
- Home Office
- Storage Room
- Closed Circuit Camera
Kitchen
- Oven or Range
- Microwave
- Dishwasher
- Disposal
Flooring
- Wood
- Tile
Bedrooms and Bathrooms
- 3 Bedrooms
Laundry
- Laundry closet
- Full Size Washer or Dryer
- Dryer
- Washer
Pool
- Lap Pool
- In Ground Pool
- Exercise
- Spa
- Gas Heated Pool
Outdoor Features
- Covered patio or porch
Location
- West of 5 Freeway
Utilities
- Air Conditioning
- Heat Pump System
- Gas Water Heater
- Prewired Cat-5 Cables
Listing and Financial Details
- Requirements for Move-In include 1 month rent, cashier check/money order, credit report, pet deposit, prorated rent, security deposit
- Tenant pays for cable TV, electricity
- 6-Month Minimum Lease Term
- Assessor Parcel Number 535-042-11-50
Community Details
Overview
- High-Rise Condominium
Amenities
- Concierge
- Community Barbecue Grill
Recreation
- Community Spa
Pet Policy
- Breed Restrictions
Security
- Security Guard
- Gated Community
- Fire Sprinkler System
Map
About The Pinnacle Tower
Source: San Diego MLS
MLS Number: 250033260
APN: 535-042-11-50
- 555 Front St Unit 1904
- 555 Front St Unit 502/503
- 555 Front St Unit 2201
- 510 1st Ave Unit 302
- 510 1st Ave Unit 901
- 510 First Ave Unit 402
- 550 Front St Unit 1708
- 550 Front St Unit 407
- 550 Front St Unit 2702
- 550 Front St Unit 707
- 645 Front St Unit 710
- 645 Front St Unit 2201
- 645 Front St Unit 1206
- 645 Front St Unit 806
- 645 Front St Unit 104
- 645 Front St Unit 305
- 645 Front St Unit 1001
- 101 Market St Unit 121
- 120 Island Ave Unit 334
- 120 Island Ave Unit 332

