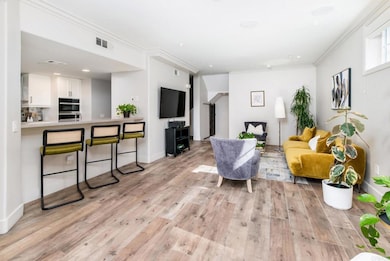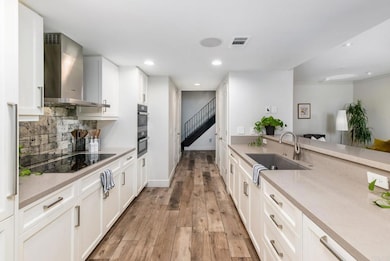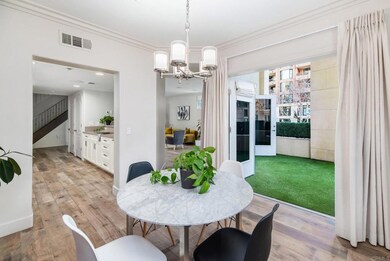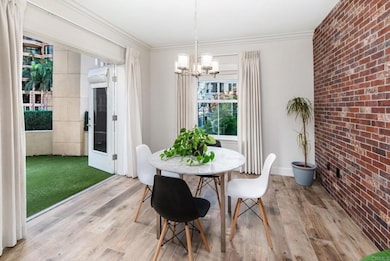
City Walk 301 W G St Unit 136 San Diego, CA 92101
Downtown San Diego NeighborhoodHighlights
- Fitness Center
- 4-minute walk to Seaport Village
- City Lights View
- Primary Bedroom Suite
- Gated Community
- 3-minute walk to Pantoja Park
About This Home
As of June 2025Nestled in the highly desired Marina District, this 2-bedroom, 2.5-bathroom corner condo offers a perfect blend of style, convenience, and privacy. Located at the southwest corner of Market & State, just blocks from San Diego’s scenic waterfront, this two-level home captivates with its signature terrace and Mediterranean-inspired architecture. The main level boasts an open-concept living and dining area highlighted by charming brick walls and a stunning upgraded kitchen featuring stone countertops and high-end appliances, with dual French doors opening to a spacious terrace. Elevated above street level, the terrace provides a serene retreat with added privacy—ideal for morning coffee or evening gatherings. Upstairs, both bedrooms are designed for comfort, each boasting walk-in closets and en-suite bathrooms. The primary suite also includes a charming balcony, perfect for enjoying downtown views. Additional highlights include two assigned parking spots in a secured garage, ensuring convenience in the heart of the city. The building's amenities enhance the lifestyle, featuring a tranquil courtyard with a fountain, a clubhouse, a recreation room, a barbecue area, and a fitness room. Situated minutes from the vibrant Gaslamp District, Seaport Village, Harbor Marina, Petco Park, the Convention Center, and Little Italy, this residence offers the ultimate downtown living experience. Don’t miss the opportunity to own this captivating home in one of San Diego’s most sought-after locations.
Last Agent to Sell the Property
Real Broker Brokerage Phone: 760-840-5151 License #02082015 Listed on: 04/03/2025
Last Buyer's Agent
Misa Tanaka
Big Block Realty, Inc. License #01975760

Property Details
Home Type
- Condominium
Est. Annual Taxes
- $12,996
Year Built
- Built in 2004
Lot Details
- End Unit
- Two or More Common Walls
HOA Fees
- $800 Monthly HOA Fees
Parking
- 2 Car Garage
- Parking Available
- Automatic Gate
- Parking Lot
- Assigned Parking
- Community Parking Structure
Property Views
- City Lights
- Valley
Interior Spaces
- 1,684 Sq Ft Home
- 2-Story Property
- Open Floorplan
- Brick Wall or Ceiling
- High Ceiling
- Ceiling Fan
- Recessed Lighting
- Entrance Foyer
- Living Room with Attached Deck
- Formal Dining Room
Kitchen
- Updated Kitchen
- Eat-In Kitchen
- Breakfast Bar
- Walk-In Pantry
- Double Self-Cleaning Convection Oven
- Electric Oven
- Electric Cooktop
- Range Hood
- Microwave
- Dishwasher
- ENERGY STAR Qualified Appliances
- Stone Countertops
- Instant Hot Water
Bedrooms and Bathrooms
- 2 Bedrooms
- All Upper Level Bedrooms
- Primary Bedroom Suite
- Walk-In Closet
- Remodeled Bathroom
- Jack-and-Jill Bathroom
- Granite Bathroom Countertops
- Stone Bathroom Countertops
- Dual Vanity Sinks in Primary Bathroom
- Multiple Shower Heads
- Walk-in Shower
- Exhaust Fan In Bathroom
- Linen Closet In Bathroom
Laundry
- Laundry Room
- Laundry in Kitchen
- Dryer
- Washer
Home Security
- Home Security System
- Security Lights
Outdoor Features
- Living Room Balcony
- Patio
- Terrace
- Exterior Lighting
- Rain Gutters
Utilities
- High Efficiency Air Conditioning
- Cooling System Mounted To A Wall/Window
- Whole House Fan
- Central Heating and Cooling System
- High Efficiency Heating System
- Vented Exhaust Fan
- Hot Water Circulator
- ENERGY STAR Qualified Water Heater
Additional Features
- ENERGY STAR Qualified Equipment
- Property is near public transit
Listing and Financial Details
- Tax Tract Number 14370
- Assessor Parcel Number 5350550536
- $352 per year additional tax assessments
Community Details
Overview
- 109 Units
- City Walk Association, Phone Number (619) 231-2524
- Seabreeze Management Company HOA
- City Walk
- Maintained Community
Amenities
- Banquet Facilities
- Community Storage Space
Recreation
- Dog Park
- Bike Trail
Security
- Resident Manager or Management On Site
- Controlled Access
- Gated Community
Ownership History
Purchase Details
Home Financials for this Owner
Home Financials are based on the most recent Mortgage that was taken out on this home.Purchase Details
Home Financials for this Owner
Home Financials are based on the most recent Mortgage that was taken out on this home.Purchase Details
Home Financials for this Owner
Home Financials are based on the most recent Mortgage that was taken out on this home.Purchase Details
Purchase Details
Home Financials for this Owner
Home Financials are based on the most recent Mortgage that was taken out on this home.Similar Homes in San Diego, CA
Home Values in the Area
Average Home Value in this Area
Purchase History
| Date | Type | Sale Price | Title Company |
|---|---|---|---|
| Grant Deed | $950,000 | Homelight Title | |
| Grant Deed | $995,000 | Lawyers Title | |
| Grant Deed | $830,000 | Fidelity National Title Co | |
| Interfamily Deed Transfer | -- | First American Title Ofs | |
| Grant Deed | $635,000 | Commonwealth Land Title Co |
Mortgage History
| Date | Status | Loan Amount | Loan Type |
|---|---|---|---|
| Previous Owner | $650,000 | New Conventional | |
| Previous Owner | $142,400 | Credit Line Revolving | |
| Previous Owner | $753,000 | New Conventional | |
| Previous Owner | $495,000 | New Conventional | |
| Previous Owner | $330,000 | New Conventional | |
| Previous Owner | $402,000 | Unknown | |
| Previous Owner | $50,000 | Credit Line Revolving | |
| Previous Owner | $480,000 | Stand Alone First | |
| Previous Owner | $571,450 | Purchase Money Mortgage |
Property History
| Date | Event | Price | Change | Sq Ft Price |
|---|---|---|---|---|
| 06/16/2025 06/16/25 | Sold | $950,000 | -4.9% | $564 / Sq Ft |
| 05/24/2025 05/24/25 | Pending | -- | -- | -- |
| 04/03/2025 04/03/25 | For Sale | $999,000 | +0.4% | $593 / Sq Ft |
| 08/31/2021 08/31/21 | Sold | $995,000 | 0.0% | $591 / Sq Ft |
| 08/10/2021 08/10/21 | Pending | -- | -- | -- |
| 07/31/2021 07/31/21 | For Sale | $995,000 | 0.0% | $591 / Sq Ft |
| 07/15/2021 07/15/21 | Pending | -- | -- | -- |
| 07/01/2021 07/01/21 | For Sale | $995,000 | +19.9% | $591 / Sq Ft |
| 10/30/2015 10/30/15 | Sold | $830,000 | -5.1% | $488 / Sq Ft |
| 09/25/2015 09/25/15 | Pending | -- | -- | -- |
| 09/12/2015 09/12/15 | For Sale | $875,000 | 0.0% | $515 / Sq Ft |
| 10/01/2014 10/01/14 | Rented | $3,600 | -99.9% | -- |
| 09/01/2014 09/01/14 | Under Contract | -- | -- | -- |
| 08/21/2014 08/21/14 | For Rent | $3,750,000 | -- | -- |
Tax History Compared to Growth
Tax History
| Year | Tax Paid | Tax Assessment Tax Assessment Total Assessment is a certain percentage of the fair market value that is determined by local assessors to be the total taxable value of land and additions on the property. | Land | Improvement |
|---|---|---|---|---|
| 2025 | $12,996 | $1,055,901 | $525,297 | $530,604 |
| 2024 | $12,996 | $1,035,198 | $514,998 | $520,200 |
| 2023 | $12,700 | $1,014,900 | $504,900 | $510,000 |
| 2022 | $12,353 | $995,000 | $495,000 | $500,000 |
| 2021 | $11,505 | $907,722 | $382,774 | $524,948 |
| 2020 | $11,359 | $898,416 | $378,850 | $519,566 |
| 2019 | $11,148 | $880,801 | $371,422 | $509,379 |
| 2018 | $10,426 | $863,532 | $364,140 | $499,392 |
| 2017 | $10,172 | $846,600 | $357,000 | $489,600 |
| 2016 | $10,003 | $830,000 | $350,000 | $480,000 |
| 2015 | $8,114 | $670,000 | $165,000 | $505,000 |
| 2014 | $7,815 | $650,000 | $161,000 | $489,000 |
Agents Affiliated with this Home
-
George Fillippis

Seller's Agent in 2025
George Fillippis
Real Broker
(661) 481-4455
2 in this area
140 Total Sales
-
Serri Rowell

Seller Co-Listing Agent in 2025
Serri Rowell
Real Broker
(760) 579-2666
1 in this area
389 Total Sales
-
M
Buyer's Agent in 2025
Misa Tanaka
Big Block Realty, Inc.
-
Glen Henderson

Seller's Agent in 2021
Glen Henderson
LPT Realty,Inc
(619) 889-7646
5 in this area
182 Total Sales
-
Ken Baer

Seller's Agent in 2015
Ken Baer
Willis Allen
(619) 248-4200
7 in this area
56 Total Sales
-
L
Buyer's Agent in 2015
Lilly Chow
Coldwell Banker Realty
About City Walk
Map
Source: California Regional Multiple Listing Service (CRMLS)
MLS Number: NDP2503198
APN: 535-055-05-36
- 301 W G St Unit 119
- 301 W G St Unit 112
- 620 State St Unit 317
- 655 Columbia St Unit 311
- 500 W Harbor Dr Unit 136
- 500 W Harbor Dr Unit 808
- 500 W Harbor Dr Unit 1318
- 500 W Harbor Dr Unit 919
- 500 W Harbor Dr Unit 624
- 750 State St Unit 109
- 550 Front St Unit 3201
- 550 Front St Unit 2702
- 650 Columbia St Unit 411
- 650 Columbia St Unit 313
- 700 Front St Unit 510
- 700 Front St Unit 505
- 700 Front St Unit 1805
- 700 Front St Unit 2501
- 700 Front St Unit 1402
- 645 Front St Unit 104






