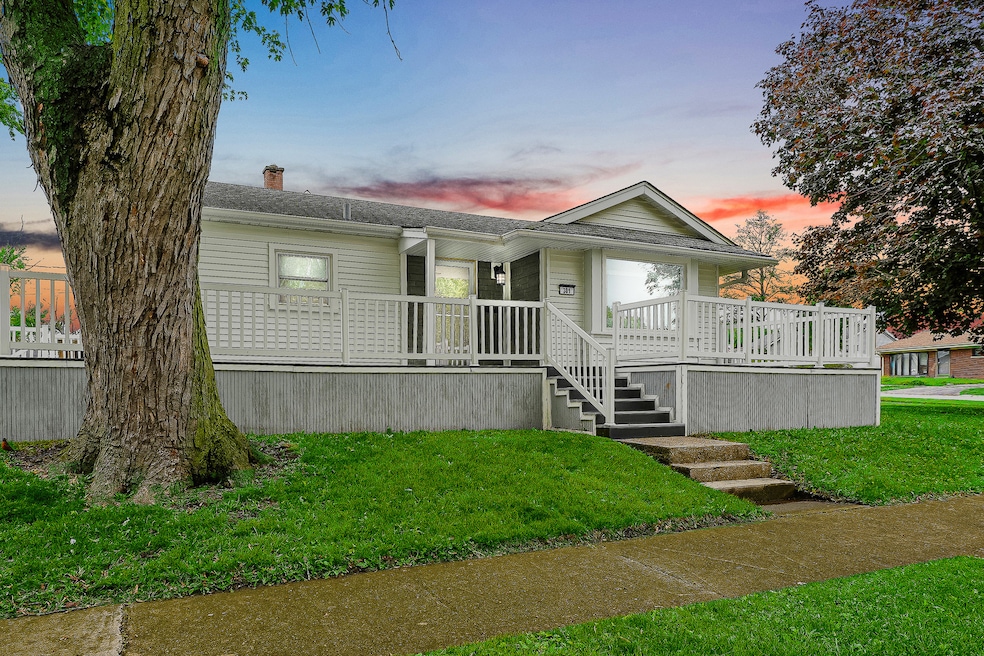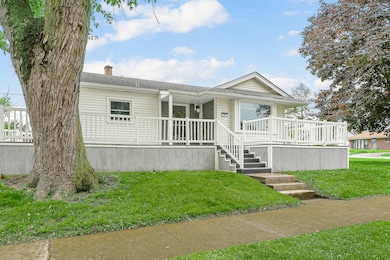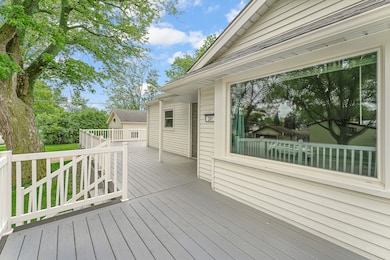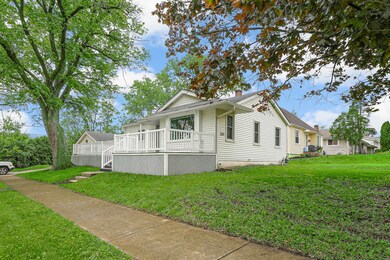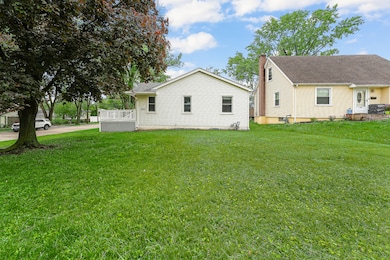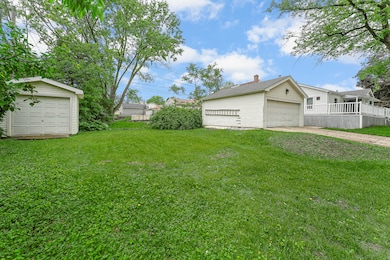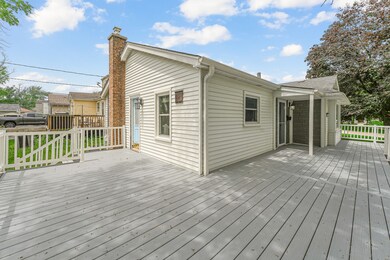
301 W Graham Ave Lombard, IL 60148
North Lombard NeighborhoodHighlights
- Ranch Style House
- Patio
- Shed
- Pleasant Lane Elementary School Rated A-
- Laundry Room
- Forced Air Heating and Cooling System
About This Home
As of June 2025Welcome to your dream home in the desirable Lombard area! This charming 2-bedroom, 2-bath ranch features an inviting open concept layout, perfect for modern living and entertaining. Gleaming hardwood floors flow throughout the main level, enhancing the warm and inviting atmosphere. The bright and spacious kitchen boasts stainless steel appliances, making meal prep a breeze. Step outside onto the vinyl deck that wraps around the house-an ideal spot for outdoor dining and relaxing with friends and family in your corner lot. The fully finished basement offers additional living space and comes complete with a bathroom, providing versatility for guests, a home office, or a recreation area. Plus, this property features a large two-car garage and an outdoor shed for all your storage needs. ALL furniture in the home can stay for free, giving you the perfect opportunity to move in without the hassle of furnishing! Don't miss out on this incredible opportunity-schedule your showing today!
Last Agent to Sell the Property
Keller Williams Preferred Rlty License #475192374 Listed on: 05/29/2025

Home Details
Home Type
- Single Family
Est. Annual Taxes
- $5,662
Year Built
- Built in 1953
Lot Details
- 7,841 Sq Ft Lot
- Lot Dimensions are 52 x 157
- Fenced
- Paved or Partially Paved Lot
Parking
- 2 Car Garage
- Driveway
Home Design
- Ranch Style House
- Asphalt Roof
Interior Spaces
- 906 Sq Ft Home
- Ceiling Fan
- Family Room
- Combination Dining and Living Room
Kitchen
- <<microwave>>
- Dishwasher
Flooring
- Carpet
- Laminate
Bedrooms and Bathrooms
- 2 Bedrooms
- 2 Potential Bedrooms
- 2 Full Bathrooms
Laundry
- Laundry Room
- Dryer
- Washer
Basement
- Basement Fills Entire Space Under The House
- Finished Basement Bathroom
Outdoor Features
- Patio
- Shed
Schools
- Madison Elementary School
- Glenn Westlake Middle School
- Glenbard East High School
Utilities
- Forced Air Heating and Cooling System
- Heating System Uses Natural Gas
- 100 Amp Service
- Lake Michigan Water
Ownership History
Purchase Details
Home Financials for this Owner
Home Financials are based on the most recent Mortgage that was taken out on this home.Purchase Details
Home Financials for this Owner
Home Financials are based on the most recent Mortgage that was taken out on this home.Similar Homes in Lombard, IL
Home Values in the Area
Average Home Value in this Area
Purchase History
| Date | Type | Sale Price | Title Company |
|---|---|---|---|
| Warranty Deed | $130,000 | Multiple | |
| Deed | $233,000 | First American Title |
Mortgage History
| Date | Status | Loan Amount | Loan Type |
|---|---|---|---|
| Open | $129,000 | New Conventional | |
| Closed | $127,645 | FHA | |
| Previous Owner | $229,754 | FHA | |
| Previous Owner | $72,322 | Unknown | |
| Previous Owner | $64,995 | Stand Alone First |
Property History
| Date | Event | Price | Change | Sq Ft Price |
|---|---|---|---|---|
| 06/30/2025 06/30/25 | Sold | $365,100 | +1.4% | $403 / Sq Ft |
| 06/02/2025 06/02/25 | Pending | -- | -- | -- |
| 05/29/2025 05/29/25 | For Sale | $359,900 | -- | $397 / Sq Ft |
Tax History Compared to Growth
Tax History
| Year | Tax Paid | Tax Assessment Tax Assessment Total Assessment is a certain percentage of the fair market value that is determined by local assessors to be the total taxable value of land and additions on the property. | Land | Improvement |
|---|---|---|---|---|
| 2023 | $5,665 | $78,450 | $19,790 | $58,660 |
| 2022 | $5,539 | $75,410 | $19,020 | $56,390 |
| 2021 | $5,362 | $73,540 | $18,550 | $54,990 |
| 2020 | $5,246 | $71,920 | $18,140 | $53,780 |
| 2019 | $4,977 | $68,380 | $17,250 | $51,130 |
| 2018 | $4,939 | $65,510 | $22,270 | $43,240 |
| 2017 | $4,792 | $62,420 | $21,220 | $41,200 |
| 2016 | $4,651 | $58,800 | $19,990 | $38,810 |
| 2015 | $4,911 | $60,670 | $18,620 | $42,050 |
| 2014 | $4,660 | $56,360 | $23,180 | $33,180 |
| 2013 | $4,592 | $57,160 | $23,510 | $33,650 |
Agents Affiliated with this Home
-
Angela Locicero

Seller's Agent in 2025
Angela Locicero
Keller Williams Preferred Rlty
(912) 596-5463
1 in this area
45 Total Sales
-
Matt Ryan
M
Buyer's Agent in 2025
Matt Ryan
Baird Warner
(708) 837-2040
1 in this area
17 Total Sales
Map
Source: Midwest Real Estate Data (MRED)
MLS Number: 12378439
APN: 06-18-219-014
- 337 W Graham Ave
- 1011 S Edson Ave
- 252 W Ethel Ave
- 22 W Graham Ave
- 16 W Taylor Rd
- 826 S Main St
- 1033 S Main Dr
- 712 S Finley Rd
- 339 W Ann St
- 635 S Charlotte St
- 544 S Main St
- 14931 Parkview Blvd
- 1188 Royal Glen Dr Unit 211
- 250 St Regis
- 323 E Wilson Ave
- 451 S Garfield St
- 1320 Lore Ln Unit 2201
- 120 Collen Dr Unit 219
- 1320B Lore Ln Unit 117
- 1320A Lore Ln Unit 204
