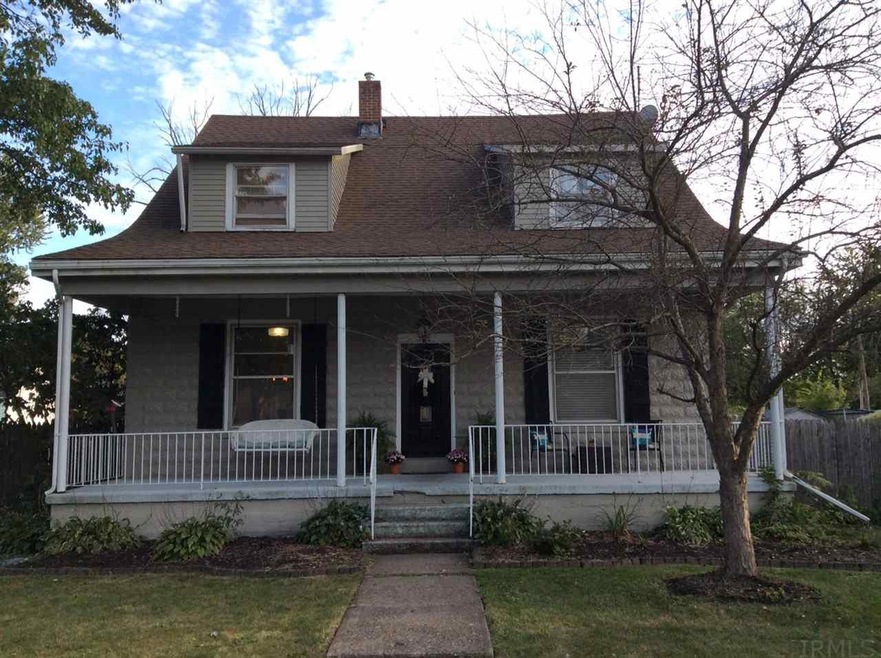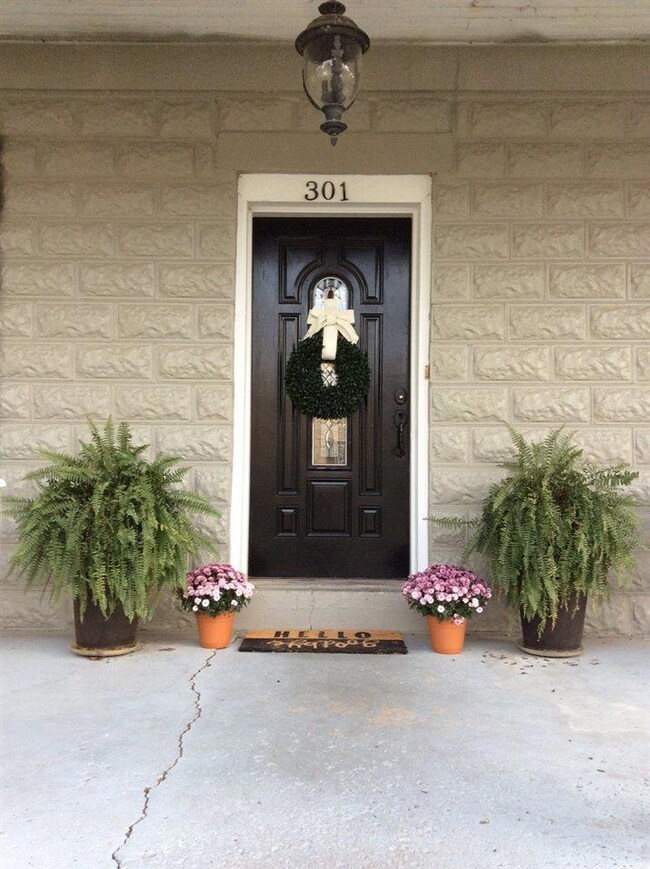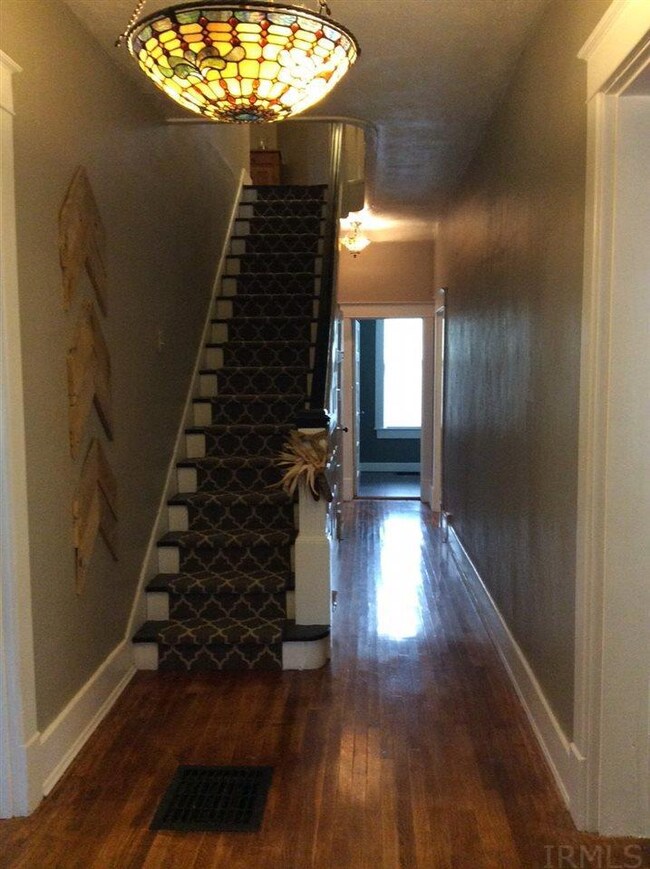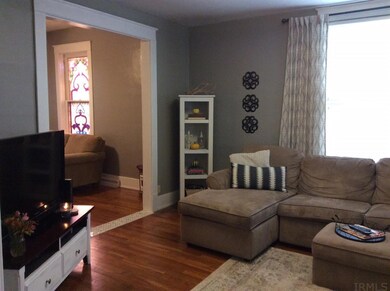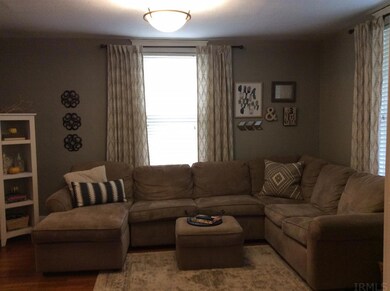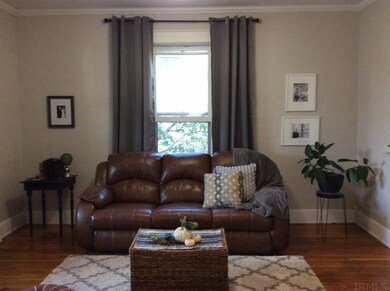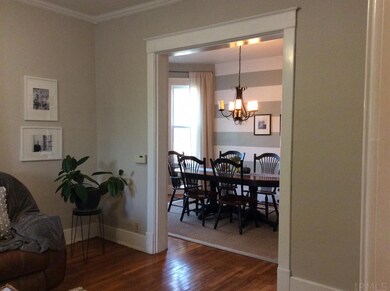
301 W Lafever St Ossian, IN 46777
Highlights
- Above Ground Pool
- Covered patio or porch
- Built-In Features
- 1 Fireplace
- Community Fire Pit
- Covered Deck
About This Home
As of December 2017*Beautiful home with lots of Character! * This home offers a large living room, family room and dining room * All have beautiful hardwood floors * You will feel right at home as you enter through the beautiful front door into the spacious foyer with a beautiful staircase * The magnificent built-in in the dining room is just beautiful * The den has a large built-in desk area * The upstairs has a very spacious landing area and 4 large bedrooms * Outside you will enjoy a deck and also a fenced in yard for lots of privacy * New exterior and interior paint throughout, deck recently stained, and part of the deck is brand new * Dishwasher is brand new * Roof 5.5 yrs old * Rug in living room is reserved * Washer & Dryer reserved * Appliances That are Included in the Sale are Not Warranted *
Home Details
Home Type
- Single Family
Est. Annual Taxes
- $375
Year Built
- Built in 1900
Lot Details
- 0.27 Acre Lot
- Lot Dimensions are 78 x 150
- Wood Fence
- Landscaped
- Level Lot
Home Design
- Shingle Roof
- Asphalt Roof
- Block Exterior
- Vinyl Construction Material
Interior Spaces
- 2-Story Property
- Built-In Features
- Ceiling height of 9 feet or more
- Ceiling Fan
- 1 Fireplace
- Basement Fills Entire Space Under The House
- Storage In Attic
Flooring
- Carpet
- Laminate
Bedrooms and Bathrooms
- 4 Bedrooms
- Bathtub with Shower
Laundry
- Laundry on main level
- Electric Dryer Hookup
Outdoor Features
- Above Ground Pool
- Covered Deck
- Covered patio or porch
Location
- Suburban Location
Schools
- Ossian Elementary School
- Norwell Middle School
- Norwell High School
Utilities
- Forced Air Heating and Cooling System
- Heating System Uses Gas
Listing and Financial Details
- Assessor Parcel Number 90-02-16-519-049.000-009
Community Details
Amenities
- Community Fire Pit
Recreation
- Community Pool
Ownership History
Purchase Details
Home Financials for this Owner
Home Financials are based on the most recent Mortgage that was taken out on this home.Purchase Details
Home Financials for this Owner
Home Financials are based on the most recent Mortgage that was taken out on this home.Purchase Details
Home Financials for this Owner
Home Financials are based on the most recent Mortgage that was taken out on this home.Similar Homes in Ossian, IN
Home Values in the Area
Average Home Value in this Area
Purchase History
| Date | Type | Sale Price | Title Company |
|---|---|---|---|
| Deed | -- | -- | |
| Interfamily Deed Transfer | -- | Lawyers Title | |
| Warranty Deed | $102,500 | -- |
Mortgage History
| Date | Status | Loan Amount | Loan Type |
|---|---|---|---|
| Open | $107,025 | FHA | |
| Previous Owner | $108,163 | New Conventional | |
| Previous Owner | $102,000 | New Conventional | |
| Previous Owner | $102,500 | New Conventional | |
| Previous Owner | $65,000 | Adjustable Rate Mortgage/ARM |
Property History
| Date | Event | Price | Change | Sq Ft Price |
|---|---|---|---|---|
| 12/11/2017 12/11/17 | Sold | $109,000 | -0.5% | $38 / Sq Ft |
| 11/07/2017 11/07/17 | Pending | -- | -- | -- |
| 10/01/2017 10/01/17 | For Sale | $109,500 | +3.3% | $39 / Sq Ft |
| 03/27/2012 03/27/12 | Sold | $106,000 | -2.7% | $37 / Sq Ft |
| 02/29/2012 02/29/12 | Pending | -- | -- | -- |
| 02/03/2012 02/03/12 | For Sale | $108,900 | -- | $38 / Sq Ft |
Tax History Compared to Growth
Tax History
| Year | Tax Paid | Tax Assessment Tax Assessment Total Assessment is a certain percentage of the fair market value that is determined by local assessors to be the total taxable value of land and additions on the property. | Land | Improvement |
|---|---|---|---|---|
| 2024 | $1,425 | $215,800 | $15,100 | $200,700 |
| 2023 | $1,246 | $197,600 | $13,900 | $183,700 |
| 2022 | $987 | $164,500 | $13,700 | $150,800 |
| 2021 | $816 | $145,700 | $13,700 | $132,000 |
| 2020 | $573 | $125,000 | $7,800 | $117,200 |
| 2019 | $522 | $115,100 | $7,800 | $107,300 |
| 2018 | $494 | $112,100 | $7,800 | $104,300 |
| 2017 | $395 | $110,500 | $7,800 | $102,700 |
| 2016 | $375 | $106,300 | $7,600 | $98,700 |
| 2014 | $357 | $103,100 | $7,400 | $95,700 |
| 2013 | $331 | $104,100 | $7,400 | $96,700 |
Agents Affiliated with this Home
-
Sam Haiflich

Seller's Agent in 2017
Sam Haiflich
BKM Real Estate
(260) 740-7299
54 in this area
159 Total Sales
-
Michael Burt

Buyer's Agent in 2017
Michael Burt
Coldwell Banker Real Estate Gr
(260) 710-5005
3 in this area
119 Total Sales
-
Beverly Grzych

Seller's Agent in 2012
Beverly Grzych
BKM Real Estate
(260) 466-1822
66 in this area
161 Total Sales
Map
Source: Indiana Regional MLS
MLS Number: 201745368
APN: 90-02-16-519-049.000-009
- 208 N Jefferson St
- 420 Beechwood Dr
- 215 Ironwood Ln
- 708 N Metts St
- TBD E 900 N
- 1609 Diane Dr
- 410 Piper Ct
- 406 Piper Ct
- 10221 N State Road 1
- 519 Aviation Dr
- TBD 850 N
- 404 Ridge Ct
- TBD N State Road 1
- 3703 E 1000 N
- 4524 E 800 N
- 6936 N State Road 1
- 6897 N State Road 1
- 6378 N 100 E
- 6474 N 75 E
- 6880 N Meridian Rd
