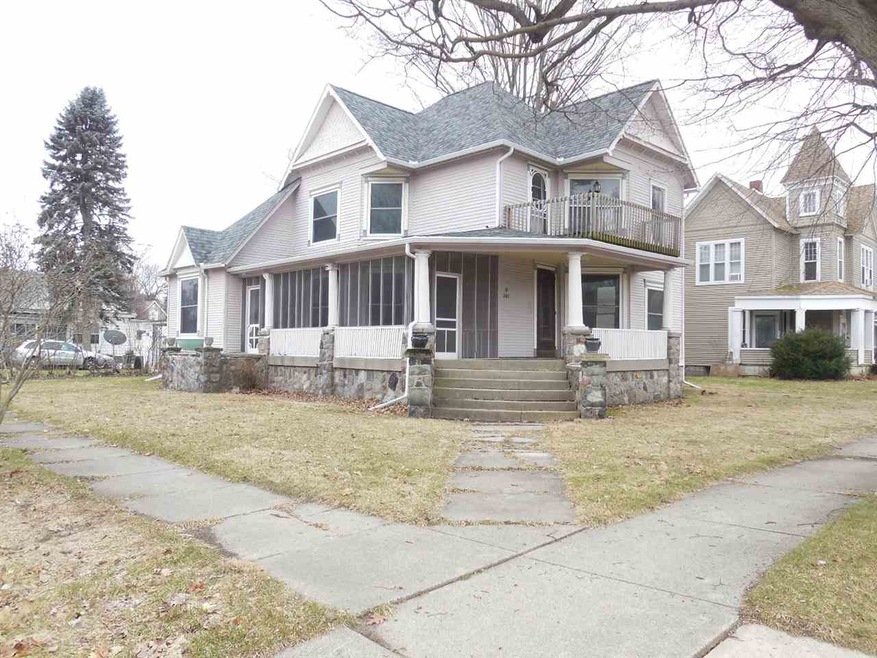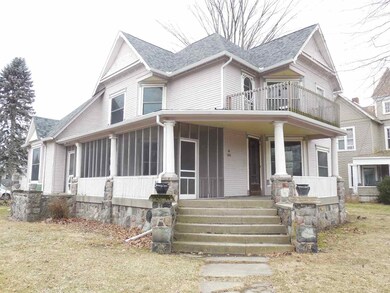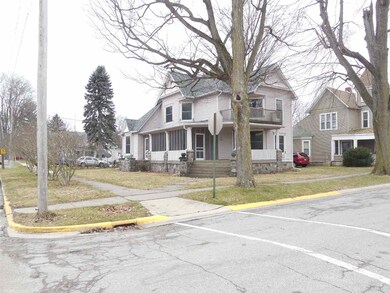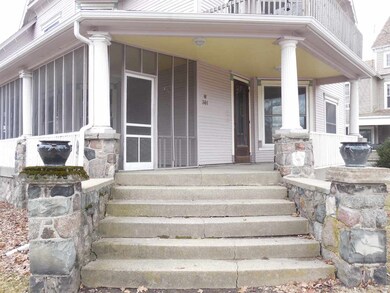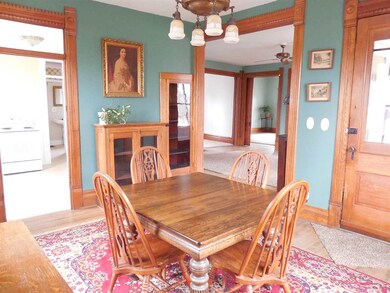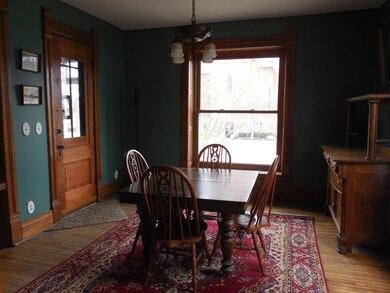
301 W Spring St Lagrange, IN 46761
Highlights
- Wood Flooring
- Corner Lot
- Balcony
- Victorian Architecture
- Formal Dining Room
- Enclosed patio or porch
About This Home
As of March 2025Look no further for a family home with historic class. All the recent updates make this home move-in ready. The historic charm will last forever. (East Lake Victorian Style). Even the basement with its unusually high ceilings could be utilized as creative space. Roof + gutters 1 year old. Clean and with fresh paint & new carpet. Hardwood floor. Original fireplace! Ornate woodwork on stairway. Wonderful woodwork. All windows open (except one upstairs) and the cross breeze through house is excellent. Most windows updated. Porches + balcony. Wired for Mediacom. Easy to show with short notice. Peaceful location with pretty views. Walk to library, courthouse, town.
Last Agent to Sell the Property
Penny Miller
RE/MAX Results - Wolcottville office Listed on: 02/03/2017
Home Details
Home Type
- Single Family
Est. Annual Taxes
- $761
Year Built
- Built in 1900
Lot Details
- 6,098 Sq Ft Lot
- Corner Lot
Home Design
- Victorian Architecture
- Asphalt Roof
- Wood Siding
Interior Spaces
- 2,000 Sq Ft Home
- 2-Story Property
- Woodwork
- Ceiling height of 9 feet or more
- Ceiling Fan
- Entrance Foyer
- Living Room with Fireplace
- Formal Dining Room
- Storage In Attic
- Electric Oven or Range
Flooring
- Wood
- Carpet
- Vinyl
Bedrooms and Bathrooms
- 4 Bedrooms
- Jack-and-Jill Bathroom
- Separate Shower
Laundry
- Laundry on main level
- Washer and Electric Dryer Hookup
Basement
- Michigan Basement
- Sump Pump
- Stone or Rock in Basement
Outdoor Features
- Balcony
- Enclosed patio or porch
Additional Features
- ENERGY STAR/Reflective Roof
- Suburban Location
- Forced Air Heating System
Listing and Financial Details
- Assessor Parcel Number 44-07-19-300-000.086-002
Ownership History
Purchase Details
Home Financials for this Owner
Home Financials are based on the most recent Mortgage that was taken out on this home.Purchase Details
Home Financials for this Owner
Home Financials are based on the most recent Mortgage that was taken out on this home.Similar Homes in Lagrange, IN
Home Values in the Area
Average Home Value in this Area
Purchase History
| Date | Type | Sale Price | Title Company |
|---|---|---|---|
| Warranty Deed | $172,500 | First American Title | |
| Grant Deed | $118,012 | Attorney Only |
Mortgage History
| Date | Status | Loan Amount | Loan Type |
|---|---|---|---|
| Open | $163,875 | New Conventional | |
| Previous Owner | $116,844 | Construction |
Property History
| Date | Event | Price | Change | Sq Ft Price |
|---|---|---|---|---|
| 03/07/2025 03/07/25 | Sold | $172,500 | -3.0% | $86 / Sq Ft |
| 01/28/2025 01/28/25 | Pending | -- | -- | -- |
| 12/29/2024 12/29/24 | Price Changed | $177,900 | -3.8% | $89 / Sq Ft |
| 11/01/2024 11/01/24 | For Sale | $185,000 | +55.5% | $93 / Sq Ft |
| 12/23/2019 12/23/19 | Sold | $119,000 | 0.0% | $60 / Sq Ft |
| 10/21/2019 10/21/19 | Pending | -- | -- | -- |
| 09/13/2019 09/13/19 | For Sale | $119,000 | 0.0% | $60 / Sq Ft |
| 09/13/2019 09/13/19 | Price Changed | $119,000 | 0.0% | $60 / Sq Ft |
| 05/12/2019 05/12/19 | Off Market | $119,000 | -- | -- |
| 05/10/2019 05/10/19 | Price Changed | $114,900 | -11.5% | $57 / Sq Ft |
| 12/15/2018 12/15/18 | Price Changed | $129,900 | 0.0% | $65 / Sq Ft |
| 12/15/2018 12/15/18 | For Sale | $129,900 | +9.2% | $65 / Sq Ft |
| 11/17/2018 11/17/18 | Off Market | $119,000 | -- | -- |
| 09/19/2018 09/19/18 | Price Changed | $134,900 | -7.5% | $67 / Sq Ft |
| 08/17/2018 08/17/18 | For Sale | $145,900 | +68.7% | $73 / Sq Ft |
| 05/18/2017 05/18/17 | Sold | $86,500 | 0.0% | $43 / Sq Ft |
| 04/04/2017 04/04/17 | Pending | -- | -- | -- |
| 02/03/2017 02/03/17 | For Sale | $86,500 | -- | $43 / Sq Ft |
Tax History Compared to Growth
Tax History
| Year | Tax Paid | Tax Assessment Tax Assessment Total Assessment is a certain percentage of the fair market value that is determined by local assessors to be the total taxable value of land and additions on the property. | Land | Improvement |
|---|---|---|---|---|
| 2023 | $1,183 | $154,000 | $15,700 | $138,300 |
| 2022 | $1,136 | $135,500 | $13,600 | $121,900 |
| 2021 | $981 | $121,200 | $13,600 | $107,600 |
| 2020 | $923 | $118,000 | $13,300 | $104,700 |
| 2019 | $766 | $107,200 | $12,100 | $95,100 |
| 2018 | $888 | $109,200 | $12,100 | $97,100 |
| 2017 | $944 | $113,000 | $12,100 | $100,900 |
| 2016 | $823 | $103,600 | $12,100 | $91,500 |
| 2014 | $833 | $107,100 | $12,100 | $95,000 |
| 2013 | $833 | $108,200 | $12,100 | $96,100 |
Agents Affiliated with this Home
-
Julie Thatcher

Seller's Agent in 2025
Julie Thatcher
Coldwell Banker Real Estate Group
(574) 361-7075
1 in this area
195 Total Sales
-
Noel Frost

Buyer's Agent in 2025
Noel Frost
Coldwell Banker Real Estate Group
(260) 585-4112
38 in this area
132 Total Sales
-
Michael Patka

Seller's Agent in 2019
Michael Patka
Grogg Martin Realty
(260) 350-8603
6 in this area
48 Total Sales
-
David Miller

Buyer's Agent in 2019
David Miller
Berkshire Hathaway HomeServices Elkhart
(574) 596-4835
334 Total Sales
-
P
Seller's Agent in 2017
Penny Miller
RE/MAX
-
Janet L Gerardot

Buyer's Agent in 2017
Janet L Gerardot
Mike Thomas Associates
(260) 336-1008
7 in this area
56 Total Sales
Map
Source: Indiana Regional MLS
MLS Number: 201705094
APN: 44-07-19-300-000.086-002
