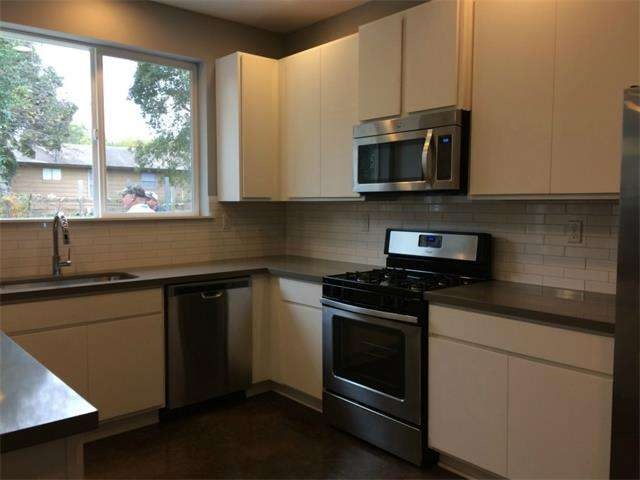
301 W Stassney Ln Unit 25 Austin, TX 78745
Sweetbriar NeighborhoodHighlights
- Solar Power System
- Attached Garage
- Patio
- Vaulted Ceiling
- Walk-In Closet
- Recessed Lighting
About This Home
As of May 2023Our newest AEGB community located <5 miles from Downtown and minutes from great shopping and restaurants. Solar and spray foam insulation included=energy savings + tax deduction. Modern quality finishes throughout. All inclusive pricing w/ no upgrades needed. 35 home community w/ multiple floor plans: 3-4 BR, 1683-2430 sq ft, 1-2 car garages. Move in ready beginning Fall 2015.
Last Agent to Sell the Property
Compass RE Texas, LLC License #0600431 Listed on: 07/01/2014

Home Details
Home Type
- Single Family
Est. Annual Taxes
- $6,705
Year Built
- Built in 2014
HOA Fees
- $127 Monthly HOA Fees
Parking
- Attached Garage
Home Design
- House
- Slab Foundation
- Pitched Roof
- Composition Shingle Roof
Interior Spaces
- 1,844 Sq Ft Home
- Vaulted Ceiling
- Recessed Lighting
- Fire and Smoke Detector
- Laundry on upper level
Flooring
- Laminate
- Concrete
Bedrooms and Bathrooms
- 3 Bedrooms
- Walk-In Closet
Utilities
- Central Heating
- Electricity To Lot Line
- Sewer in Street
- Phone Available
Additional Features
- Solar Power System
- Patio
- Back Yard
Community Details
- Association fees include common area maintenance, common insurance
- Built by PSW Homes, LLC
Listing and Financial Details
- Assessor Parcel Number 04160915260000
Ownership History
Purchase Details
Home Financials for this Owner
Home Financials are based on the most recent Mortgage that was taken out on this home.Similar Homes in Austin, TX
Home Values in the Area
Average Home Value in this Area
Purchase History
| Date | Type | Sale Price | Title Company |
|---|---|---|---|
| Deed | -- | None Listed On Document |
Mortgage History
| Date | Status | Loan Amount | Loan Type |
|---|---|---|---|
| Open | $425,000 | New Conventional |
Property History
| Date | Event | Price | Change | Sq Ft Price |
|---|---|---|---|---|
| 05/23/2023 05/23/23 | Sold | -- | -- | -- |
| 04/23/2023 04/23/23 | Pending | -- | -- | -- |
| 03/09/2023 03/09/23 | Price Changed | $505,000 | -2.8% | $284 / Sq Ft |
| 02/08/2023 02/08/23 | For Sale | $519,500 | 0.0% | $292 / Sq Ft |
| 02/06/2023 02/06/23 | Off Market | -- | -- | -- |
| 01/19/2023 01/19/23 | For Sale | $519,500 | +73.7% | $292 / Sq Ft |
| 09/24/2015 09/24/15 | Sold | -- | -- | -- |
| 02/01/2015 02/01/15 | Pending | -- | -- | -- |
| 01/29/2015 01/29/15 | Price Changed | $299,000 | +2.0% | $162 / Sq Ft |
| 07/01/2014 07/01/14 | For Sale | $293,000 | -- | $159 / Sq Ft |
Tax History Compared to Growth
Tax History
| Year | Tax Paid | Tax Assessment Tax Assessment Total Assessment is a certain percentage of the fair market value that is determined by local assessors to be the total taxable value of land and additions on the property. | Land | Improvement |
|---|---|---|---|---|
| 2023 | $6,705 | $466,847 | $0 | $0 |
| 2022 | $8,382 | $424,406 | $0 | $0 |
| 2021 | $8,398 | $385,824 | $41,320 | $376,484 |
| 2020 | $7,523 | $350,749 | $41,320 | $309,429 |
| 2018 | $7,559 | $341,403 | $41,320 | $309,205 |
| 2017 | $6,922 | $310,366 | $20,660 | $289,706 |
| 2016 | $6,509 | $291,884 | $20,660 | $271,224 |
| 2015 | $492 | $20,661 | $20,660 | $1 |
| 2014 | $492 | $20,660 | $20,660 | $0 |
Agents Affiliated with this Home
-
Isaiah Tibbs

Seller's Agent in 2023
Isaiah Tibbs
Allure Real Estate
(512) 423-4343
1 in this area
58 Total Sales
-
Richard Alvarado
R
Buyer's Agent in 2023
Richard Alvarado
Compass RE Texas, LLC
(310) 994-6390
1 in this area
48 Total Sales
-
Sarah Thomas

Seller's Agent in 2015
Sarah Thomas
Compass RE Texas, LLC
(512) 786-5165
5 in this area
57 Total Sales
-
Jon Mayronne
J
Buyer's Agent in 2015
Jon Mayronne
eXp Realty LLC
(512) 923-7803
Map
Source: Unlock MLS (Austin Board of REALTORS®)
MLS Number: 4801030
APN: 836836
- 301 W Stassney Ln Unit 7
- 301 W Stassney Ln Unit 3
- 5515 Humming Bird Ln Unit 308
- 5515 Humming Bird Ln Unit 101
- 5515 Humming Bird Ln Unit 202
- 5708 Garden Oaks Dr
- 5813 Breezewood Dr
- 5803 Glenhollow Path
- 5313 Harvest Ln
- 5304 Harvest Ln
- 6003 Merriwood Dr
- 5907 Glenhollow Path
- 403 and 401 Ramble Ln
- 6009 Glen Meadow Dr
- 5924 S Congress Ave Unit 114S
- 5924 S Congress Ave Unit 112
- 5616 S 1st St Unit 31
- 5203 Harvest Cir
- 5201 Harvest Cir
- 5204 Hedgewood Dr
