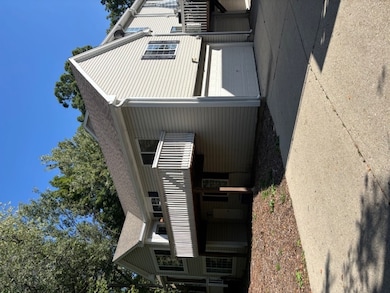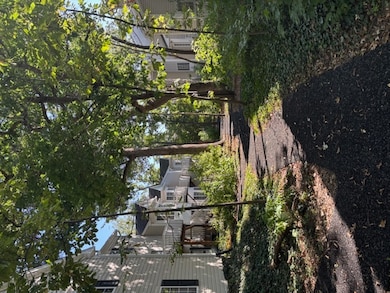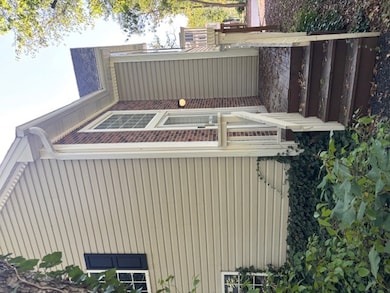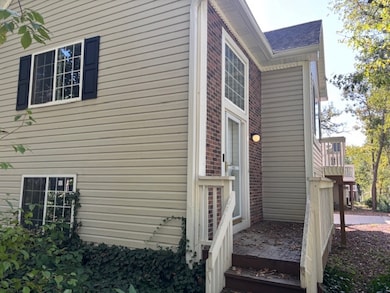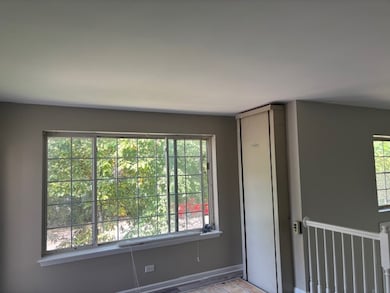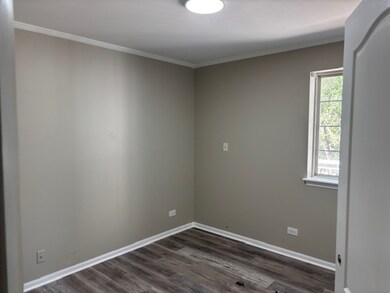301 W Treehouse Ln Unit 141 Round Lake, IL 60073
Highlights
- Deck
- Elevator
- Living Room
- End Unit
- Soaking Tub
- Resident Manager or Management On Site
About This Home
** House is under surveillance and has alarm system ON **. Please text or call the listing agent to disarm the security system. House is not advertised on Facebook market place. Completely rehabbed, new LVP floor throughout the house, new kitchen cabinets, new stainless steel appliances, new quartz countertop, new paint, updated bathroom. you will absolutely love it. 3 bedroom, 2 full bathrooms, Living Room, Dining room, and family room. Kitchen opens to the dining & living rooms. 2 car attached garage and plenty of off-street parking. Walk/bike to downtown Round Lake and Metra Train Station to Chicago. Lease Terms: Tenant pays all utilities including electricity, gas, water, sewer, and trash. Minimum two year lease. We require Family income to be 3X rent. Credit Score of 625+. We do conduct background checks; credit checks and eviction check as permissible by law. Minimum 2 year lease. Pets allowed with additional fees. Water is turned off in the house and please do not use the bathrooms. Water will be turned on at the time of moving in to the house. Tenant is welcome to use the Washer and dryer which is available in the unit. Owner does not provide any maintenance for the washer and dryer.
Property Details
Home Type
- Multi-Family
Est. Annual Taxes
- $5,322
Year Built
- Built in 1996 | Remodeled in 2025
Parking
- 2 Car Garage
- Driveway
- Parking Included in Price
Home Design
- Property Attached
- Entry on the 1st floor
- Concrete Perimeter Foundation
Interior Spaces
- 1,452 Sq Ft Home
- 2-Story Property
- Window Screens
- Living Room
- Open Floorplan
- Dining Room
Kitchen
- Gas Oven
- Gas Cooktop
- Microwave
- Dishwasher
- Disposal
Flooring
- Carpet
- Laminate
Bedrooms and Bathrooms
- 3 Bedrooms
- 3 Potential Bedrooms
- Bathroom on Main Level
- 2 Full Bathrooms
- Soaking Tub
Laundry
- Laundry Room
- Dryer
- Washer
Accessible Home Design
- Halls are 36 inches wide or more
- Wheelchair Access
- Accessibility Features
- Doors with lever handles
- Doors are 32 inches wide or more
- More Than Two Accessible Exits
Additional Features
- Deck
- End Unit
- Forced Air Heating and Cooling System
Listing and Financial Details
- Security Deposit $2,200
- Property Available on 10/6/25
- Rent includes lawn care
Community Details
Overview
- 4 Units
- A. Brimer Or C. Mcelroy Association, Phone Number (833) 737-8663
- Treehouse In The Woods Subdivision
- Property managed by Association One
Amenities
- Laundry Facilities
- Elevator
Pet Policy
- Pets up to 40 lbs
- Limit on the number of pets
- Dogs and Cats Allowed
Security
- Resident Manager or Management On Site
Map
Source: Midwest Real Estate Data (MRED)
MLS Number: 12488081
APN: 06-29-400-198
- 47 S Treehouse Ln Unit 83
- 30 S Macgillis Dr Unit 201
- 337 W Treehouse Ln Unit 112
- 31 S Treehouse Ln Unit 72
- 33 S Treehouse Ln Unit 73
- 13 Lincoln Ave
- 97 N Macgillis Dr Unit 286
- 108 Lincoln Ave
- 352 Linden Dr
- 230 Brierhill Dr
- 114 Clifton Dr
- 121 Highmoor Dr
- 407 Greenwood Dr
- 224 Bellevue Dr
- 504 Greenwood Dr
- 416 Kenwood Dr
- 515 Catalpa Dr
- 519 Catalpa Dr
- 304 E Willow Dr
- 0 S Cedar Lake Rd Unit MRD12365608
- 669 S Rosehall Ln Unit 669
- 587 S Parkside Dr
- 643 Holiday Ln Unit 503
- 358 W Winchester Dr
- 86 W Amberley Dr
- 191 Centennial Dr
- 34175 N Hainesville Rd Unit 1F
- 443 W Highplains Rd
- 1399 Coventry Glen Dr
- 924 N Village Dr Unit 3
- 474 S Jade Ln
- 1065 N Village Dr Unit 2
- 1477 W Sedgewood Ct
- 625 Morningside Dr
- 1170 N Nature Ct Unit 1579
- 1248 N Red Oak Cir Unit 4
- 337 Woodland Dr Unit 6
- 1282 Berkshire Ln
- 321 Meadow Green Ln
- 363 Meadow Green Ln Unit 2

