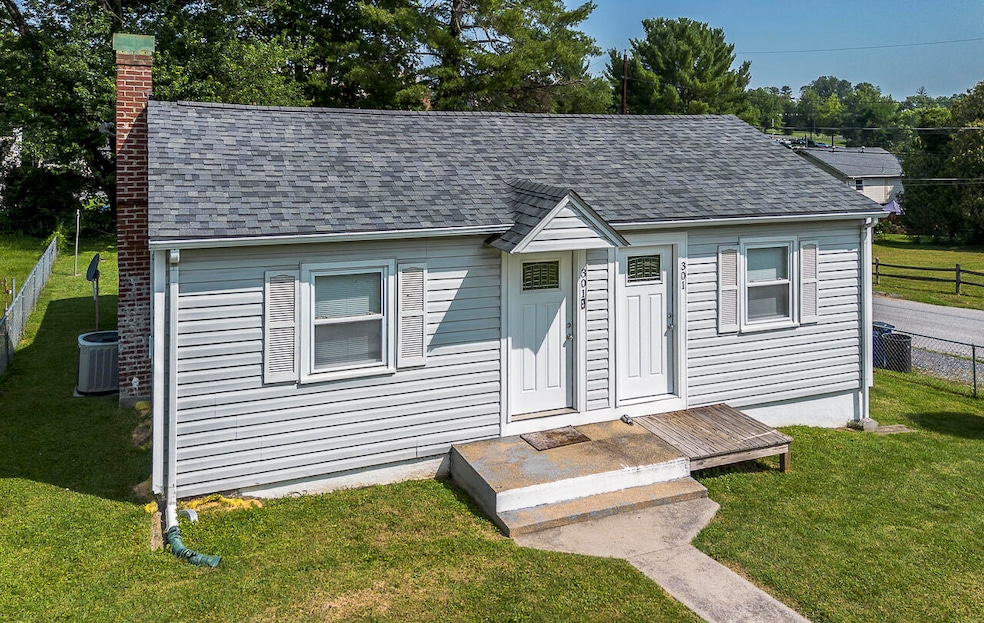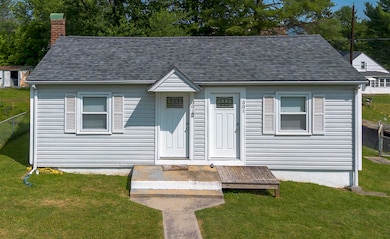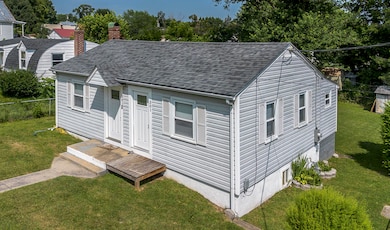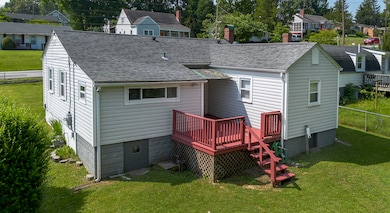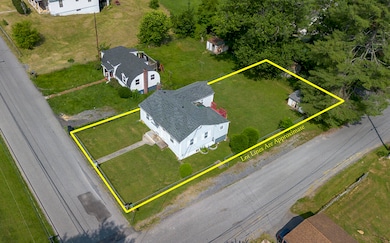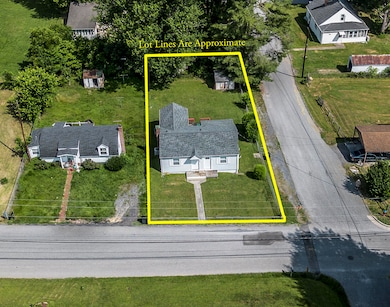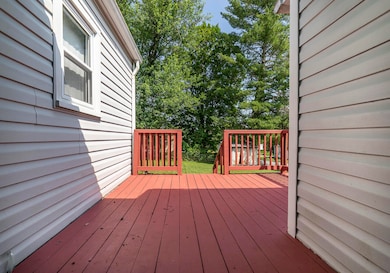301 Walker St Lexington, VA 24450
Estimated payment $1,443/month
Highlights
- Deck
- Ranch Style House
- No HOA
- Harrington Waddell Elementary School Rated A
- Corner Lot
- Tile Flooring
About This Home
Motivated Seller !!!This fully remodeled, fully furnished 2-bedroom, 2-bath home has numerous recent upgrades, including two new full bathrooms, a new kitchen, and updated electrical and plumbing systems. Great location provides convenient access to your favorite shops, dining options, the city pool, recreational areas, and downtown. Features include a basement for storage, a fenced-in yard suitable for pets, a large deck, a spacious yard with shade, and off-street parking for multiple vehicles and guests. This affordable home is an excellent opportunity as a primary residence, investment property, or second home.
Home Details
Home Type
- Single Family
Year Built
- Built in 1945
Lot Details
- 6,534 Sq Ft Lot
- Corner Lot
Parking
- No Garage
Home Design
- Ranch Style House
- Shingle Roof
- Vinyl Siding
- Stick Built Home
Interior Spaces
- 1,147 Sq Ft Home
- Ceiling Fan
- Unfinished Basement
- Interior Basement Entry
- Storage In Attic
- Gas Range
Flooring
- Carpet
- Laminate
- Tile
Bedrooms and Bathrooms
- 2 Bedrooms
- 2 Full Bathrooms
Laundry
- Dryer
- Washer
Schools
- Waddell Elementary School
- Lylburn Downing Middle School
- Rockbridge Co High School
Utilities
- Forced Air Heating and Cooling System
- Heat Pump System
- Gas Available
- Natural Gas Water Heater
- Internet Available
- Cable TV Available
Additional Features
- Deck
- Flood Zone Lot
Community Details
- No Home Owners Association
Listing and Financial Details
- Assessor Parcel Number 30 2 A 11A
Map
Home Values in the Area
Average Home Value in this Area
Tax History
| Year | Tax Paid | Tax Assessment Tax Assessment Total Assessment is a certain percentage of the fair market value that is determined by local assessors to be the total taxable value of land and additions on the property. | Land | Improvement |
|---|---|---|---|---|
| 2025 | $1,509 | $164,000 | $35,000 | $129,000 |
| 2024 | $1,509 | $163,969 | $35,000 | $128,969 |
| 2023 | $1,509 | $163,969 | $35,000 | $128,969 |
| 2022 | $1,357 | $147,521 | $35,000 | $112,521 |
| 2021 | $1,062 | $100,207 | $30,000 | $70,207 |
| 2020 | $1,062 | $100,207 | $30,000 | $70,207 |
| 2019 | $1,037 | $100,207 | $30,000 | $70,207 |
| 2018 | $1,037 | $100,200 | $30,000 | $70,200 |
| 2017 | $1,213 | $109,300 | $42,500 | $66,800 |
| 2016 | $1,191 | $109,300 | $42,500 | $66,800 |
| 2015 | -- | $0 | $0 | $0 |
| 2014 | -- | $0 | $0 | $0 |
| 2013 | -- | $0 | $0 | $0 |
Property History
| Date | Event | Price | List to Sale | Price per Sq Ft | Prior Sale |
|---|---|---|---|---|---|
| 10/19/2025 10/19/25 | Price Changed | $249,500 | -1.2% | $218 / Sq Ft | |
| 09/24/2025 09/24/25 | For Sale | $252,500 | 0.0% | $220 / Sq Ft | |
| 09/15/2025 09/15/25 | Off Market | $252,500 | -- | -- | |
| 08/10/2025 08/10/25 | Price Changed | $252,500 | -1.0% | $220 / Sq Ft | |
| 06/22/2025 06/22/25 | Price Changed | $255,000 | -1.5% | $222 / Sq Ft | |
| 05/15/2025 05/15/25 | Price Changed | $259,000 | -4.8% | $226 / Sq Ft | |
| 04/16/2025 04/16/25 | For Sale | $272,000 | +123.0% | $237 / Sq Ft | |
| 06/17/2022 06/17/22 | Sold | $122,000 | -5.4% | $106 / Sq Ft | View Prior Sale |
| 05/10/2022 05/10/22 | Pending | -- | -- | -- | |
| 05/07/2022 05/07/22 | For Sale | $129,000 | -- | $112 / Sq Ft |
Purchase History
| Date | Type | Sale Price | Title Company |
|---|---|---|---|
| Deed | $101,300 | None Available |
Mortgage History
| Date | Status | Loan Amount | Loan Type |
|---|---|---|---|
| Open | $103,326 | New Conventional |
Source: Rockbridge Highlands REALTORS®
MLS Number: 139187
APN: 3-2-A-11A
- 303 Summit St
- 519 Arpia St
- 108 Moore St
- 0 Bunker Hill Mill Rd Unit 23370452
- 2.4 Ac. Waddell St
- 321 S Main St
- TBD 0114
- 219 Marble Ln
- 126 Welsh Park Place
- 408 Maury St
- 407 Carruthers St
- 2 Hamric St
- 319 N Lewis St
- 905 Thornhill Rd
- TBD Overlook Cir
- 41 Chamberlain Loop
- 506 Lime Kiln Rd
- 8 Woodduck Rd
- 6 Coe Place
- 17 New Cameron Dr
- 212 Summit St
- 212 Summit St
- 95 Willow Springs Rd
- 1400 Spruce Ave
- 262 Robertson Rd
- 43 Mcilwee Ln
- 94 Ymca Way
- 225 Coffee Rd
- 150 Loch Ln Unit 102
- 183 Loch Ln Unit 183/203 Loch
- 4815 Boonsboro Rd Unit A
- 4715 Boonsboro Rd
- 716 Riverside Dr
- 2935 Rivermont Ave
- 18 W Princeton Cir
- 21 Montague Ct
- 28 Montague Ct
- 2244 Rivermont Ave
- 3031 Fulton St
- 110 Randolph Place E
