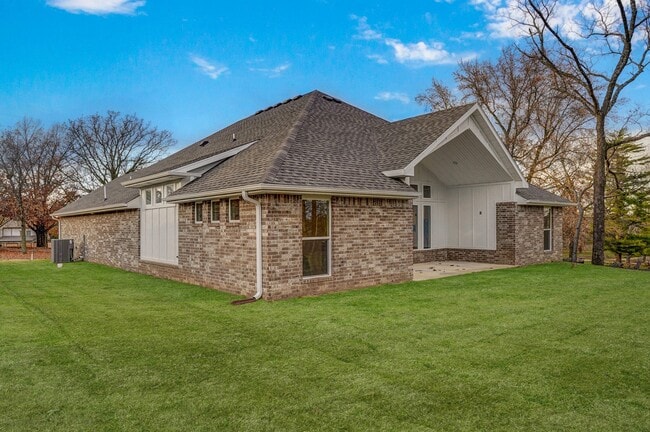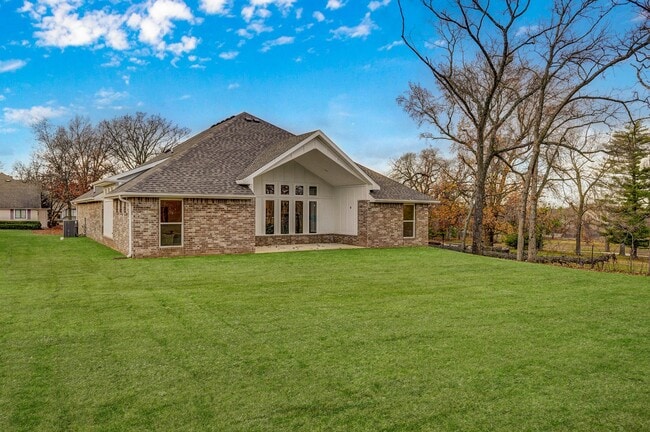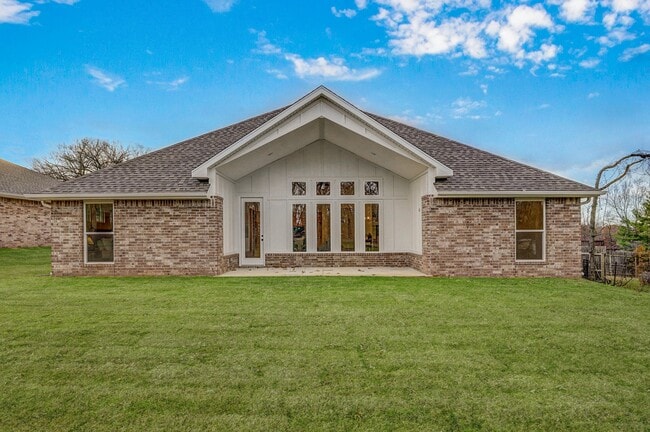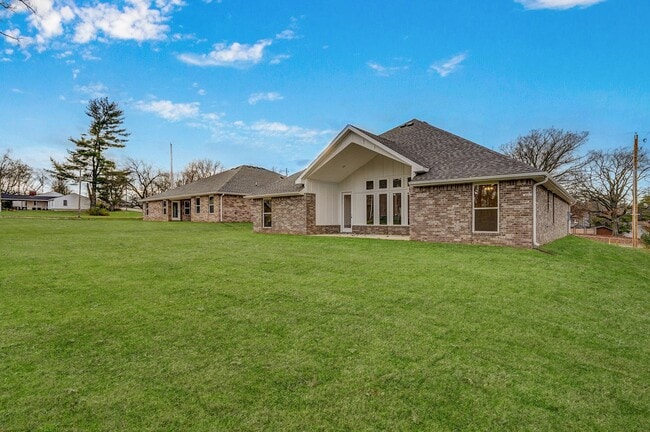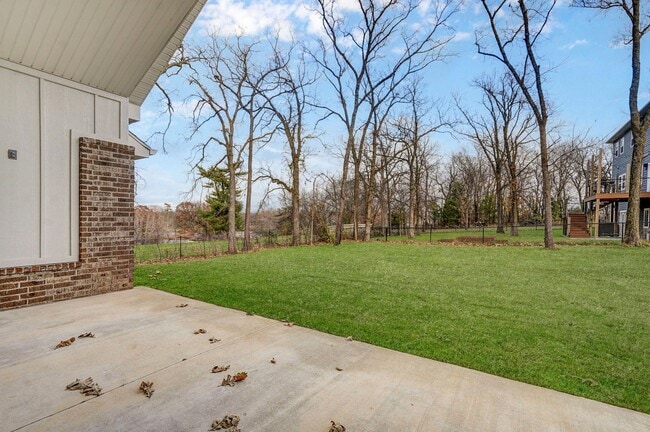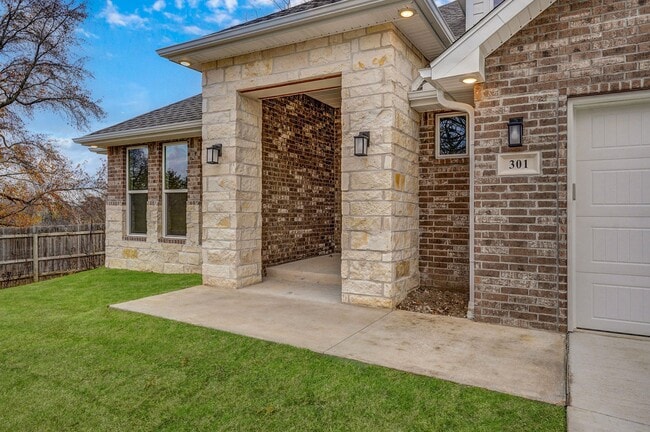
301 Walnut Ridge St Joplin, MO 64801
Joplin MetroHighlights
- New Construction
- Vaulted Ceiling
- Fireplace
- Freestanding Bathtub
- No HOA
- Laundry Room
About This Home
The 2575 floorplan features a 4 to 5 bedroom, 3-bathroom with over 2,500 square feet of living space. This premium floorplan is designed to elevate your living experience with its exceptional features and thoughtful design. Step into a home with impressive 15’ high vaulted ceilings, complemented by a stylish stained box beam, and 8’ tall front and back doors that enhance the home's elegance. The large window wall offers a picturesque view of the outdoors, leading to a vaulted covered back patio, perfect for relaxation and entertaining. Inside, custom built-ins beside the fireplace add both functionality and charm, while the pantry with deep shelves accommodates all your appliances and storage needs. The spacious laundry room includes a sink, making chores convenient and efficient. You have the flexibility to choose between a generous second master suite or a fifth bedroom to suit your family’s needs. The master bathroom features a luxurious freestanding tub and a large 3’x5’ shower
Home Details
Home Type
- Single Family
Parking
- 2 Car Garage
Home Design
- New Construction
Interior Spaces
- 1-Story Property
- Vaulted Ceiling
- Fireplace
- Laundry Room
Bedrooms and Bathrooms
- 5 Bedrooms
- 3 Full Bathrooms
- Freestanding Bathtub
Community Details
- No Home Owners Association
Map
Other Move In Ready Homes in Joplin Metro
About the Builder
- 3737 E 7th St
- 4014 E 7th St
- 4014 E 7th St Unit 2
- 4014 E 7th St Unit 5
- 3601 E 7th St
- 307 Walnut Ridge Dr
- 3529 E 7th St
- 655 S Lavender Ln
- Tract 3 Jericho Ln
- Tract 6 Jericho Ln
- 2916 E 9th St
- 3850 E 20th St
- 1229 S Range Line Rd Unit 3
- 1229 S Range Line Rd Unit 2
- 1229 S Range Line Rd Unit 4
- 1229 S Range Line Rd
- 3154 Turkey Creek Rd
- Tbd E Newman Rd
- 2808 E 7th St
- 3507 E 20th St Unit 2
Ask me questions while you tour the home.

