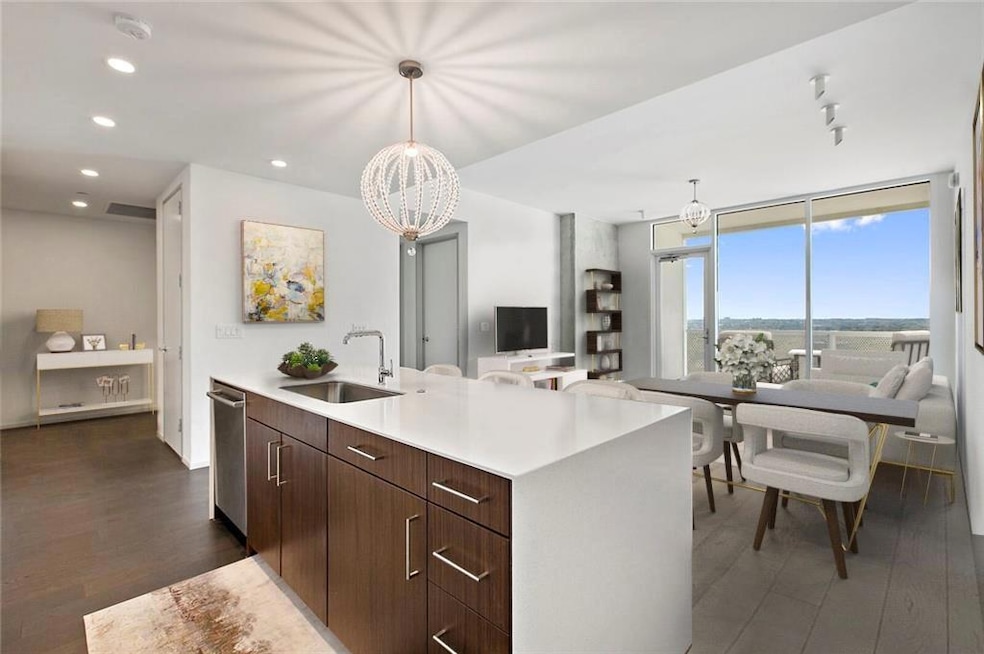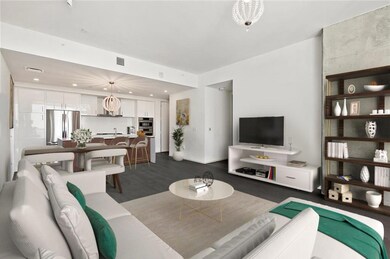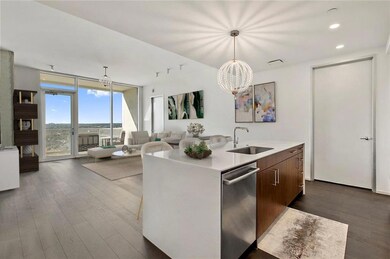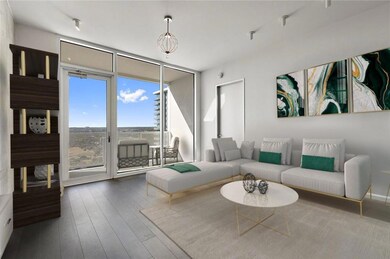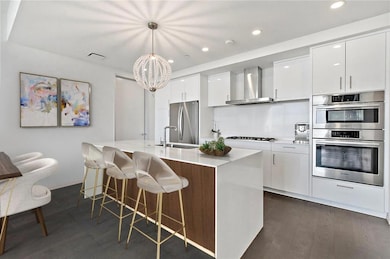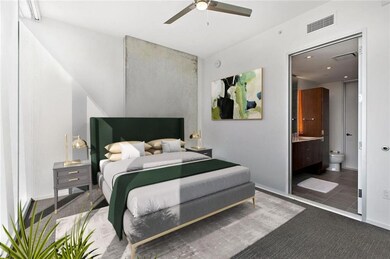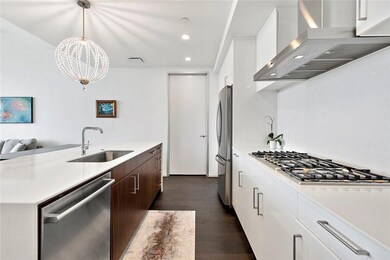The Independent 301 West Ave Unit 2307 Austin, TX 78701
Market District NeighborhoodHighlights
- Concierge
- Fitness Center
- Panoramic View
- Mathews Elementary School Rated A
- Building Security
- 4-minute walk to Ann and Roy Butler Hike and Bike Trail
About This Home
Stunning South facing condo at The Independent. Enjoy panoramic views of Lady Bird Lake & Downtown Austin. Interior features include quartz counters, upgraded lighting, floor to ceiling windows, hardwood flooring, 10 ft ceilings, gas cooking & more. 2 reserved parking spots. Over 20,000 sf of building amenities including 24 hr concierge, fitness center, resort style pool deck/grill areas, owner’s lounge, conference rooms, dog park, pet washing stations, children's playroom & guest suites. Walk to TJ's, Whole Foods, 2nd Street District & all that downtown Austin has to offer.
Listing Agent
Compass RE Texas, LLC Brokerage Phone: (512) 659-9329 License #0508779

Co-Listing Agent
Compass RE Texas, LLC Brokerage Phone: (512) 659-9329 License #0705482
Condo Details
Home Type
- Condominium
Est. Annual Taxes
- $18,054
Year Built
- Built in 2018
Parking
- 2 Car Attached Garage
- Community Parking Structure
Property Views
- Lake
- Panoramic
- Hills
Home Design
- Slab Foundation
- Mixed Roof Materials
- Masonry Siding
Interior Spaces
- 1,281 Sq Ft Home
- 1-Story Property
- High Ceiling
- Chandelier
- Window Treatments
- Washer and Dryer
Kitchen
- Oven
- Gas Range
- Microwave
- Kitchen Island
- Disposal
Flooring
- Wood
- Carpet
- Tile
Bedrooms and Bathrooms
- 2 Main Level Bedrooms
- 2 Full Bathrooms
Schools
- Mathews Elementary School
- O Henry Middle School
- Austin High School
Utilities
- Central Heating and Cooling System
- Private Water Source
- High Speed Internet
Additional Features
- Patio
- Southwest Facing Home
Listing and Financial Details
- Security Deposit $6,050
- Tenant pays for all utilities
- The owner pays for association fees
- 12 Month Lease Term
- $35 Application Fee
- Assessor Parcel Number 01070038250000
Community Details
Overview
- Property has a Home Owners Association
- 363 Units
- Independent Condos Subdivision
Amenities
- Concierge
- Game Room
- Business Center
- Lounge
Recreation
Pet Policy
- Pet Deposit $250
- Pet Amenities
- Dogs and Cats Allowed
Security
- Building Security
- Card or Code Access
Map
About The Independent
Source: Unlock MLS (Austin Board of REALTORS®)
MLS Number: 3330598
APN: 901114
- 301 West Ave Unit 1603
- 301 West Ave Unit 2101
- 301 West Ave Unit 1301
- 301 West Ave Unit 3805
- 301 West Ave Unit 5602
- 301 West Ave Unit 2009
- 301 West Ave Unit 1804
- 301 West Ave Unit 3602
- 360 Nueces St Unit 3804
- 360 Nueces St Unit 3310
- 360 Nueces St Unit 1208
- 360 Nueces St Unit 3504
- 360 Nueces St Unit 3601
- 360 Nueces St Unit 2808
- 360 Nueces St Unit 1108
- 360 Nueces St Unit 3705
- 360 Nueces St Unit 1116
- 360 Nueces St Unit 914
- 360 Nueces St Unit 2508
- 360 Nueces St Unit 4305
