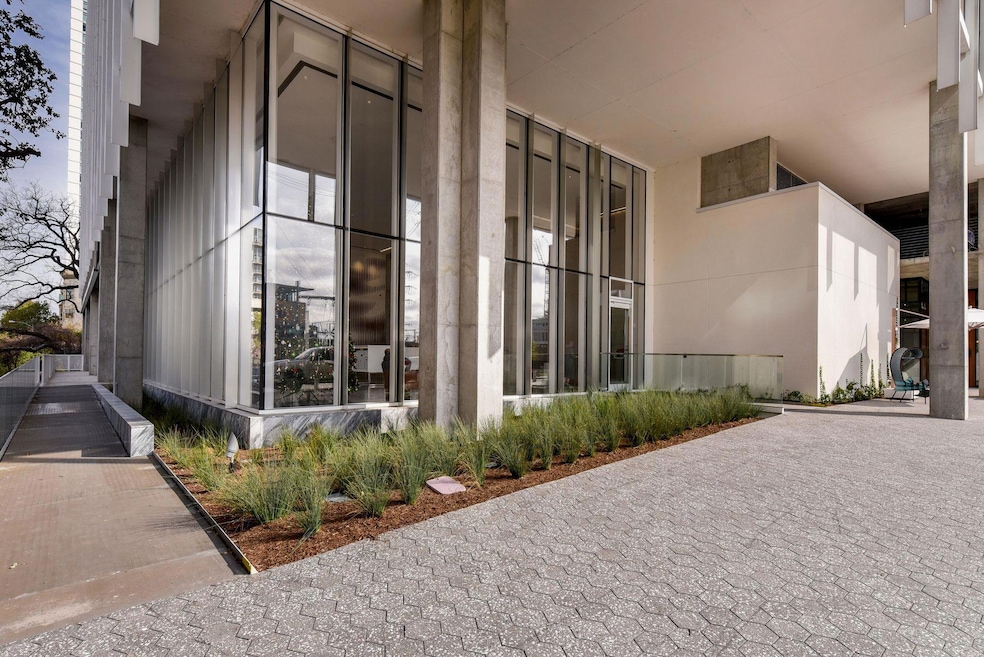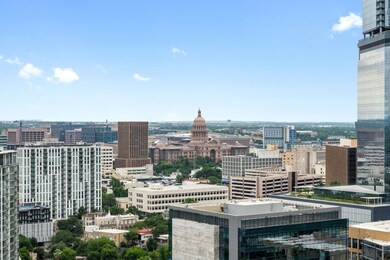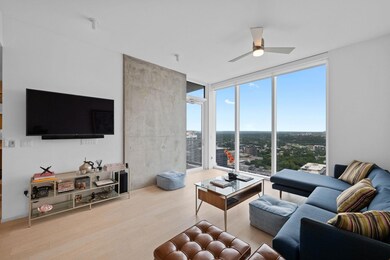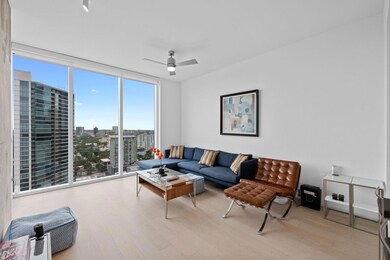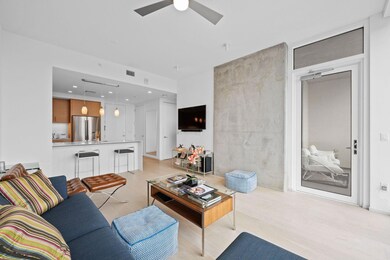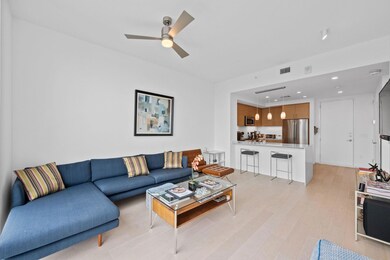The Independent 301 West Ave Unit 2902 Austin, TX 78701
Market District NeighborhoodHighlights
- Concierge
- Fitness Center
- Panoramic View
- Mathews Elementary School Rated A
- 24-Hour Security
- 4-minute walk to Ann and Roy Butler Hike and Bike Trail
About This Home
Welcome to Unit #2902 at The Independent, Austin’s most iconic high-rise in the heart of the Seaholm District. This beautifully furnished 1 bed, 1 bath residence sits on the 29th floor, offering panoramic views of The Capitol through floor-to-ceiling windows. Thoughtfully designed with modern finishes, high ceilings, and abundant natural light, the open layout includes a sleek kitchen with stainless steel appliances, quartz countertops, and a spacious living area that flows seamlessly to a private balcony. The bathroom features a large walk-in closet and spa-inspired walk-in shower. Enjoy world-class amenities including a 24-hour concierge, rooftop pool, fitness center, owner’s lounge, yoga studio, dog park, and guest suites. Available now, fully furnished. Washer, dryer and refrigerator included.
Last Listed By
Kuper Sotheby's Int'l Realty Brokerage Phone: (512) 774-9991 License #0641360 Listed on: 06/02/2025

Condo Details
Home Type
- Condominium
Est. Annual Taxes
- $10,919
Year Built
- Built in 2018
Parking
- 1 Car Garage
- Assigned Parking
Property Views
- Panoramic
Interior Spaces
- 697 Sq Ft Home
- 1-Story Property
- Open Floorplan
- Furnished
- High Ceiling
- Ceiling Fan
- Stacked Washer and Dryer
Kitchen
- Open to Family Room
- Eat-In Kitchen
- Breakfast Bar
- Oven
- Gas Range
- Microwave
- Dishwasher
- Stainless Steel Appliances
- Quartz Countertops
- Disposal
Flooring
- Wood
- Tile
Bedrooms and Bathrooms
- 1 Main Level Bedroom
- Walk-In Closet
- 1 Full Bathroom
- Walk-in Shower
Schools
- Mathews Elementary School
- O Henry Middle School
- Austin High School
Utilities
- Central Air
- Natural Gas Connected
Additional Features
- North Facing Home
Listing and Financial Details
- Security Deposit $3,750
- Tenant pays for all utilities
- The owner pays for association fees
- 12 Month Lease Term
- $50 Application Fee
- Assessor Parcel Number 01070038670000
Community Details
Overview
- 373 Units
- Independent Condos Subdivision
Amenities
- Concierge
- Lounge
Recreation
- Dog Park
Pet Policy
- Pets allowed on a case-by-case basis
- Pet Deposit $500
Security
- 24-Hour Security
Map
About The Independent
Source: Unlock MLS (Austin Board of REALTORS®)
MLS Number: 4215052
APN: 901156
- 301 West Ave Unit 1702
- 301 West Ave Unit 2001
- 301 West Ave Unit 1603
- 301 West Ave Unit 2101
- 301 West Ave Unit 1301
- 301 West Ave Unit 3805
- 301 West Ave Unit 2009
- 301 West Ave Unit 1804
- 360 Nueces St Unit 3602
- 360 Nueces St Unit 1518
- 360 Nueces St Unit 3309
- 360 Nueces St Unit 1503
- 360 Nueces St Unit 3506
- 360 Nueces St Unit 1407
- 360 Nueces St Unit 3804
- 360 Nueces St Unit 3310
- 360 Nueces St Unit 1208
- 360 Nueces St Unit 3504
- 360 Nueces St Unit 3601
- 360 Nueces St Unit 2808
