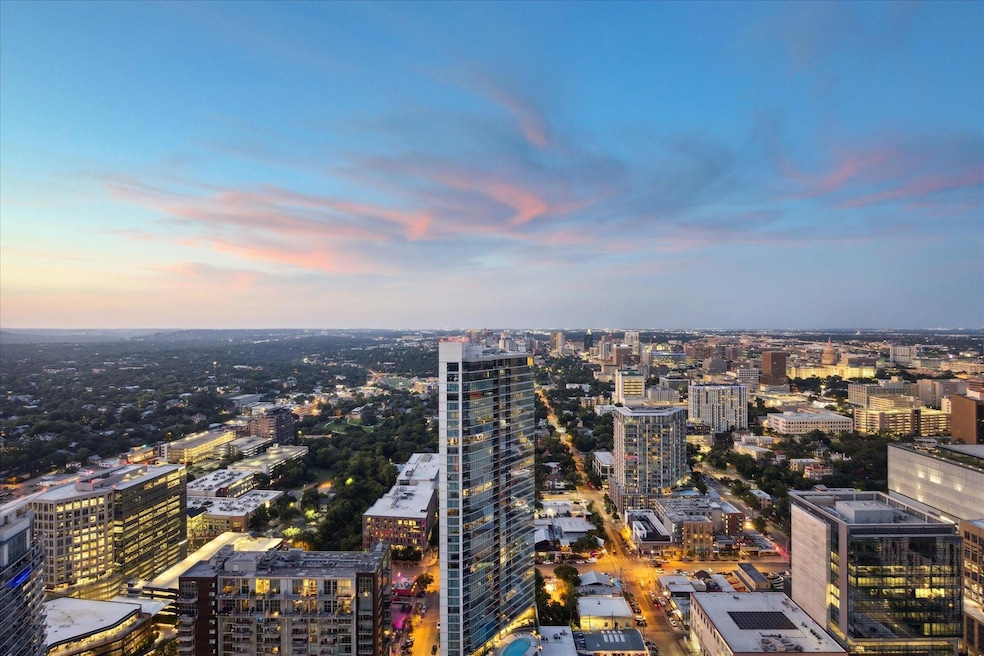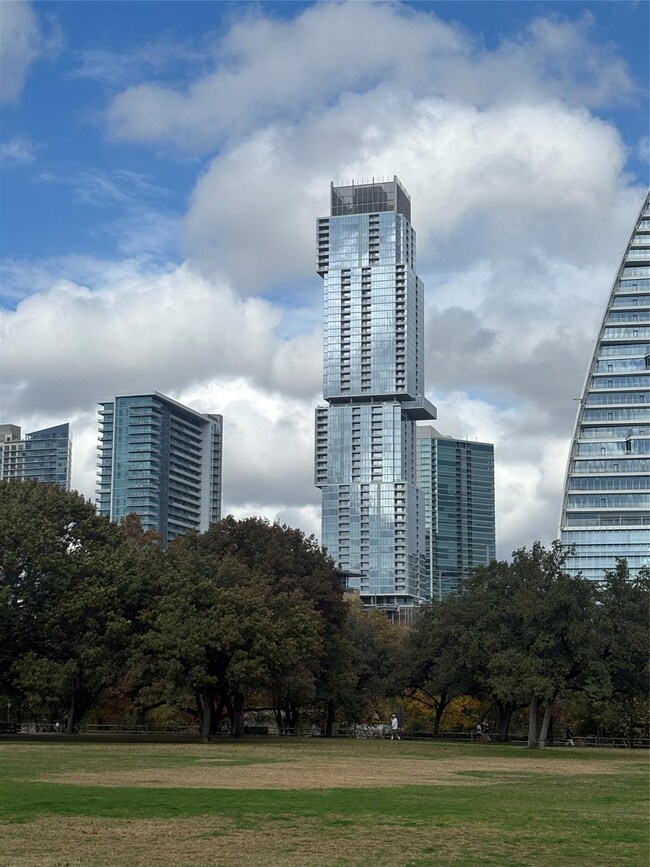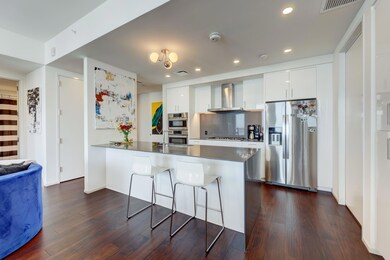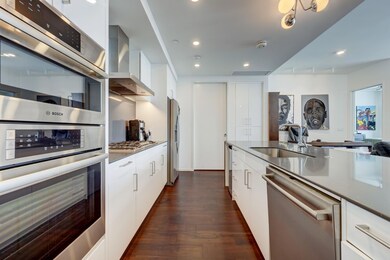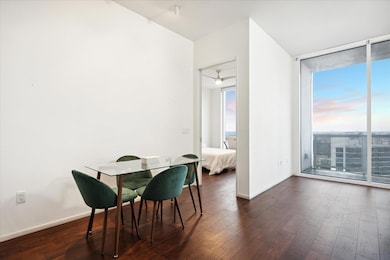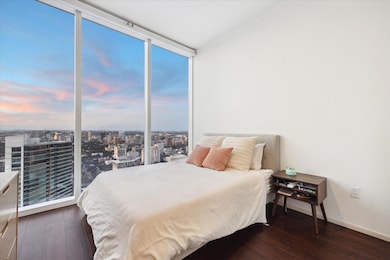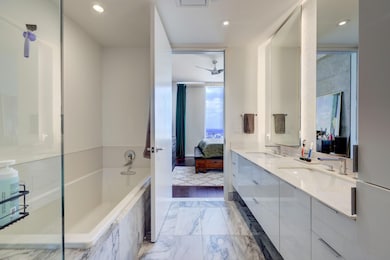The Independent 301 West Ave Unit 4302 Austin, TX 78701
Market District NeighborhoodHighlights
- Concierge
- Fitness Center
- Home Theater
- Mathews Elementary School Rated A
- 24-Hour Security
- 4-minute walk to Ann and Roy Butler Hike and Bike Trail
About This Home
Experience luxury living in the heart of downtown Austin. This stunning 2-bedroom, 2-bath condo offers panoramic floor-to-ceiling views of the city skyline. Spanning over 1,300 square feet, the open-concept layout is ideal for both relaxing and entertaining. The gourmet kitchen features stainless steel appliances, quartz countertops, and a large island with ample seating. The private primary suite offers a peaceful retreat, complete with a spa-inspired bathroom featuring a soaking tub, separate walk-in shower, and a spacious walk-in closet. Step outside onto the covered balcony to enjoy morning coffee or evening drinks with a view. Lease includes two reserved parking spaces (#132 and #133). Residents have access to an impressive list of amenities, including a 24-hour concierge, state-of-the-art fitness and yoga center, temperature-controlled infinity edge pool, business center, multiple lounge rooms, a movie theater, kids’ playroom and playground, dog run and pet spa, and guest suites for visitors. Located in one of Austin’s most walkable neighborhoods, the building offers easy access to the Ann and Roy Butler Hike-and-Bike Trail, Austin Central Library, Whole Foods, Trader Joe’s, and a wide variety of coffee shops, restaurants, and retail.
Condo Details
Home Type
- Condominium
Est. Annual Taxes
- $18,874
Year Built
- Built in 2019
Parking
- 2 Car Garage
- Secured Garage or Parking
- Reserved Parking
- Assigned Parking
- Community Parking Structure
Home Design
- Slab Foundation
Interior Spaces
- 1,351 Sq Ft Home
- 1-Story Property
- Open Floorplan
- Recessed Lighting
- Window Treatments
- Home Theater
- Washer and Dryer
Kitchen
- Breakfast Bar
- Built-In Oven
- Gas Cooktop
- Microwave
- Dishwasher
- Stainless Steel Appliances
- Kitchen Island
- Quartz Countertops
- Disposal
Flooring
- Wood
- Tile
Bedrooms and Bathrooms
- 2 Main Level Bedrooms
- Walk-In Closet
- 2 Full Bathrooms
- Double Vanity
- Soaking Tub
Home Security
Schools
- Mathews Elementary School
- O Henry Middle School
- Austin High School
Utilities
- Central Heating and Cooling System
- Vented Exhaust Fan
- Phone Available
Additional Features
- No Interior Steps
- Heated Pool
- North Facing Home
Listing and Financial Details
- Security Deposit $6,250
- Tenant pays for all utilities
- The owner pays for association fees
- 12 Month Lease Term
- $75 Application Fee
- Assessor Parcel Number 01070039670000
Community Details
Overview
- Property has a Home Owners Association
- 363 Units
- The Independent Subdivision
- Lock-and-Leave Community
Amenities
- Concierge
- Sundeck
- Community Barbecue Grill
- Game Room
- Business Center
- Meeting Room
- Community Mailbox
- Bike Room
Recreation
- Community Playground
- Dog Park
- Trails
Pet Policy
- Pets allowed on a case-by-case basis
- Pet Deposit $500
- Pet Amenities
Security
- 24-Hour Security
- Controlled Access
- Fire and Smoke Detector
- Fire Sprinkler System
Map
About The Independent
Source: Unlock MLS (Austin Board of REALTORS®)
MLS Number: 9044693
APN: 901256
- 301 West Ave Unit 1603
- 301 West Ave Unit 1301
- 301 West Ave Unit 3805
- 301 West Ave Unit 5602
- 301 West Ave Unit 2009
- 301 West Ave Unit 1804
- 301 West Ave Unit 4302
- 301 West Ave Unit 3602
- 360 Nueces St Unit 3804
- 360 Nueces St Unit 3310
- 360 Nueces St Unit 1208
- 360 Nueces St Unit 3504
- 360 Nueces St Unit 3601
- 360 Nueces St Unit 2808
- 360 Nueces St Unit 1108
- 360 Nueces St Unit 3705
- 360 Nueces St Unit 1116
- 360 Nueces St Unit 914
- 360 Nueces St Unit 2508
- 360 Nueces St Unit 4305
