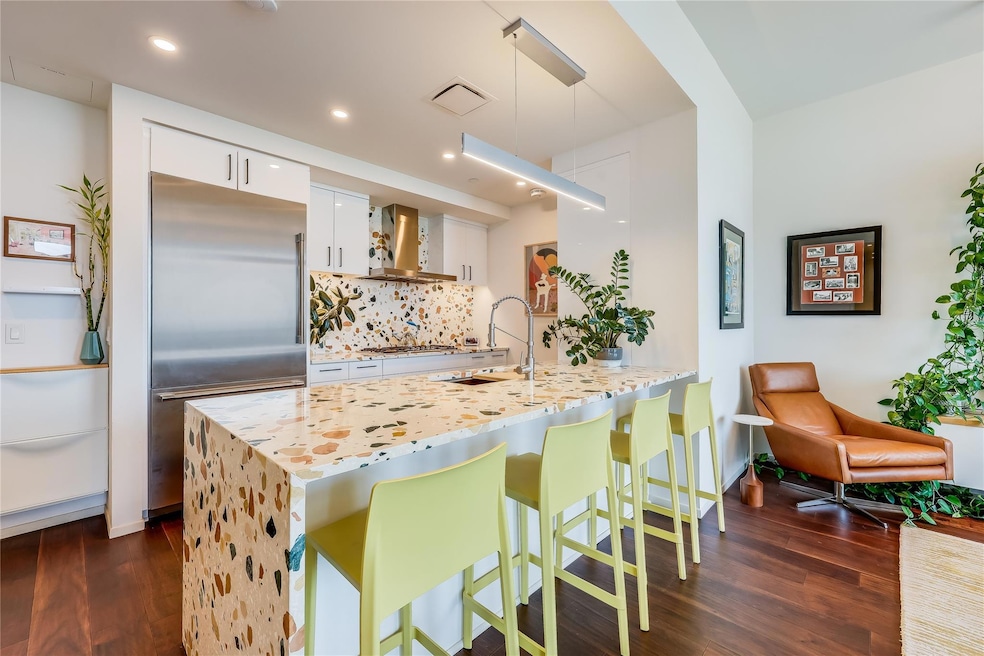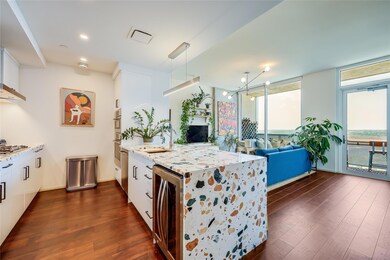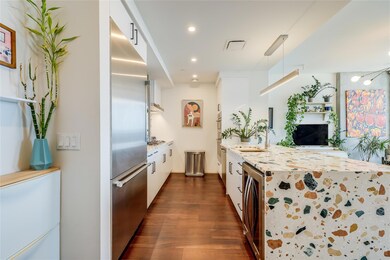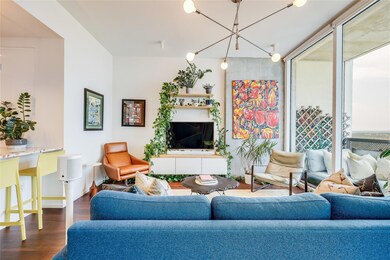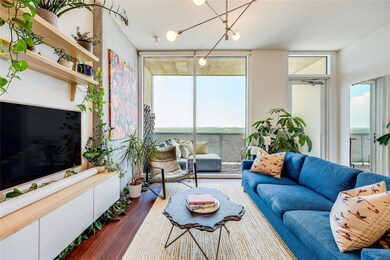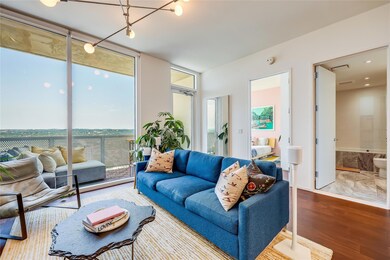The Independent 301 West Ave Unit 4408 Austin, TX 78701
Market District NeighborhoodHighlights
- Concierge
- Fitness Center
- Lake View
- Mathews Elementary School Rated A
- 24-Hour Security
- 4-minute walk to Ann and Roy Butler Hike and Bike Trail
About This Home
Welcome to The Independent, Austin's iconic "Jenga" high-rise in downtown. This 727 sq. ft. 1-bedroom unit on the 44th floor features stunning views of Lady Bird Lake and the surrounding hill country. The renovated kitchen boasts Thermador and Bosch appliances, Italian Marmoreal countertops, and a beverage fridge. Enjoy hardwood floors throughout, a marble bathroom, custom closet, and floor-to-ceiling windows with automated solar shades. The wood-floored balcony offers a peaceful outdoor living space with unbeatable sunset views. Prime location just minutes from Trader Joe's, Whole Foods, Lady Bird Lake, Zilker Park, dining, and entertainment, with Google and Meta offices one block away. Smart home features include Nest Thermostat and WiFi-connected appliances. Building amenities include 24-hour concierge, fitness center, pool, residents' lounge, dog facilities, movie theater, and business center. One secured parking space included with EV charging available. Pets allowed with restrictions and deposit. Renter pays all utilities except HOA dues.
Condo Details
Home Type
- Condominium
Est. Annual Taxes
- $7,955
Year Built
- Built in 2018
Parking
- 1 Car Garage
- Enclosed Parking
- Secured Garage or Parking
- Assigned Parking
- Community Parking Structure
Property Views
- Lake
Interior Spaces
- 727 Sq Ft Home
- 1-Story Property
- Partially Furnished
- Ceiling Fan
- Stacked Washer and Dryer
Kitchen
- Double Oven
- Gas Cooktop
- Dishwasher
- Disposal
Flooring
- Wood
- Marble
Bedrooms and Bathrooms
- 1 Main Level Bedroom
- 1 Full Bathroom
Schools
- Mathews Elementary School
- O Henry Middle School
- Austin High School
Utilities
- Central Air
- Sewer Not Available
- High Speed Internet
- Cable TV Available
Additional Features
- West Facing Home
- City Lot
Listing and Financial Details
- Security Deposit $4,000
- Tenant pays for all utilities
- The owner pays for association fees
- 12 Month Lease Term
- $45 Application Fee
- Assessor Parcel Number 01070039810000
Community Details
Overview
- Property has a Home Owners Association
- 363 Units
- The Independent Subdivision
- Lock-and-Leave Community
- Electric Vehicle Charging Station
Amenities
- Concierge
- Business Center
- Meeting Room
- Bike Room
Recreation
- Dog Park
Pet Policy
- Limit on the number of pets
- Pet Size Limit
- Pet Deposit $500
Security
- 24-Hour Security
- Card or Code Access
Map
About The Independent
Source: Unlock MLS (Austin Board of REALTORS®)
MLS Number: 6417144
APN: 901270
- 301 West Ave Unit 2001
- 301 West Ave Unit 1603
- 301 West Ave Unit 2101
- 301 West Ave Unit 1301
- 301 West Ave Unit 3805
- 301 West Ave Unit 5602
- 301 West Ave Unit 2009
- 301 West Ave Unit 1804
- 301 West Ave Unit 3602
- 360 Nueces St Unit 3804
- 360 Nueces St Unit 3310
- 360 Nueces St Unit 1208
- 360 Nueces St Unit 3504
- 360 Nueces St Unit 3601
- 360 Nueces St Unit 2808
- 360 Nueces St Unit 1108
- 360 Nueces St Unit 1116
- 360 Nueces St Unit 914
- 360 Nueces St Unit 2508
- 360 Nueces St Unit 4305
