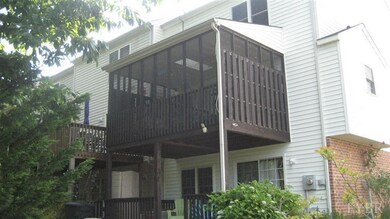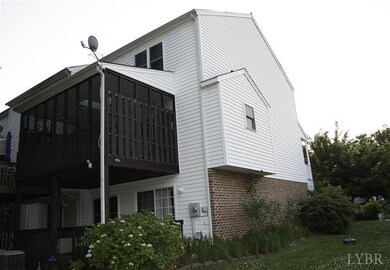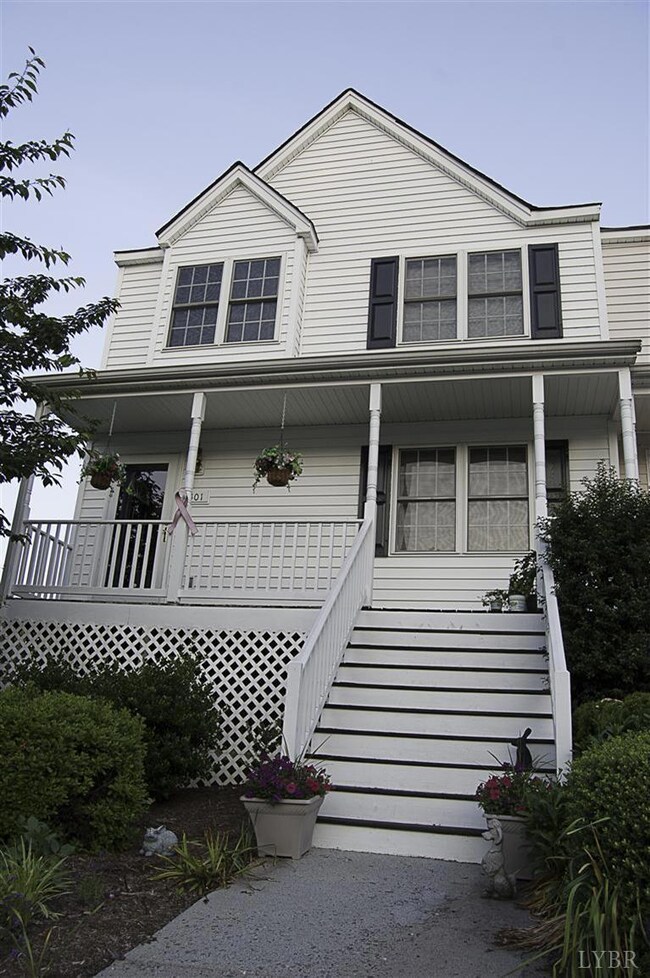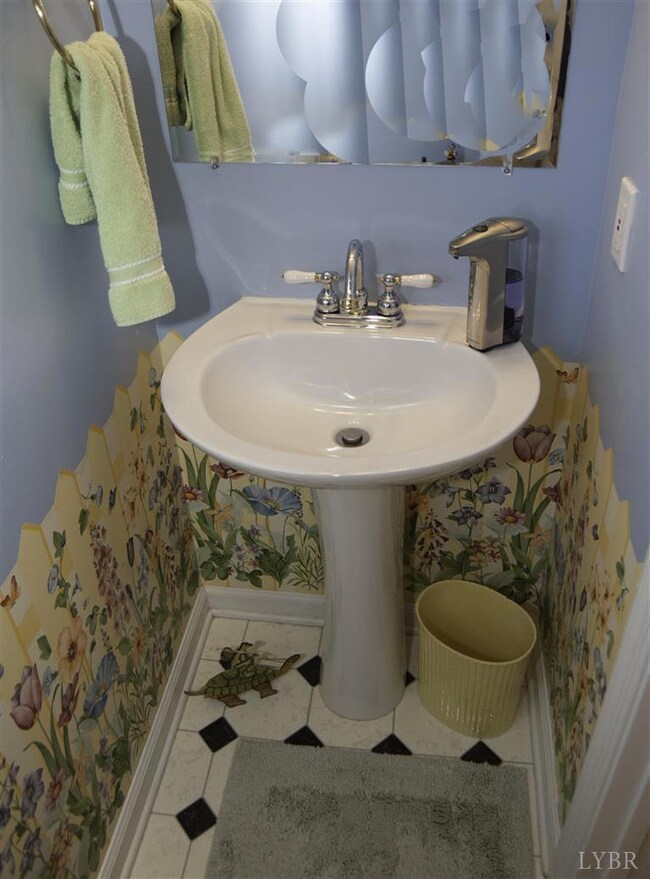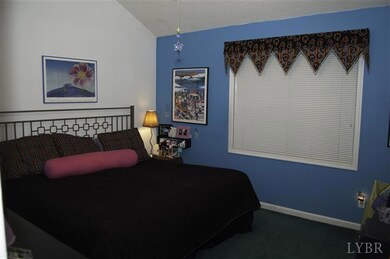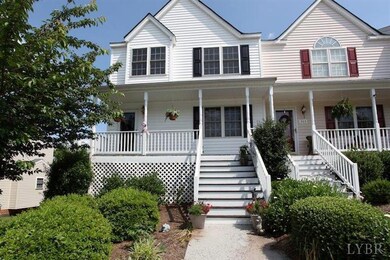
301 Wexview Ln Lynchburg, VA 24502
Highlights
- Great Room with Fireplace
- Community Pool
- Walk-In Closet
- Screened Porch
- Skylights
- Craft Room
About This Home
As of June 2025A hidden, one owner gem in this move in condition, end unit home!!! Wexford is a beautifully maintained townhome community with convenience to shopping, dining, colleges, entertainment! Great room with gas log fireplace (propane included in association fees). Fabulous eat in kitchen with center work island. All appliances including trash compactor & pantry!! Relax on this beautiful screened porch with skylight, fan & privacy panels. Upper level features master suite 22X13 including walk in closet!! All bedrooms have vaulted ceilings. Lower level features den with another gas fireplace, craft room; bath rough in; Den opens to great deck & park like yard with privacy. Custom blinds throughout. Beautiful landscaping. Lots of storage area! Enjoy the neighborhood pool in your leisure time while your association takes care of outside maintenance including the roof. Don't miss what your association fees provide. One year home warranty included. You won't find more for the $$$$$!
Last Agent to Sell the Property
Doris Brammer
John Stewart Walker, Inc License #0225206078 Listed on: 06/04/2013
Last Buyer's Agent
Doris Brammer
John Stewart Walker, Inc License #0225206078 Listed on: 06/04/2013
Townhouse Details
Home Type
- Townhome
Est. Annual Taxes
- $1,385
Year Built
- Built in 2000
Lot Details
- 3,180 Sq Ft Lot
- Landscaped
HOA Fees
- $165 Monthly HOA Fees
Home Design
- Shingle Roof
Interior Spaces
- 1,888 Sq Ft Home
- 2-Story Property
- Ceiling Fan
- Skylights
- Multiple Fireplaces
- Fireplace With Glass Doors
- Screen For Fireplace
- Gas Log Fireplace
- Drapes & Rods
- Great Room with Fireplace
- Den with Fireplace
- Craft Room
- Screened Porch
- Attic Access Panel
- Washer and Dryer Hookup
Kitchen
- Self-Cleaning Oven
- Electric Range
- Microwave
- Dishwasher
- Compactor
- Disposal
Flooring
- Carpet
- Vinyl
Bedrooms and Bathrooms
- 3 Bedrooms
- Walk-In Closet
Finished Basement
- Heated Basement
- Walk-Out Basement
- Basement Fills Entire Space Under The House
- Interior and Exterior Basement Entry
- Fireplace in Basement
- Laundry in Basement
- Rough-In Basement Bathroom
Home Security
Schools
- Heritage Elementary School
- Sandusky Midl Middle School
- Heritage High School
Utilities
- Zoned Heating and Cooling
- Heat Pump System
- Underground Utilities
- Electric Water Heater
- Satellite Dish
- Cable TV Available
Listing and Financial Details
- Assessor Parcel Number 2661005
Community Details
Overview
- Association fees include exterior maintenance, grounds maintenance, neighborhood lights, parking, pool, road maintenance, snow removal, trash, sewer, water
- Wexford Subdivision
Recreation
- Community Pool
Security
- Storm Doors
- Fire and Smoke Detector
Ownership History
Purchase Details
Home Financials for this Owner
Home Financials are based on the most recent Mortgage that was taken out on this home.Purchase Details
Purchase Details
Home Financials for this Owner
Home Financials are based on the most recent Mortgage that was taken out on this home.Purchase Details
Home Financials for this Owner
Home Financials are based on the most recent Mortgage that was taken out on this home.Similar Homes in Lynchburg, VA
Home Values in the Area
Average Home Value in this Area
Purchase History
| Date | Type | Sale Price | Title Company |
|---|---|---|---|
| Bargain Sale Deed | $290,000 | Appomattox Title Company | |
| Bargain Sale Deed | $185,000 | Pike Title | |
| Deed | $161,900 | Old Republic National Title | |
| Deed | $142,000 | None Available |
Mortgage History
| Date | Status | Loan Amount | Loan Type |
|---|---|---|---|
| Open | $232,000 | New Conventional | |
| Previous Owner | $165,623 | VA | |
| Previous Owner | $35,500 | Unknown | |
| Previous Owner | $94,701 | New Conventional | |
| Previous Owner | $44,900 | Unknown |
Property History
| Date | Event | Price | Change | Sq Ft Price |
|---|---|---|---|---|
| 06/16/2025 06/16/25 | Sold | $290,000 | 0.0% | $149 / Sq Ft |
| 05/06/2025 05/06/25 | Pending | -- | -- | -- |
| 05/02/2025 05/02/25 | For Sale | $289,900 | +79.1% | $149 / Sq Ft |
| 05/15/2020 05/15/20 | Sold | $161,900 | 0.0% | $83 / Sq Ft |
| 04/16/2020 04/16/20 | Pending | -- | -- | -- |
| 04/14/2020 04/14/20 | For Sale | $161,900 | +14.0% | $83 / Sq Ft |
| 11/01/2013 11/01/13 | Sold | $142,000 | -5.3% | $75 / Sq Ft |
| 10/01/2013 10/01/13 | Pending | -- | -- | -- |
| 06/04/2013 06/04/13 | For Sale | $149,900 | -- | $79 / Sq Ft |
Tax History Compared to Growth
Tax History
| Year | Tax Paid | Tax Assessment Tax Assessment Total Assessment is a certain percentage of the fair market value that is determined by local assessors to be the total taxable value of land and additions on the property. | Land | Improvement |
|---|---|---|---|---|
| 2024 | $1,833 | $205,900 | $30,000 | $175,900 |
| 2023 | $1,832 | $205,900 | $30,000 | $175,900 |
| 2022 | $1,659 | $161,100 | $24,000 | $137,100 |
| 2021 | $1,788 | $161,100 | $24,000 | $137,100 |
| 2020 | $1,619 | $145,900 | $24,000 | $121,900 |
| 2019 | $1,619 | $145,900 | $24,000 | $121,900 |
| 2018 | $387 | $139,600 | $20,000 | $119,600 |
| 2017 | $1,550 | $139,600 | $20,000 | $119,600 |
| 2016 | $1,550 | $139,600 | $20,000 | $119,600 |
| 2015 | $387 | $124,800 | $20,000 | $104,800 |
| 2014 | $387 | $124,800 | $20,000 | $104,800 |
Agents Affiliated with this Home
-
J
Seller's Agent in 2025
Jill Rufus
eXp Realty LLC-Stafford
-
Meredith Ford

Buyer's Agent in 2025
Meredith Ford
OUT OF AREA BROKER
(434) 385-8760
2,668 Total Sales
-
D
Seller's Agent in 2020
Doris Brammer
John Stewart Walker, Inc
-
K
Buyer's Agent in 2020
Keith Eshleman
Lynchburg's Finest Team LLC
Map
Source: Lynchburg Association of REALTORS®
MLS Number: 279106
APN: 266-10-005
- 321 Meridian St
- 302 Meridian St
- 201 Windsor Rd
- 627 Capstone Dr
- 420 Capstone Dr Unit 101
- 420 Capstone Dr Unit 107
- 420 Capstone Dr Unit 303
- 106 Colonnade St
- 419 Rotunda St Unit 3003
- 419 Rotunda St Unit 2006
- 236 Deerwood Dr
- 229 Portico St
- 36 Cape Charles Square
- 43 Nags Head Ct
- 236 Capital St
- 5 Blackberry Ct
- 0 Lighthouse Dr
- 34 Cape Point Ct
- 206 Capstone Dr Unit 104
- 206 Capstone Dr Unit 302

