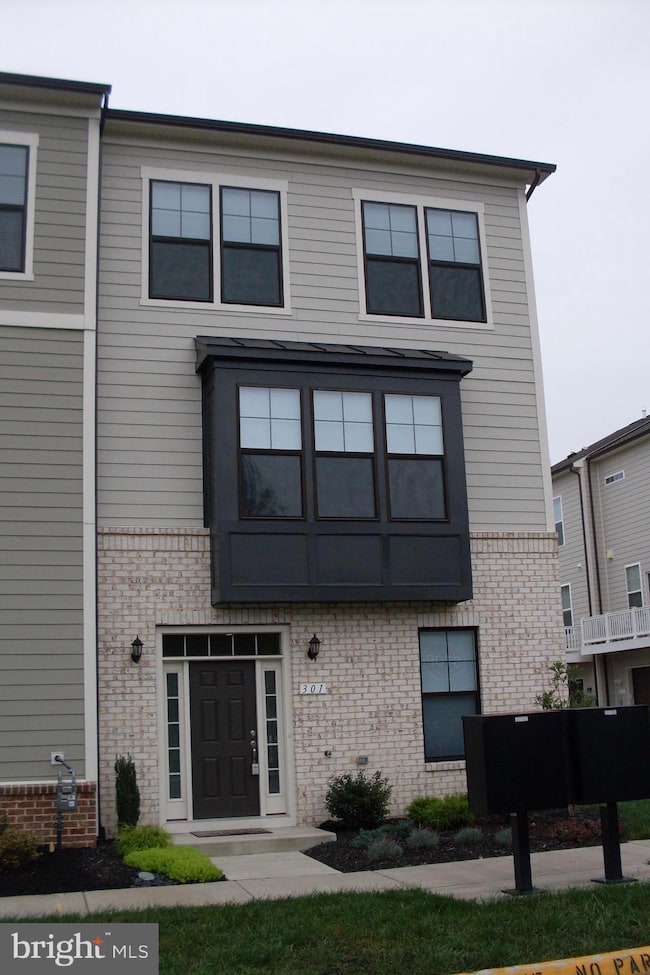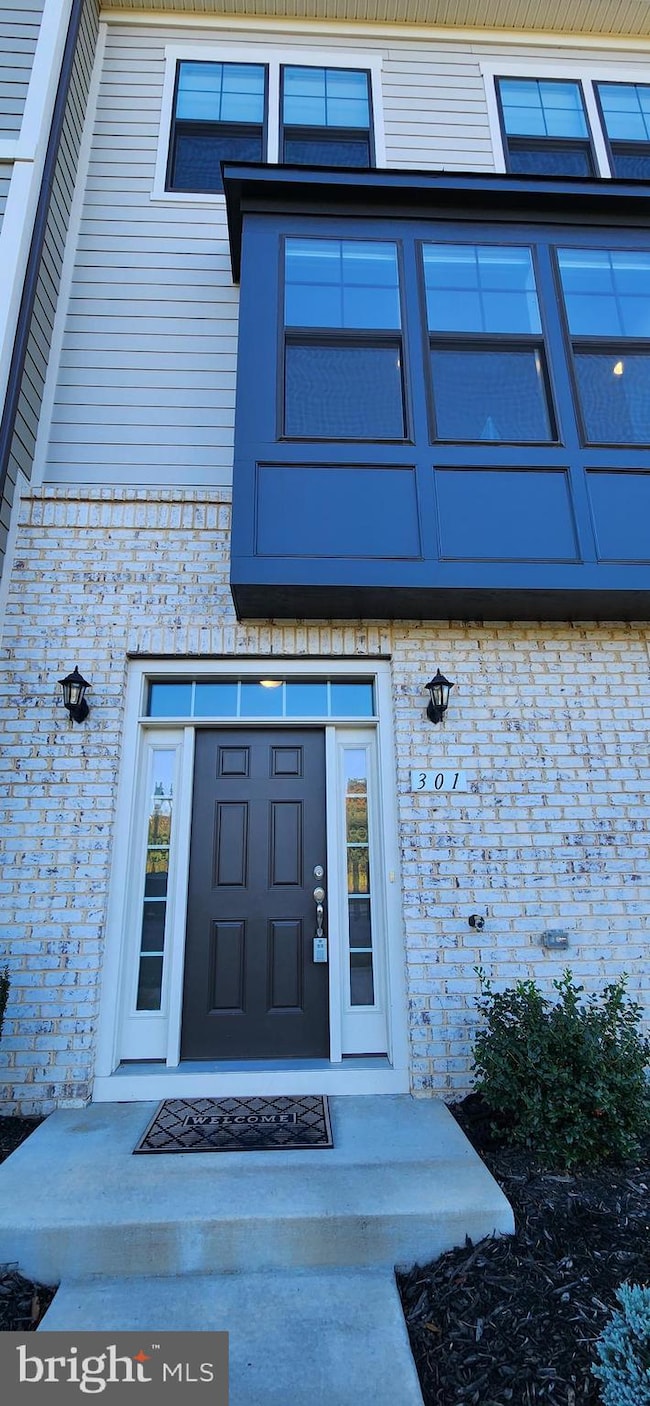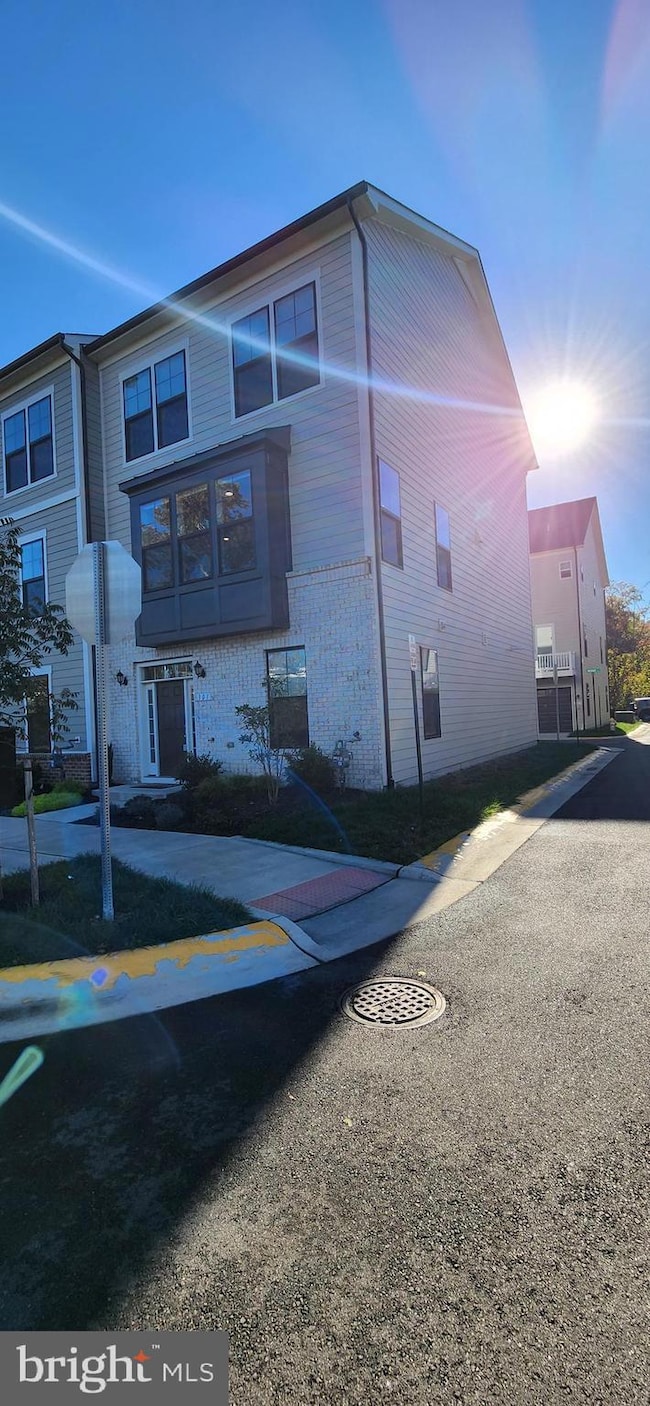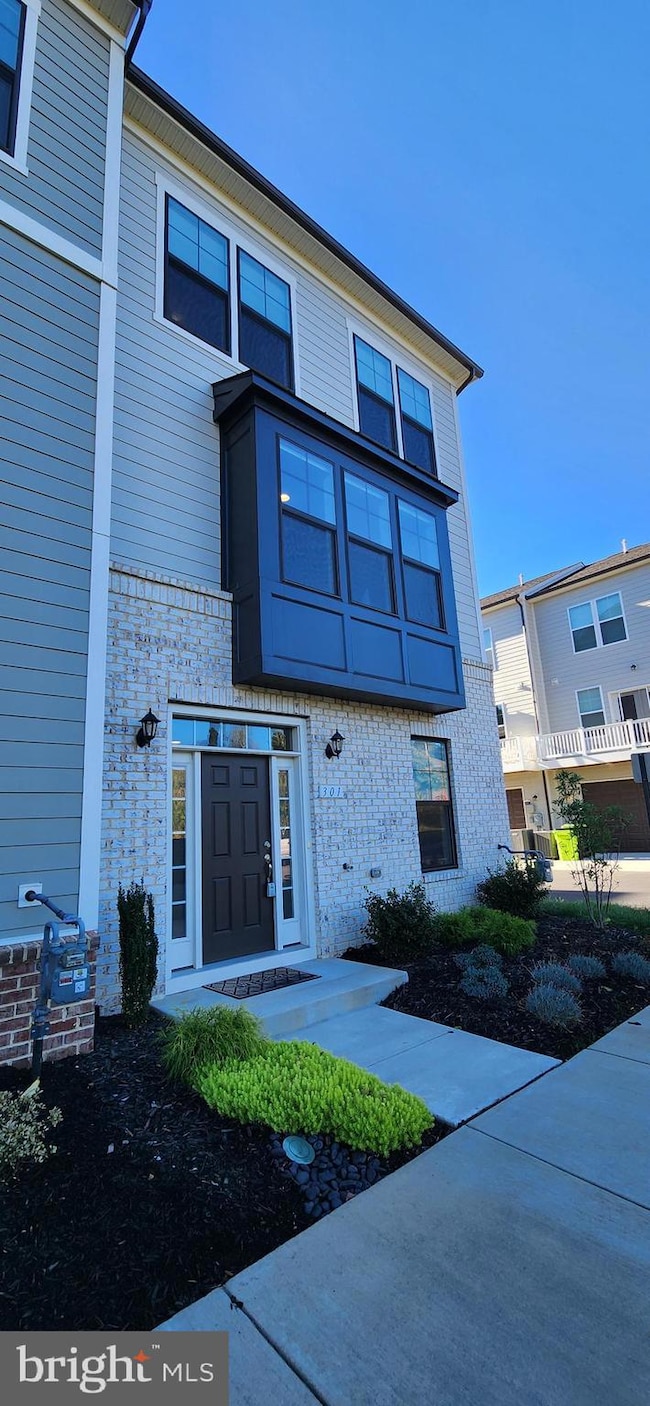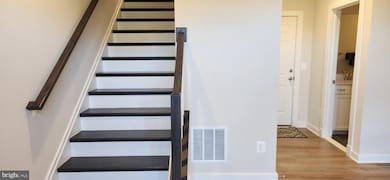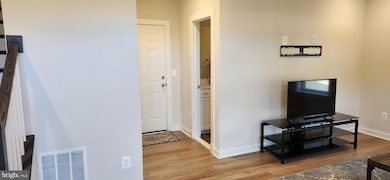301 Willis St Fredericksburg, VA 22401
Hazel Hill NeighborhoodHighlights
- View of Trees or Woods
- Traditional Architecture
- Jogging Path
- Open Floorplan
- Breakfast Room
- 3-minute walk to Cobblestone Park
About This Home
Don't miss this End Unit on the VCR Trail! Find yourself at home in this beautifully designed and modern Caroline floor plan. This 22’ wide townhome comes with a rear 2-car garage and a shiny, flaked epoxy floor! The home includes over 2,090+ sq. ft. of living space. The entry opens to the beautiful luxury vinyl plank flooring of a spacious great room and full bath that can be used as a second living area, home office, home gym, etc. Walk up the oak stairs to the main level of the home and be greeted by the open concept design featuring a stunning chef’s kitchen with stainless steel appliances including a gas cooktop, quartz countertops, white cabinets, and 4 pendant lights over a generous 11.5’ long island in the center, overlooking the living room and breakfast area. The expansive owner’s suite features a walk-in closet, tray ceiling, and a luxurious roman shower with a dual sink vanity. Two additional bedrooms, full bath, and conveniently located laundry area complete the upper level of this home. Highlander Park is distinguished by its location as it is less than a mile from the VRE and Downtown Fredericksburg along with its extravagant interior and exterior features.
Listing Agent
(703) 440-8740 darlene@darlenetorres.com Fredericksburg Area Real Estate, Inc. License #3268359 Listed on: 11/01/2025
Townhouse Details
Home Type
- Townhome
Est. Annual Taxes
- $4,077
Year Built
- Built in 2023
Lot Details
- 1,237 Sq Ft Lot
- Downtown Location
- Property is in excellent condition
HOA Fees
- $135 Monthly HOA Fees
Parking
- 2 Car Attached Garage
- Rear-Facing Garage
Home Design
- Traditional Architecture
- Entry on the 1st floor
- Brick Exterior Construction
- Slab Foundation
- Architectural Shingle Roof
- Concrete Perimeter Foundation
Interior Spaces
- 2,096 Sq Ft Home
- Property has 3 Levels
- Open Floorplan
- Partially Furnished
- Ceiling height of 9 feet or more
- Recessed Lighting
- Family Room Off Kitchen
- Views of Woods
- Laundry on upper level
Kitchen
- Breakfast Room
- Built-In Oven
- Cooktop
- Microwave
- Dishwasher
- Stainless Steel Appliances
- Kitchen Island
- Disposal
Bedrooms and Bathrooms
- 3 Bedrooms
- Walk-In Closet
Schools
- Hugh Mercer Elementary School
- Walker Grant Middle School
- James Monroe High School
Utilities
- Forced Air Heating and Cooling System
- Programmable Thermostat
- Natural Gas Water Heater
- Municipal Trash
- Phone Available
- Cable TV Available
Listing and Financial Details
- Residential Lease
- Security Deposit $3,400
- Tenant pays for all utilities
- No Smoking Allowed
- 12-Month Min and 24-Month Max Lease Term
- Available 10/1/25
- $50 Application Fee
Community Details
Overview
- Select Community Services, Chantilly, Va HOA
- Built by DRB Homes
- Highlander Park Subdivision, Caroline Floorplan
- Property Manager
Recreation
- Jogging Path
Pet Policy
- Pets allowed on a case-by-case basis
- Pet Deposit $500
Map
Source: Bright MLS
MLS Number: VAFB2009042
APN: 7779-91-6030
- 251 Willis St
- 1008 Lafayette Blvd
- 900 Wolfe St
- 700 Lafayette Blvd
- 406 Summit St
- 904 Hanover St
- 811 College Ave
- 420 Dunmore St
- 613 Kenmore Ave
- 309 Prince Edward St
- 409 Dunmore St
- 2004 Track Cir
- 918 William St
- 1306 Cardwell St
- 213 Princess Anne St
- 904 Liberty St
- 215 Mckinney St
- 913 Sylvania Ave
- 1107 Kenmore Ave
- 210 Sophia St
- 627-823 Cobblestone Cir
- 662 Lafayette Blvd
- 511 Spottswood St
- 618 Wolfe St Unit B
- 821 College Ave
- 316 Frederick St
- 1101 Rampart Dr
- 1100 Rampart Dr
- 1014 Trestle Dr
- 202 Princess Anne St
- 316 Princess Anne St
- 301 Princess Anne St
- 12 Lafayette Station Unit 2
- 503 Hanover St Unit 3
- 1417 Hanover St Unit B
- 1003 Kenmore Ave Unit 3
- 1424 William St Unit A
- 1424 William St Unit B
- 708 Amelia St
- 604 Caroline St Unit 1

