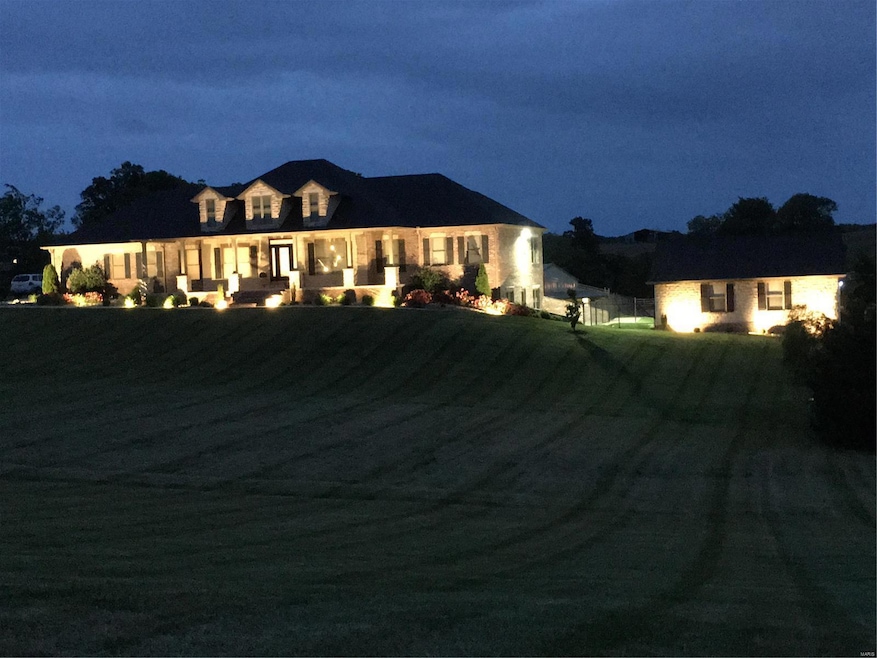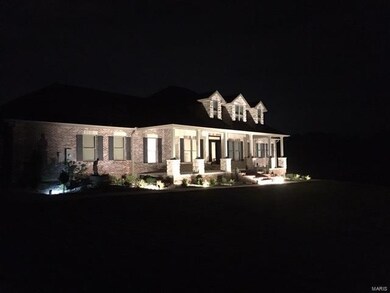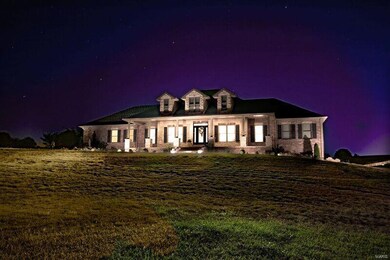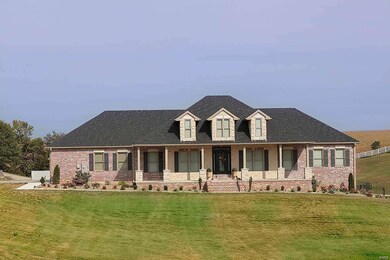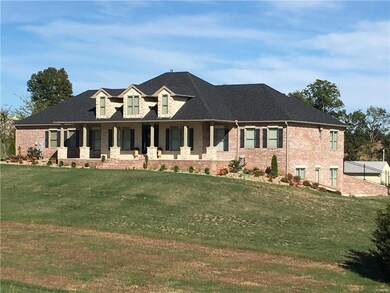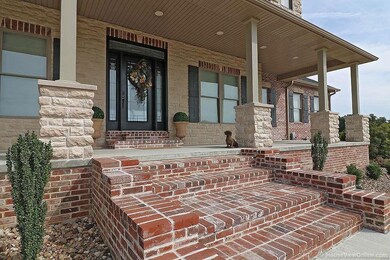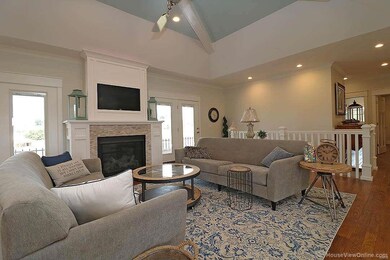
301 Winfield Point Cape Girardeau, MO 63701
Estimated Value: $651,000 - $870,407
Highlights
- Primary Bedroom Suite
- Open Floorplan
- Family Room with Fireplace
- Jackson Senior High School Rated A-
- Contemporary Architecture
- Vaulted Ceiling
About This Home
As of April 2021Here is a dream home come true! Custom built home on 2+/- acres in Jackson School District. This beautifully appointed home boasts four bedrooms, four baths, open floor plan with huge kitchen, dining area and living room with gas fireplace. All woodwork is custom handcrafted, including solid wood custom interior doors. Custom kitchen cabinets with walk in pantry and Cambria quartz countertops and large island makes the perfect cooking zone for entertaining. Wood flooring throughout and impressive ceilings in the gathering room. Curl up in front of either of two fireplaces, one upstairs in the living room and the other downstairs in the huge family room. All the bedrooms have walk-in closets. Master suite is designed to pamper w/ tiled shower and soaker tub.
All the bedrooms have huge walk-in closets. Beautiful views everywhere! THERE'S A SEPARATE 600 SF. DETACHED COTTAGE THAT'S BRICK AND STONE WITH FULLY EQUIPPED KITCHEN AND BATH. COULD BE MOTHER-IN-LAW SUITE, SHE-SHED, OR MAN-CAVE.
Last Agent to Sell the Property
Semo Home Realty License #2009003196 Listed on: 03/03/2021
Home Details
Home Type
- Single Family
Est. Annual Taxes
- $40
Year Built
- Built in 2016
Lot Details
- 2 Acre Lot
- Lot Dimensions are 199.39x331.06
Parking
- 3 Car Attached Garage
- Garage Door Opener
Home Design
- Contemporary Architecture
- Ranch Style House
- Brick or Stone Mason
Interior Spaces
- Open Floorplan
- Historic or Period Millwork
- Coffered Ceiling
- Vaulted Ceiling
- Gas Fireplace
- Low Emissivity Windows
- Family Room with Fireplace
- 2 Fireplaces
- Utility Room
Kitchen
- Walk-In Pantry
- Gas Oven or Range
- Gas Cooktop
- Microwave
- Dishwasher
- Solid Surface Countertops
- Built-In or Custom Kitchen Cabinets
- Disposal
Bedrooms and Bathrooms
- 5 Bedrooms | 3 Main Level Bedrooms
- Primary Bedroom Suite
- 5 Full Bathrooms
Partially Finished Basement
- Walk-Out Basement
- Basement Fills Entire Space Under The House
- 9 Foot Basement Ceiling Height
- Fireplace in Basement
Accessible Home Design
- Accessible Parking
Schools
- Gordonville Attendance Center Elementary School
- Jackson Russell Hawkins Jr High Middle School
- Jackson Sr. High School
Utilities
- Forced Air Heating and Cooling System
- Heating System Uses Gas
- Shared Water Source
- High-Efficiency Water Heater
- Gas Water Heater
- Septic System
Listing and Financial Details
- Assessor Parcel Number 15-503-21-03-0500-0000
Ownership History
Purchase Details
Home Financials for this Owner
Home Financials are based on the most recent Mortgage that was taken out on this home.Similar Homes in Cape Girardeau, MO
Home Values in the Area
Average Home Value in this Area
Purchase History
| Date | Buyer | Sale Price | Title Company |
|---|---|---|---|
| Griffin Daniel | -- | None Available |
Mortgage History
| Date | Status | Borrower | Loan Amount |
|---|---|---|---|
| Open | Griffin Daniel | $650,000 | |
| Previous Owner | Scott W Edgar Trustee | $500,000 | |
| Previous Owner | Scott W Edgar Trustees | $350,000 | |
| Previous Owner | Edgar Scott W | $237,500 | |
| Previous Owner | Edgar Trust | $200,000 |
Property History
| Date | Event | Price | Change | Sq Ft Price |
|---|---|---|---|---|
| 04/28/2021 04/28/21 | Sold | -- | -- | -- |
| 04/15/2021 04/15/21 | Pending | -- | -- | -- |
| 03/03/2021 03/03/21 | For Sale | $750,000 | -- | $153 / Sq Ft |
Tax History Compared to Growth
Tax History
| Year | Tax Paid | Tax Assessment Tax Assessment Total Assessment is a certain percentage of the fair market value that is determined by local assessors to be the total taxable value of land and additions on the property. | Land | Improvement |
|---|---|---|---|---|
| 2024 | $40 | $88,660 | $13,170 | $75,490 |
| 2023 | $4,026 | $88,660 | $13,170 | $75,490 |
| 2022 | $3,708 | $81,720 | $12,140 | $69,580 |
| 2021 | $3,708 | $81,720 | $12,140 | $69,580 |
| 2020 | $3,722 | $81,720 | $12,140 | $69,580 |
| 2019 | $3,715 | $81,720 | $0 | $0 |
| 2018 | $3,708 | $81,720 | $0 | $0 |
| 2017 | $3,719 | $81,720 | $0 | $0 |
| 2016 | $2,079 | $80,980 | $0 | $0 |
| 2015 | $514 | $11,400 | $0 | $0 |
| 2014 | $517 | $11,400 | $0 | $0 |
Agents Affiliated with this Home
-
Elaine Edgar

Seller's Agent in 2021
Elaine Edgar
Semo Home Realty
(573) 837-9883
69 Total Sales
-
Diane Shantz

Buyer's Agent in 2021
Diane Shantz
Edge Realty
(573) 979-4554
21 Total Sales
Map
Source: MARIS MLS
MLS Number: MIS21012172
APN: 15-503-21-03-00500-0000
- 161 Winfield Point
- 3374 County Road 318 Unit 1
- 5389 Pinedale Dr
- 5327 Pinedale Dr
- 5357 Buckeye Pass
- 4916 Wexford Ct
- 4408 Clayton Ct
- 4401 Clayton Ct
- 83 Doe Run
- 76 Peyton Ct
- 53 Kingston Ave
- 47 Kingston Ave
- 69 Doe Run
- 58 Kingston Ave
- 4595 Kingston Ave
- 4405 Clayton Ct
- 4559 Kingston Ave
- 1427 Chardonnay Ln
- 4439 Peyton Ct
- 4570 Kingston Ave
- 301 Winfield Point
- 301 Winfield Point
- 251 Winfield Point
- 308 Winfield Point
- 368 Shrum Rock Ln
- 246 Winfield Pointe
- 246 Winfield Point
- 215 Winfield Point
- 393 Crooked Creek Ln
- 360 Winfield Point
- 359 Winfield Point
- 511 Shrum Rock Ln
- 316 Shrum Rock Ln
- 214 Winfield Pointe
- 214 Winfield Point
- 282 Shrum Rock Ln
- 161 Winfield
- 2480 County Road 316
- 451 Crooked Creek Ln
- 258 Shrum Rock Ln
