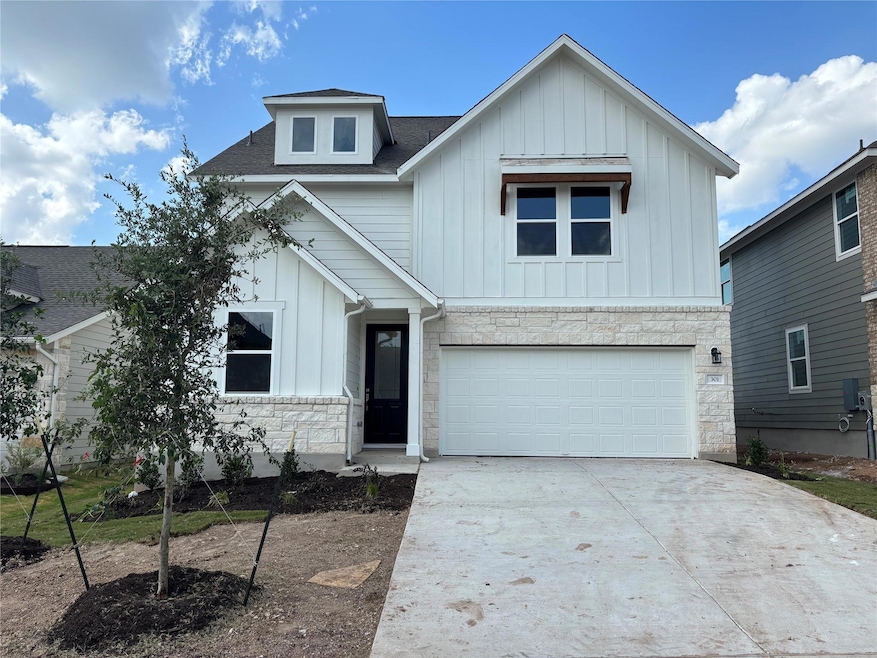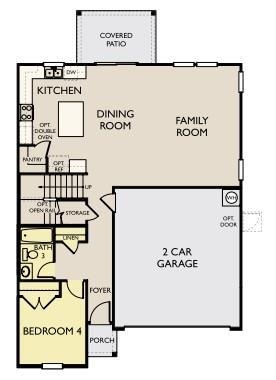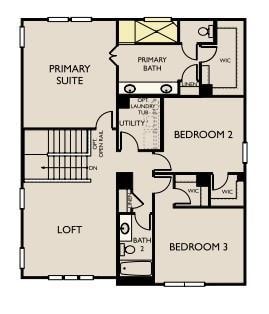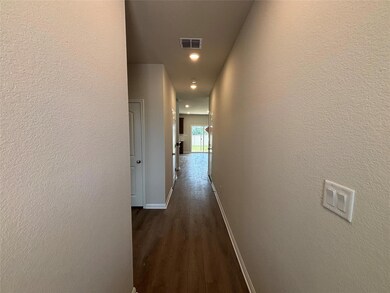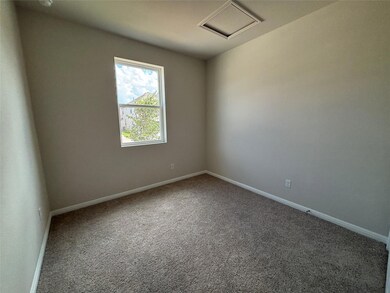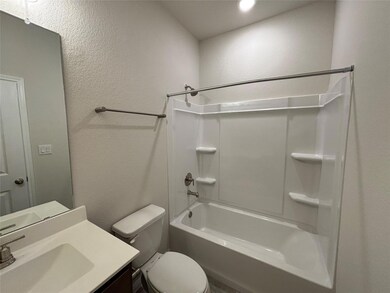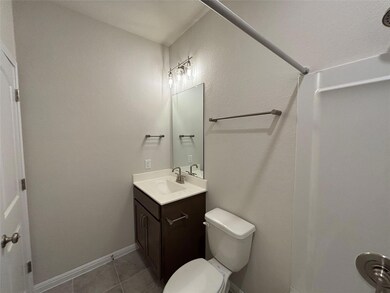
301 Wrangell Way Dripping Springs, TX 78620
Estimated payment $2,638/month
Highlights
- Open Floorplan
- High Ceiling
- Covered patio or porch
- Dripping Springs Middle School Rated A
- Quartz Countertops
- Breakfast Area or Nook
About This Home
NEW CONSTRUCTION BY ASHTON WOODS! Available July 2025! Experience the ultimate in flexibility and luxury with the Colton floor plan. This thoughtfully-designed home offers an abundance of versatile spaces, both upstairs and downstairs, allowing you to create the perfect environment for your lifestyle. Whether you envision a home gym, office, playroom, extra bedroom, or any other custom space, the Colton provides endless possibilities to fit your unique needs. With ample room to grow and adapt, this floor plan ensures comfort and functionality for years to come. Enjoy the freedom to design your dream home and make every room work for you.
Listing Agent
ERA Experts Brokerage Phone: (512) 270-4765 License #0478691 Listed on: 06/30/2025
Home Details
Home Type
- Single Family
Est. Annual Taxes
- $692
Year Built
- Built in 2025 | Under Construction
Lot Details
- 5,227 Sq Ft Lot
- Lot Dimensions are 45 x 115
- South Facing Home
- Privacy Fence
- Wood Fence
- Back Yard Fenced
- Interior Lot
- Sprinkler System
HOA Fees
- $43 Monthly HOA Fees
Parking
- 2 Car Attached Garage
Home Design
- Brick Exterior Construction
- Slab Foundation
- Shingle Roof
- Composition Roof
- HardiePlank Type
- Stone Veneer
Interior Spaces
- 2,295 Sq Ft Home
- 2-Story Property
- Open Floorplan
- High Ceiling
- Ceiling Fan
- Recessed Lighting
- ENERGY STAR Qualified Windows
- Window Screens
- In Wall Pest System
Kitchen
- Breakfast Area or Nook
- Open to Family Room
- Breakfast Bar
- Built-In Oven
- Gas Cooktop
- Microwave
- ENERGY STAR Qualified Dishwasher
- Stainless Steel Appliances
- Kitchen Island
- Quartz Countertops
- Disposal
Flooring
- Carpet
- Vinyl
Bedrooms and Bathrooms
- 4 Bedrooms | 1 Main Level Bedroom
- Walk-In Closet
- In-Law or Guest Suite
- 3 Full Bathrooms
- Double Vanity
- Walk-in Shower
Outdoor Features
- Covered patio or porch
Schools
- Dripping Springs Elementary School
- Dripping Springs Middle School
- Dripping Springs High School
Utilities
- Central Heating and Cooling System
- Vented Exhaust Fan
- Heating System Uses Natural Gas
- ENERGY STAR Qualified Water Heater
- High Speed Internet
- Cable TV Available
Listing and Financial Details
- Assessor Parcel Number 1112020001000274
- Tax Block 4
Community Details
Overview
- Association fees include common area maintenance
- Cannon Ranch Association
- Built by Ashton Woods
- Cannon Ranch Subdivision
Amenities
- Picnic Area
Recreation
- Community Playground
- Trails
Map
Home Values in the Area
Average Home Value in this Area
Property History
| Date | Event | Price | Change | Sq Ft Price |
|---|---|---|---|---|
| 07/14/2025 07/14/25 | Pending | -- | -- | -- |
| 06/30/2025 06/30/25 | For Sale | $459,361 | -- | $200 / Sq Ft |
Similar Homes in Dripping Springs, TX
Source: Unlock MLS (Austin Board of REALTORS®)
MLS Number: 8440919
- 290 Wrangell Way
- 256 Denali Way
- 240 Denali Way
- 280 Denali Way
- 284 Denali Way
- TBD Founders Park Rd
- 418 Grand Prairie Cir
- 781 Lone Peak Way
- 793 Lone Peak Way
- 202 Delaware Mountains Terrace
- 221 Delaware Mountains Terrace
- 265 Spanish Star Trail
- 496 Sawtooth Mountain Way
- 216 Iron Rail Rd
- 300 Grand Prairie Cir
- 142 Dome Peak Terrace
- 943 Lone Peak Way
- 970 Lone Peak Way
- 299 Diamond Point Dr
- 00 Ranch Road 12
