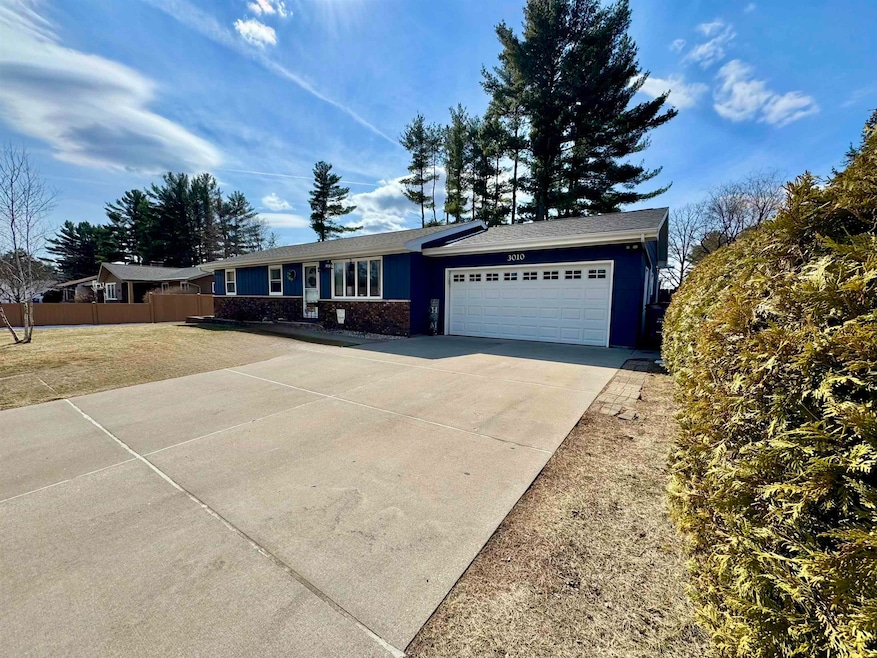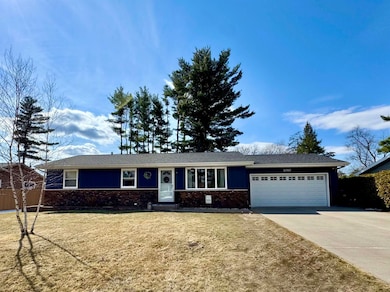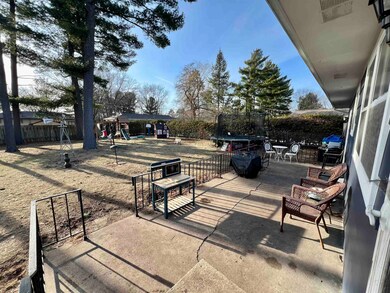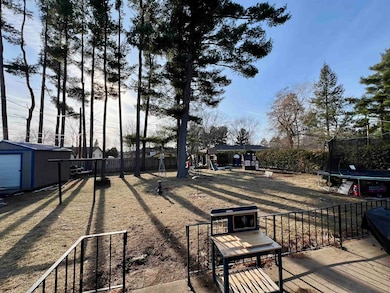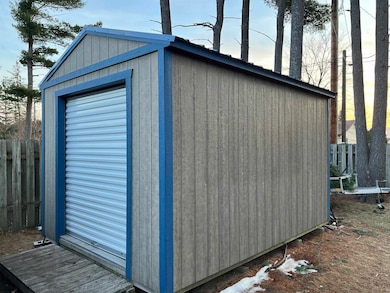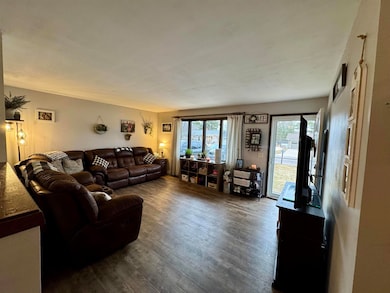
3010 3rd St S Wisconsin Rapids, WI 54494
Highlights
- Ranch Style House
- Fenced Yard
- Bathtub
- Wood Flooring
- 2 Car Attached Garage
- Forced Air Cooling System
About This Home
As of June 2025PRICE REDUCED! Come see this adorable 3 bed 2 bath ranch home nestled in a desirable neighborhood in Wisconsin Rapids. With its inviting curb appeal and functional layout, this home offers a warm and inviting atmosphere. Step inside to find an open concept living area featuring a cozy living room, a stylish kitchen with modern appliances, and a dining area perfect to enjoy meals. The primary suite offers a peaceful retreat with a walk through half bath, while two additional bedrooms and full bath provide plenty of space for everyone or a home office. Outside, enjoy a private backyard with a patio ideal for entertaining or relaxing. The home also includes a two car heated garage and a large open basement that offers all sorts of possibilities. Located close to parks, schools, and shopping.
Last Agent to Sell the Property
Wisconsin.Properties Realty, LLC Brokerage Phone: 608-214-0195 License #94098-94 Listed on: 03/27/2025
Home Details
Home Type
- Single Family
Est. Annual Taxes
- $2,781
Year Built
- Built in 1977
Lot Details
- 0.28 Acre Lot
- Lot Dimensions are 91x135
- Fenced Yard
Parking
- 2 Car Attached Garage
Home Design
- Ranch Style House
- Poured Concrete
- Wood Siding
Interior Spaces
- 1,144 Sq Ft Home
- Wood Flooring
- Basement Fills Entire Space Under The House
- Laundry on lower level
Kitchen
- Oven or Range
- Microwave
- Dishwasher
Bedrooms and Bathrooms
- 3 Bedrooms
- Bathtub
Outdoor Features
- Patio
- Outdoor Storage
Schools
- Grove Elementary School
- Call School District Middle School
- Lincoln High School
Additional Features
- Smart Technology
- Forced Air Cooling System
Ownership History
Purchase Details
Home Financials for this Owner
Home Financials are based on the most recent Mortgage that was taken out on this home.Purchase Details
Home Financials for this Owner
Home Financials are based on the most recent Mortgage that was taken out on this home.Similar Homes in Wisconsin Rapids, WI
Home Values in the Area
Average Home Value in this Area
Purchase History
| Date | Type | Sale Price | Title Company |
|---|---|---|---|
| Warranty Deed | $165,000 | Misc Company | |
| Warranty Deed | $125,000 | -- |
Mortgage History
| Date | Status | Loan Amount | Loan Type |
|---|---|---|---|
| Open | $132,000 | Stand Alone Refi Refinance Of Original Loan | |
| Closed | $165,000 | Commercial | |
| Closed | $165,000 | Commercial | |
| Previous Owner | $112,500 | Purchase Money Mortgage |
Property History
| Date | Event | Price | Change | Sq Ft Price |
|---|---|---|---|---|
| 06/09/2025 06/09/25 | Sold | $230,000 | -4.1% | $201 / Sq Ft |
| 04/16/2025 04/16/25 | Pending | -- | -- | -- |
| 04/13/2025 04/13/25 | Price Changed | $239,900 | -2.0% | $210 / Sq Ft |
| 04/03/2025 04/03/25 | Price Changed | $244,900 | -2.0% | $214 / Sq Ft |
| 03/27/2025 03/27/25 | For Sale | $249,900 | +51.5% | $218 / Sq Ft |
| 06/21/2021 06/21/21 | Sold | $165,000 | +13.9% | $144 / Sq Ft |
| 05/07/2021 05/07/21 | For Sale | $144,900 | +15.9% | $127 / Sq Ft |
| 08/31/2018 08/31/18 | Sold | $125,000 | 0.0% | $109 / Sq Ft |
| 06/05/2018 06/05/18 | Price Changed | $125,000 | -3.8% | $109 / Sq Ft |
| 04/30/2018 04/30/18 | For Sale | $129,900 | -- | $114 / Sq Ft |
Tax History Compared to Growth
Tax History
| Year | Tax Paid | Tax Assessment Tax Assessment Total Assessment is a certain percentage of the fair market value that is determined by local assessors to be the total taxable value of land and additions on the property. | Land | Improvement |
|---|---|---|---|---|
| 2024 | $2,781 | $150,200 | $17,300 | $132,900 |
| 2023 | $2,471 | $96,600 | $17,300 | $79,300 |
| 2022 | $2,483 | $96,600 | $17,300 | $79,300 |
| 2021 | $2,399 | $96,600 | $17,300 | $79,300 |
| 2020 | $2,367 | $96,600 | $17,300 | $79,300 |
| 2019 | $2,324 | $96,600 | $17,300 | $79,300 |
| 2018 | $2,237 | $94,500 | $17,300 | $77,200 |
| 2017 | $2,304 | $92,700 | $16,400 | $76,300 |
| 2016 | $2,271 | $92,700 | $16,400 | $76,300 |
| 2015 | $2,282 | $92,700 | $16,400 | $76,300 |
Agents Affiliated with this Home
-
Courtney Fritchen

Seller's Agent in 2025
Courtney Fritchen
Wisconsin.Properties Realty, LLC
(608) 214-0195
8 Total Sales
-
Emily Michalski

Buyer's Agent in 2025
Emily Michalski
Realty Solutions
(608) 402-3821
83 Total Sales
-
Matt Tranel

Seller's Agent in 2021
Matt Tranel
PREMIER REALTY GROUP
(715) 213-7286
382 Total Sales
-
A
Buyer's Agent in 2021
AGENT NON-MLS
NON-MLS OFFICE
-

Seller's Agent in 2018
JOYCE BENITZ
FIRST WEBER
Map
Source: South Central Wisconsin Multiple Listing Service
MLS Number: 1996131
APN: 3411442
- 452 Woodland Dr
- 2841 Lincoln St
- 99 River Ridge Rd
- 631 Webb Ave
- 2621 Golf Course Rd
- 0 8th St S
- 2241 5th St S
- 1820 Sampson St
- 4020 Crestwood Ct
- 1741 6th St S
- 1120 2 Mile Ave
- 1430 Sherwood Ct
- 478 Dewey St
- 841 4th St S
- 1830 2nd Ave S
- 10.40 Acres State Highway 13
- 1.94 AC LOT State Highway 13
- 1130 10th St S
- 730 3rd St S
- 2220 16th St S Unit 2222 16th Street Sou
