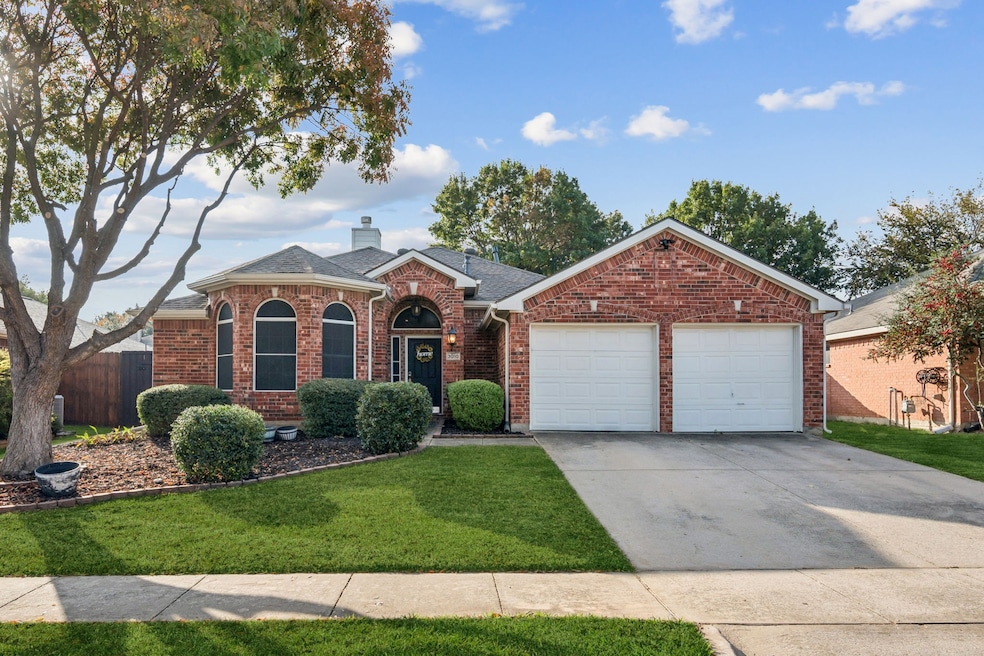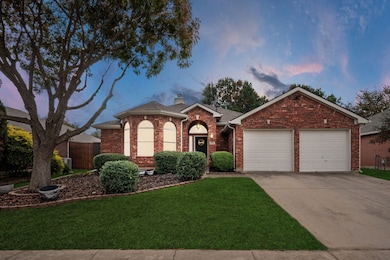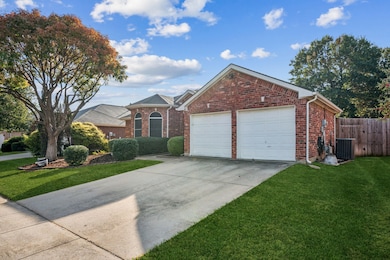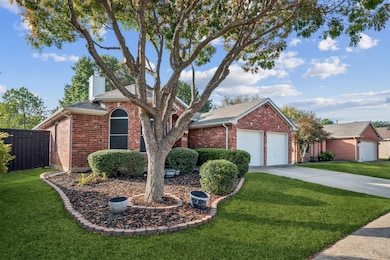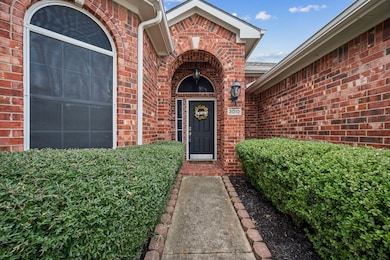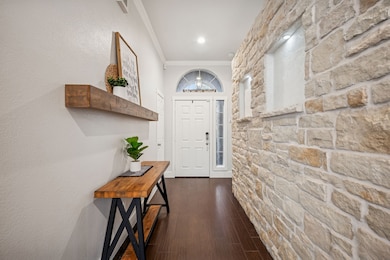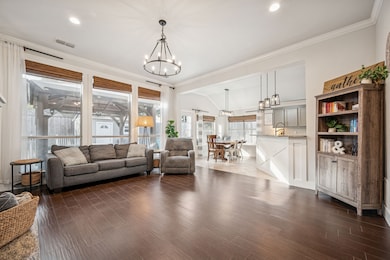3010 Brett Rd Corinth, TX 76210
Meadow Oaks NeighborhoodEstimated payment $2,444/month
Highlights
- Traditional Architecture
- 2 Car Attached Garage
- Soaking Tub
- Granite Countertops
- Interior Lot
- Patio
About This Home
Welcome home to this stunning single story brick beauty that perfectly blends classic charm with on-trend modern farmhouse style. From the moment you pull up, you’ll fall in love with the timeless brick exterior, crisp white trim, and inviting front entry. Step inside to a stone entry with lighted feature niches. An open floor plan highlighted with wood flooring throughout, soothing neutral tones, and abundant natural light. The heart of the home is the gorgeous kitchen featuring granite countertops, gray cabinetry, stainless steel appliances and a stylish subway tile backsplash. Cozy up in the spacious living room anchored by a beautiful stone cast fireplace with mantel, a true focal point for family gatherings on cool evenings.
Retreat to the private owner’s suite with bay window, walk-in closet, and a spa like ensuite bath boasting dual vanities, and a luxurious tiled shower and separate garden tub. Two additional bedrooms are generously sized and share a well appointed second full bath.
Step out into your spacious backyard with beautiful outdoor patio ideal for al fresco dining, entertaining or relaxing with coffee in the mornings. Need extra space? The detached storage building comes fully finished with air conditioning and electricity, perfect to use as a home office, gym, playroom, or workshop. Move-in ready and beautifully maintained, this home truly has it all! Welcome Home!
Home Details
Home Type
- Single Family
Est. Annual Taxes
- $7,163
Year Built
- Built in 1999
Lot Details
- 6,752 Sq Ft Lot
- Interior Lot
- Sprinkler System
HOA Fees
- $17 Monthly HOA Fees
Parking
- 2 Car Attached Garage
- Multiple Garage Doors
- Garage Door Opener
Home Design
- Traditional Architecture
- Slab Foundation
- Composition Roof
Interior Spaces
- 1,506 Sq Ft Home
- 1-Story Property
- Wood Burning Fireplace
- Gas Log Fireplace
- Stone Fireplace
- Ceramic Tile Flooring
- Electric Dryer Hookup
Kitchen
- Gas Oven
- Gas Cooktop
- Dishwasher
- Granite Countertops
- Disposal
Bedrooms and Bathrooms
- 3 Bedrooms
- 2 Full Bathrooms
- Soaking Tub
Home Security
- Security System Owned
- Fire and Smoke Detector
Outdoor Features
- Patio
Schools
- Corinth Elementary School
- Lake Dallas Middle School
- Lake Dallas High School
Utilities
- Tankless Water Heater
- High Speed Internet
- Cable TV Available
Community Details
- Association fees include management
- Spectrum Association
- Meadow Oaks Ph II Subdivision
Listing and Financial Details
- Legal Lot and Block 5 / 6
- Assessor Parcel Number R206005
Map
Home Values in the Area
Average Home Value in this Area
Tax History
| Year | Tax Paid | Tax Assessment Tax Assessment Total Assessment is a certain percentage of the fair market value that is determined by local assessors to be the total taxable value of land and additions on the property. | Land | Improvement |
|---|---|---|---|---|
| 2025 | $5,177 | $362,068 | $82,920 | $283,208 |
| 2024 | $6,442 | $329,153 | $0 | $0 |
| 2023 | $4,619 | $299,230 | $82,920 | $271,075 |
| 2022 | $5,986 | $272,027 | $76,490 | $232,686 |
| 2021 | $5,820 | $247,297 | $47,383 | $199,914 |
| 2020 | $5,386 | $230,325 | $47,383 | $182,942 |
| 2019 | $5,024 | $207,127 | $47,383 | $159,744 |
| 2018 | $4,684 | $191,595 | $37,230 | $154,365 |
| 2017 | $4,314 | $172,535 | $37,230 | $135,305 |
| 2016 | $4,218 | $160,896 | $37,230 | $123,666 |
| 2015 | $3,467 | $143,472 | $37,230 | $106,242 |
| 2014 | $3,467 | $136,642 | $32,424 | $104,218 |
| 2013 | -- | $123,239 | $32,424 | $90,815 |
Property History
| Date | Event | Price | List to Sale | Price per Sq Ft |
|---|---|---|---|---|
| 11/27/2025 11/27/25 | Pending | -- | -- | -- |
| 11/21/2025 11/21/25 | For Sale | $349,999 | -- | $232 / Sq Ft |
Purchase History
| Date | Type | Sale Price | Title Company |
|---|---|---|---|
| Vendors Lien | -- | None Available | |
| Vendors Lien | -- | Rtt | |
| Gift Deed | -- | -- | |
| Warranty Deed | -- | -- | |
| Warranty Deed | -- | -- | |
| Vendors Lien | -- | -- | |
| Vendors Lien | -- | -- |
Mortgage History
| Date | Status | Loan Amount | Loan Type |
|---|---|---|---|
| Open | $247,350 | New Conventional | |
| Previous Owner | $40,208 | Stand Alone Second | |
| Previous Owner | $93,820 | Purchase Money Mortgage | |
| Previous Owner | $88,500 | Purchase Money Mortgage |
Source: North Texas Real Estate Information Systems (NTREIS)
MLS Number: 21115765
APN: R206005
- 3012 Mason Ave
- 3111 Brett Rd
- Willow Plan at Taylor Estates
- Oleander Plan at Taylor Estates
- Laurel Plan at Taylor Estates
- Rosewood Plan at Taylor Estates
- Hickory Plan at Taylor Estates
- Laurel Plan at Taylor Estates
- Magnolia Plan at Taylor Estates
- Juniper Plan at Taylor Estates
- Magnolia Plan at Taylor Estates
- Rosewood Plan at Taylor Estates
- Elm Plan at Taylor Estates
- Oleander Plan at Taylor Estates
- Juniper Plan at Taylor Estates
- Palm Plan at Taylor Estates
- Palm Plan at Taylor Estates
- Willow Plan at Taylor Estates
- Hickory Plan at Taylor Estates
- Elm Plan at Taylor Estates
