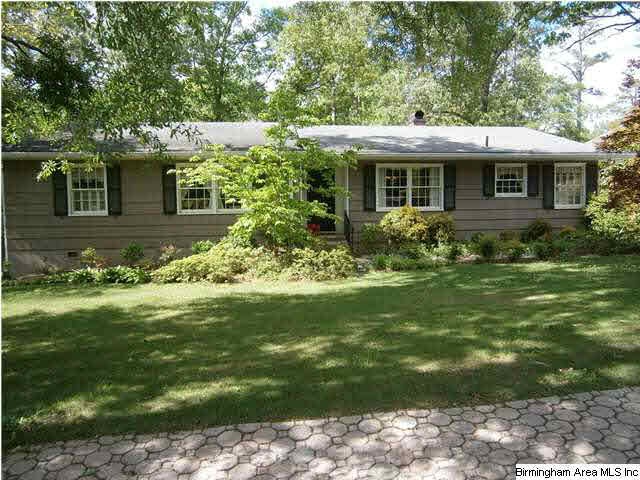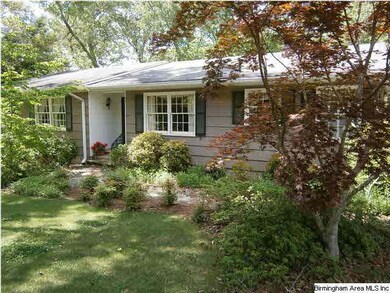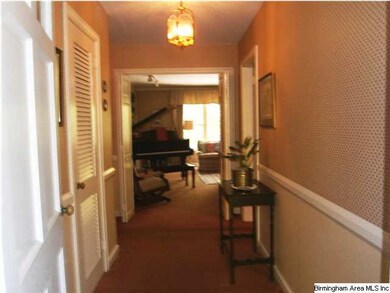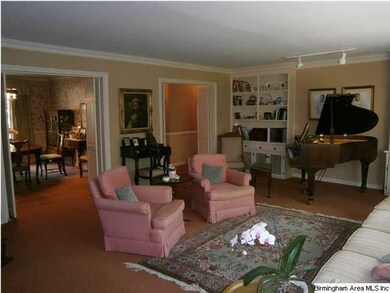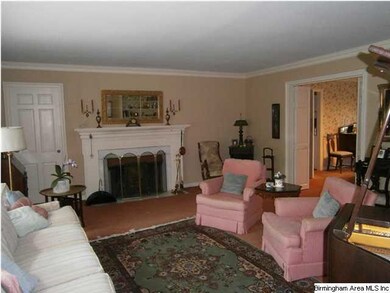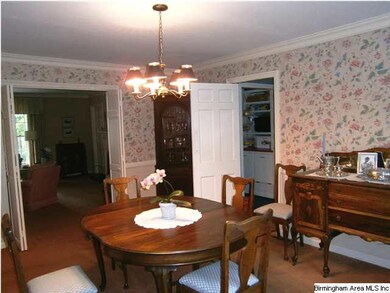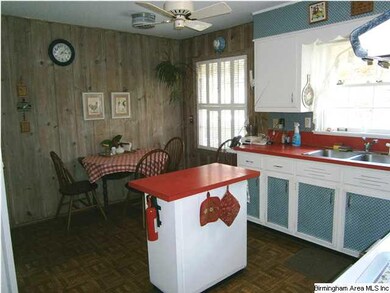
3010 Canterbury Ln Mountain Brook, AL 35223
Highlights
- Heavily Wooded Lot
- Wood Flooring
- Tennis Courts
- Mountain Brook Elementary School Rated A
- Attic
- Play Room
About This Home
As of January 2021Beautiful flat .73 acre lot in Old Mountain Brook with a 4 bedroom home that is being sold in "as is" condition. The house has many great features and could be easily renovated or build new on this fabulous lot. The value is in the land, but the BONUS is a wonderful home and a full size TENNIS COURT!
Home Details
Home Type
- Single Family
Est. Annual Taxes
- $20,583
Year Built
- 1958
Lot Details
- Interior Lot
- Heavily Wooded Lot
Parking
- 2 Car Garage
- Basement Garage
- Driveway
Home Design
- Wood Siding
Interior Spaces
- 1-Story Property
- Crown Molding
- Ceiling Fan
- Wood Burning Fireplace
- Fireplace Features Masonry
- Living Room with Fireplace
- Dining Room
- Den
- Play Room
- Finished Basement
- Partial Basement
- Pull Down Stairs to Attic
Kitchen
- Double Oven
- Stove
- Laminate Countertops
Flooring
- Wood
- Wood Under Carpet
- Carpet
- Tile
Bedrooms and Bathrooms
- 4 Bedrooms
- Walk-In Closet
- 3 Full Bathrooms
- Bathtub and Shower Combination in Primary Bathroom
- Linen Closet In Bathroom
Laundry
- Laundry Room
- Laundry on main level
Outdoor Features
- Patio
Utilities
- Forced Air Heating and Cooling System
- Two Heating Systems
- Heating System Uses Gas
- Gas Water Heater
Community Details
- Tennis Courts
Listing and Financial Details
- Assessor Parcel Number 28-08-1-001-006.000
Ownership History
Purchase Details
Home Financials for this Owner
Home Financials are based on the most recent Mortgage that was taken out on this home.Purchase Details
Home Financials for this Owner
Home Financials are based on the most recent Mortgage that was taken out on this home.Purchase Details
Similar Homes in the area
Home Values in the Area
Average Home Value in this Area
Purchase History
| Date | Type | Sale Price | Title Company |
|---|---|---|---|
| Warranty Deed | $2,562,500 | -- | |
| Warranty Deed | $652,500 | -- | |
| Interfamily Deed Transfer | -- | -- |
Mortgage History
| Date | Status | Loan Amount | Loan Type |
|---|---|---|---|
| Open | $750,000 | New Conventional | |
| Closed | $370,000 | New Conventional | |
| Previous Owner | $1,295,000 | New Conventional | |
| Previous Owner | $825,000 | New Conventional | |
| Previous Owner | $547,000 | New Conventional | |
| Previous Owner | $600,000 | Commercial | |
| Previous Owner | $46,000 | Credit Line Revolving | |
| Previous Owner | $46,000 | Credit Line Revolving | |
| Previous Owner | $350,000 | Credit Line Revolving |
Property History
| Date | Event | Price | Change | Sq Ft Price |
|---|---|---|---|---|
| 01/29/2021 01/29/21 | Sold | $2,562,500 | 0.0% | $505 / Sq Ft |
| 01/29/2021 01/29/21 | Pending | -- | -- | -- |
| 01/29/2021 01/29/21 | For Sale | $2,562,500 | +292.7% | $505 / Sq Ft |
| 06/24/2013 06/24/13 | Sold | $652,500 | +8.9% | $226 / Sq Ft |
| 05/13/2013 05/13/13 | Pending | -- | -- | -- |
| 05/13/2013 05/13/13 | For Sale | $599,000 | -- | $208 / Sq Ft |
Tax History Compared to Growth
Tax History
| Year | Tax Paid | Tax Assessment Tax Assessment Total Assessment is a certain percentage of the fair market value that is determined by local assessors to be the total taxable value of land and additions on the property. | Land | Improvement |
|---|---|---|---|---|
| 2024 | $20,583 | $189,320 | -- | -- |
| 2022 | $17,313 | $159,310 | $100,000 | $59,310 |
| 2021 | $16,661 | $153,340 | $100,000 | $53,340 |
| 2020 | $18,021 | $165,810 | $100,000 | $65,810 |
| 2019 | $15,128 | $153,340 | $0 | $0 |
| 2018 | $12,035 | $122,100 | $0 | $0 |
| 2017 | $9,916 | $100,700 | $0 | $0 |
| 2016 | $7,309 | $74,360 | $0 | $0 |
| 2015 | $7,649 | $77,800 | $0 | $0 |
| 2014 | $6,422 | $69,720 | $0 | $0 |
| 2013 | $6,422 | $69,720 | $0 | $0 |
Agents Affiliated with this Home
-
Carey Martin Donaldson

Seller's Agent in 2021
Carey Martin Donaldson
RealtySouth
(205) 862-3995
19 in this area
47 Total Sales
-
Mary S Evans

Buyer's Agent in 2021
Mary S Evans
Ray & Poynor Properties
(205) 447-5562
30 in this area
76 Total Sales
-
Mildred Knight

Seller's Agent in 2013
Mildred Knight
RealtySouth
(205) 266-3850
15 in this area
44 Total Sales
-
Amy Stump

Buyer's Agent in 2013
Amy Stump
ARC Realty Vestavia-Liberty Pk
(205) 936-4800
6 in this area
156 Total Sales
-
Marc Scholl

Buyer Co-Listing Agent in 2013
Marc Scholl
ARC Realty Vestavia
(205) 478-2575
5 in this area
149 Total Sales
Map
Source: Greater Alabama MLS
MLS Number: 563177
APN: 28-00-08-1-001-006.000
- 2880 Hastings Rd
- 23 Winthrop Ave
- 345 Overbrook Rd
- 3410 Montevallo Rd S
- 104 Hillsdale Rd
- 2502 Mountain Brook Cir Unit D
- 336 Richmar Dr
- 3242 Country Club Rd
- 2350 Montevallo Rd Unit 1205
- 2 Chester Rd
- 12 Chester Rd Unit 12
- 11 Chester Rd Unit 11
- 4 Chester Rd Unit 4
- 10 Chester Rd Unit 10
- 1 Chester Rd Unit 1
- 3775 W Jackson Blvd
- 3613 Montclair Rd
- 2919 Fairway Dr
- 3205 Sterling Rd
- 3608 Park Ln S
