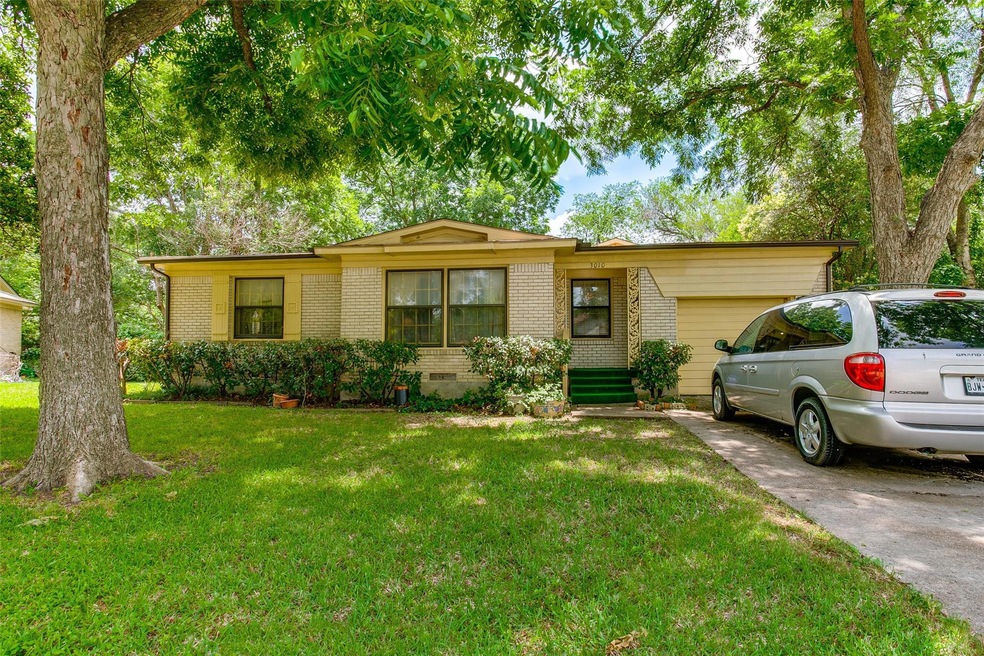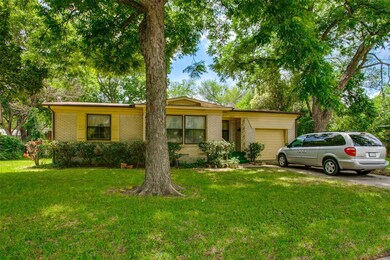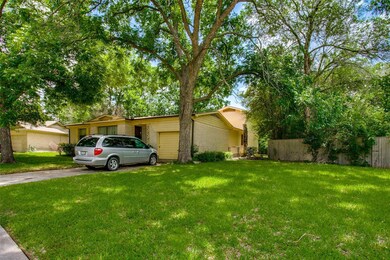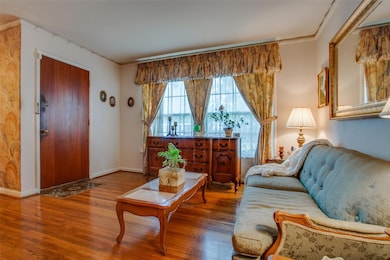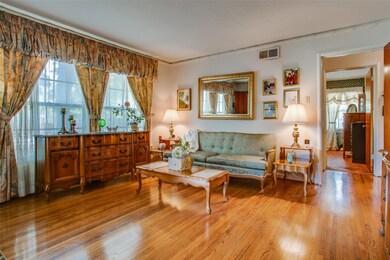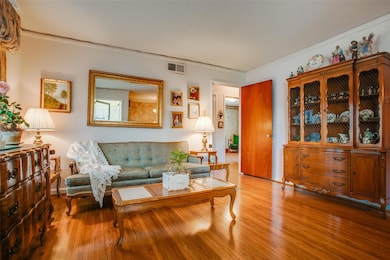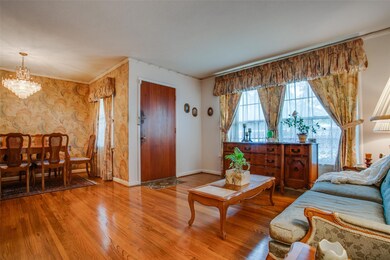
3010 Crest Ridge Dr Dallas, TX 75228
Shiloh Terrace NeighborhoodHighlights
- Traditional Architecture
- Covered patio or porch
- 1 Car Attached Garage
- Wood Flooring
- Balcony
- Eat-In Kitchen
About This Home
As of May 2025Nestled beneath the canopy of tall pecan trees, this one owner home exudes timeless charm with its original features lovingly preserved over the years. Stepping inside, you're greeted by rich hardwood floors and the gleam of vintage glass doorknobs, highlighting the craftsmanship of yesteryear. Boasting ample space, the home unfolds with 5 bedrooms and 2 full baths, providing both comfort and versatility for family living. A formal dining room and cozy living room offer spaces for gatherings and quiet moments. For more casual occasions, a welcoming family room and an inviting eat in kitchen cater to daily routines and celebrations. Outside, the charm continues with a large quarter acre yard enveloped by mature shade trees. Front and back porches beckon relaxation and leisurely mornings, while the expansive grounds invite gardening enthusiasts and children to explore, play, and create cherished memories. In every corner, this home resonates with nostalgia and character.
Last Agent to Sell the Property
Epps Realty, LLC Brokerage Phone: 972-289-7788 License #0503160 Listed on: 06/17/2024
Last Buyer's Agent
NON-MLS MEMBER
NON MLS
Home Details
Home Type
- Single Family
Est. Annual Taxes
- $897
Year Built
- Built in 1954
Lot Details
- 0.27 Acre Lot
- Chain Link Fence
- Landscaped
- Few Trees
- Large Grassy Backyard
Parking
- 1 Car Attached Garage
- Front Facing Garage
- Driveway
Home Design
- Traditional Architecture
- Brick Exterior Construction
- Pillar, Post or Pier Foundation
- Composition Roof
Interior Spaces
- 2,138 Sq Ft Home
- 2-Story Property
- Built-In Features
- Paneling
- Ceiling Fan
- Electric Fireplace
- Window Treatments
- Burglar Security System
Kitchen
- Eat-In Kitchen
- Electric Oven
- Electric Range
Flooring
- Wood
- Wood Under Carpet
- Carpet
- Ceramic Tile
- Vinyl Plank
Bedrooms and Bathrooms
- 5 Bedrooms
- Walk-In Closet
- 2 Full Bathrooms
Laundry
- Laundry in Kitchen
- Full Size Washer or Dryer
- Washer and Electric Dryer Hookup
Outdoor Features
- Balcony
- Covered patio or porch
- Outdoor Storage
- Rain Gutters
Schools
- Kiest Elementary School
- Gaston Middle School
- Adams High School
Utilities
- Central Heating and Cooling System
- Heating System Uses Natural Gas
- Individual Gas Meter
- Gas Water Heater
- High Speed Internet
- Cable TV Available
Community Details
- Casa View Heights 09 Subdivision
Listing and Financial Details
- Legal Lot and Block 15 / A7312
- Assessor Parcel Number 00000713413000000
- $8,123 per year unexempt tax
Ownership History
Purchase Details
Home Financials for this Owner
Home Financials are based on the most recent Mortgage that was taken out on this home.Purchase Details
Home Financials for this Owner
Home Financials are based on the most recent Mortgage that was taken out on this home.Similar Homes in the area
Home Values in the Area
Average Home Value in this Area
Purchase History
| Date | Type | Sale Price | Title Company |
|---|---|---|---|
| Deed | -- | Independence Title | |
| Deed | -- | None Listed On Document |
Mortgage History
| Date | Status | Loan Amount | Loan Type |
|---|---|---|---|
| Open | $352,563 | FHA | |
| Previous Owner | $287,555 | Construction |
Property History
| Date | Event | Price | Change | Sq Ft Price |
|---|---|---|---|---|
| 05/19/2025 05/19/25 | Sold | -- | -- | -- |
| 04/22/2025 04/22/25 | Pending | -- | -- | -- |
| 04/22/2025 04/22/25 | For Sale | $389,999 | 0.0% | $182 / Sq Ft |
| 04/14/2025 04/14/25 | For Sale | $389,999 | +30.0% | $182 / Sq Ft |
| 11/27/2024 11/27/24 | Sold | -- | -- | -- |
| 11/22/2024 11/22/24 | Pending | -- | -- | -- |
| 10/12/2024 10/12/24 | Price Changed | $299,990 | -7.7% | $140 / Sq Ft |
| 06/17/2024 06/17/24 | For Sale | $325,000 | -- | $152 / Sq Ft |
Tax History Compared to Growth
Tax History
| Year | Tax Paid | Tax Assessment Tax Assessment Total Assessment is a certain percentage of the fair market value that is determined by local assessors to be the total taxable value of land and additions on the property. | Land | Improvement |
|---|---|---|---|---|
| 2024 | $897 | $384,190 | $71,500 | $312,690 |
| 2023 | $897 | $353,990 | $66,000 | $287,990 |
| 2022 | $8,851 | $353,990 | $66,000 | $287,990 |
| 2021 | $6,815 | $258,340 | $35,000 | $223,340 |
| 2020 | $6,510 | $239,970 | $35,000 | $204,970 |
| 2019 | $6,828 | $239,970 | $35,000 | $204,970 |
| 2018 | $5,327 | $195,890 | $35,000 | $160,890 |
| 2017 | $4,125 | $151,690 | $29,000 | $122,690 |
| 2016 | $3,449 | $126,850 | $24,000 | $102,850 |
| 2015 | $418 | $118,040 | $24,000 | $94,040 |
| 2014 | $418 | $116,570 | $24,000 | $92,570 |
Agents Affiliated with this Home
-
Taylor Pendley
T
Seller's Agent in 2025
Taylor Pendley
SNT Real Estate Agency LLC
(469) 271-6869
1 in this area
19 Total Sales
-
Marazzia Jimenez
M
Buyer's Agent in 2025
Marazzia Jimenez
Mersaes Real Estate, Inc.
(972) 342-6929
1 in this area
14 Total Sales
-
Sara Smith

Seller's Agent in 2024
Sara Smith
Epps Realty, LLC
(214) 502-6782
3 in this area
91 Total Sales
-
N
Buyer's Agent in 2024
NON-MLS MEMBER
NON MLS
Map
Source: North Texas Real Estate Information Systems (NTREIS)
MLS Number: 20648764
APN: 00000713413000000
- 2931 Millmar Dr
- 3124 Crest Ridge Dr
- 2927 Hillglenn Rd
- 3122 San Marcus Ave
- 2902 Hillglenn Rd
- 3212 San Marcus Ave
- 2633 Materhorn Dr
- 2721 San Marcus Ave
- 10015 La Prada Dr
- 3209 Millmar Dr
- 3124 Hillglenn Rd
- 3228 Millmar Dr
- 2731 San Medina Ave
- 3351 Santa Teresa Ave
- 4612 Motley Dr
- 10033 Casa Oaks Dr
- 3219 Healey Dr
- 2522 Millmar Dr
- 3334 Modlin St
- 2638 Marbella Ln
