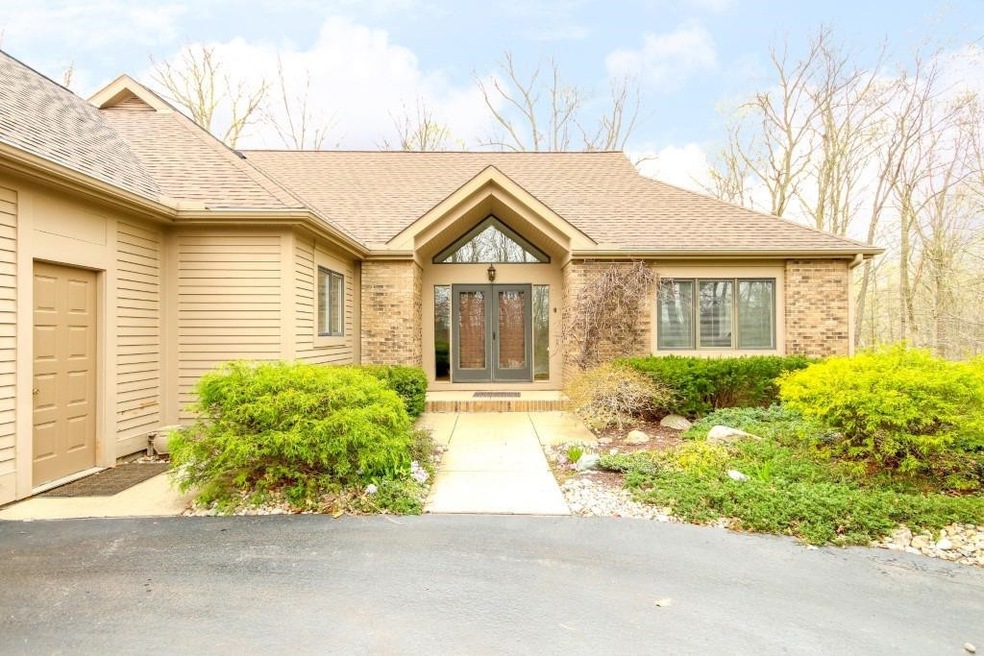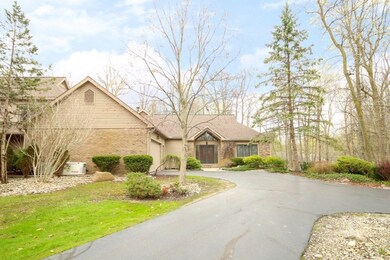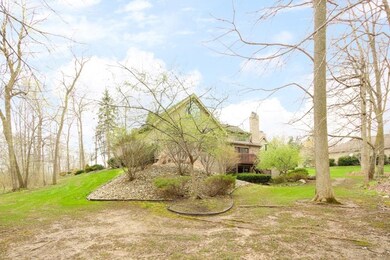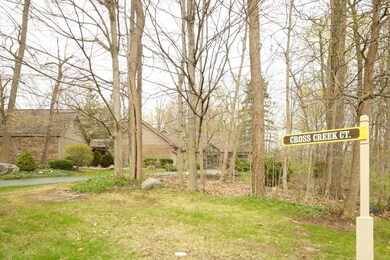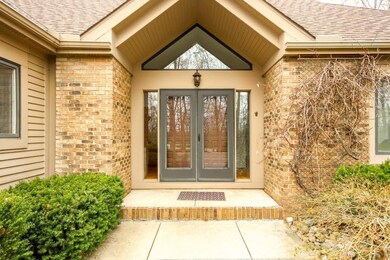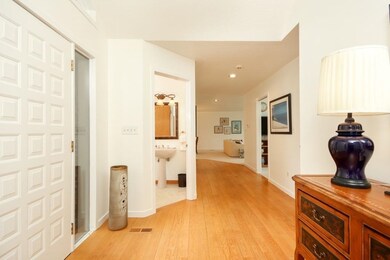
3010 Cross Creek Ct Unit 71 Ann Arbor, MI 48108
Travis Pointe NeighborhoodHighlights
- Golf Course Community
- Spa
- Recreation Room
- Heritage School Rated A
- Deck
- Vaulted Ceiling
About This Home
As of May 2025Travis Pointe Gardens ranch condo is ready to move into. Located on a quiet circle of double unit homes on the 4th fairway of the renowned Travis Pointe golf course, it is tucked behind the tree line for maximum privacy. The open floor plan with soaring vaulted ceilings and transom windows gives a light and airy feeling. Cozy fireplace has classic white surround and ceramic hearth. Patio doors walk out onto deck. Hardwood flows from foyer, powder room through the kitchen. Spacious master suite has a large walk in closet, private bath with double sinks, spa tub and separate shower. Guest room also has a private bath. Kitchen has an abundance of cabinets, pantry and breakfast nook. First floor laundry is conveniently located next to the kitchen. Walkout lower level is finished with a family room, large third bedroom and bath plus a flex room and patio area. The basement area has lots of room for storage or exercise equipment. Also included is a whole house generator and a reverse osmosis system. HOA fee includes exterior maintenance, lawn maintenance, snow removal, basic cable, water and sewer. You will love the year-round resort atmosphere & open spaces where you can safely bicycle, walk the dog or go for a run., Primary Bath, Rec Room: Finished
Last Agent to Sell the Property
The Charles Reinhart Company License #6506044653 Listed on: 04/26/2019

Home Details
Home Type
- Single Family
Est. Annual Taxes
- $6,837
Year Built
- Built in 1988
Lot Details
- Property fronts a private road
- Sprinkler System
- Property is zoned PUD, PUD
HOA Fees
- $479 Monthly HOA Fees
Parking
- 2 Car Attached Garage
- Garage Door Opener
Home Design
- Brick Exterior Construction
- Slab Foundation
- Wood Siding
Interior Spaces
- 1-Story Property
- Vaulted Ceiling
- Ceiling Fan
- 1 Fireplace
- Window Treatments
- Living Room
- Dining Area
- Recreation Room
Kitchen
- Breakfast Area or Nook
- Oven
- Range
- Microwave
- Dishwasher
- Disposal
Flooring
- Wood
- Carpet
- Ceramic Tile
- Vinyl
Bedrooms and Bathrooms
- 3 Bedrooms | 2 Main Level Bedrooms
Laundry
- Laundry on main level
- Dryer
- Washer
Finished Basement
- Basement Fills Entire Space Under The House
- Sump Pump
Outdoor Features
- Spa
- Deck
- Patio
Schools
- Saline Community Elementary And Middle School
- Saline Community High School
Utilities
- Forced Air Heating and Cooling System
- Heating System Uses Natural Gas
- Power Generator
- Well
- Water Softener is Owned
- Cable TV Available
Community Details
Overview
- Association fees include water, trash, snow removal, lawn/yard care, cable/satellite
Recreation
- Golf Course Community
Ownership History
Purchase Details
Home Financials for this Owner
Home Financials are based on the most recent Mortgage that was taken out on this home.Purchase Details
Home Financials for this Owner
Home Financials are based on the most recent Mortgage that was taken out on this home.Purchase Details
Purchase Details
Purchase Details
Similar Homes in Ann Arbor, MI
Home Values in the Area
Average Home Value in this Area
Purchase History
| Date | Type | Sale Price | Title Company |
|---|---|---|---|
| Warranty Deed | $753,000 | Ata National Title | |
| Warranty Deed | $497,500 | Liberty Title | |
| Warranty Deed | $365,000 | None Available | |
| Interfamily Deed Transfer | -- | -- | |
| Deed | $395,000 | -- |
Property History
| Date | Event | Price | Change | Sq Ft Price |
|---|---|---|---|---|
| 05/14/2025 05/14/25 | Sold | $753,000 | +0.4% | $182 / Sq Ft |
| 04/21/2025 04/21/25 | For Sale | $750,000 | +50.8% | $181 / Sq Ft |
| 06/07/2019 06/07/19 | Sold | $497,500 | +0.5% | $149 / Sq Ft |
| 05/29/2019 05/29/19 | Pending | -- | -- | -- |
| 04/26/2019 04/26/19 | For Sale | $495,000 | -- | $148 / Sq Ft |
Tax History Compared to Growth
Tax History
| Year | Tax Paid | Tax Assessment Tax Assessment Total Assessment is a certain percentage of the fair market value that is determined by local assessors to be the total taxable value of land and additions on the property. | Land | Improvement |
|---|---|---|---|---|
| 2025 | $10,314 | $338,400 | $0 | $0 |
| 2024 | $10,314 | $355,800 | $0 | $0 |
| 2023 | $8,299 | $329,300 | $0 | $0 |
| 2022 | $1,923 | $286,600 | $0 | $0 |
| 2021 | $9,737 | $288,600 | $0 | $0 |
| 2020 | $1,829 | $275,200 | $0 | $0 |
| 2019 | $6,973 | $257,500 | $257,500 | $0 |
| 2018 | $6,837 | $264,300 | $0 | $0 |
| 2017 | $6,521 | $248,200 | $0 | $0 |
| 2016 | $0 | $196,405 | $0 | $0 |
| 2015 | -- | $195,818 | $0 | $0 |
| 2014 | -- | $189,700 | $0 | $0 |
| 2013 | -- | $189,700 | $0 | $0 |
Agents Affiliated with this Home
-
Barbara Eichmuller

Seller's Agent in 2025
Barbara Eichmuller
The Charles Reinhart Company
(734) 645-9054
2 in this area
40 Total Sales
-
Darlene McLane Dresch

Buyer's Agent in 2025
Darlene McLane Dresch
Keller Williams Ann Arbor Mrkt
(734) 260-3453
2 in this area
169 Total Sales
-
Michal Porath
M
Buyer's Agent in 2019
Michal Porath
The Charles Reinhart Company
75 Total Sales
Map
Source: Southwestern Michigan Association of REALTORS®
MLS Number: 23085129
APN: 13-13-405-071
- 2724 Aspen Ct Unit 13
- 0000 Ann Arbor-Saline Rd
- 5002 Quincy Ct
- 1057 Overlook Ct
- 1053 Overlook Ct
- 1055 Overlook Ct
- 5206 Village Rd
- 5449 Countryside Dr
- 3185 Shadberry Ct
- 4364 Lake Forest Dr E
- 2912 Robal Ct
- 5060 Oak Tree Ct Unit 132
- 3555 Bella Vista Dr
- 1718 Bent Pine Ct Unit 37
- 3486 Bella Vista Dr
- 4223 Spring Lake Blvd
- 3189 Textile Rd
- 3592 Great Falls Cir Unit 43
- 3466 Bent Trail Dr
- 3395 Breckland Ct Unit 67
