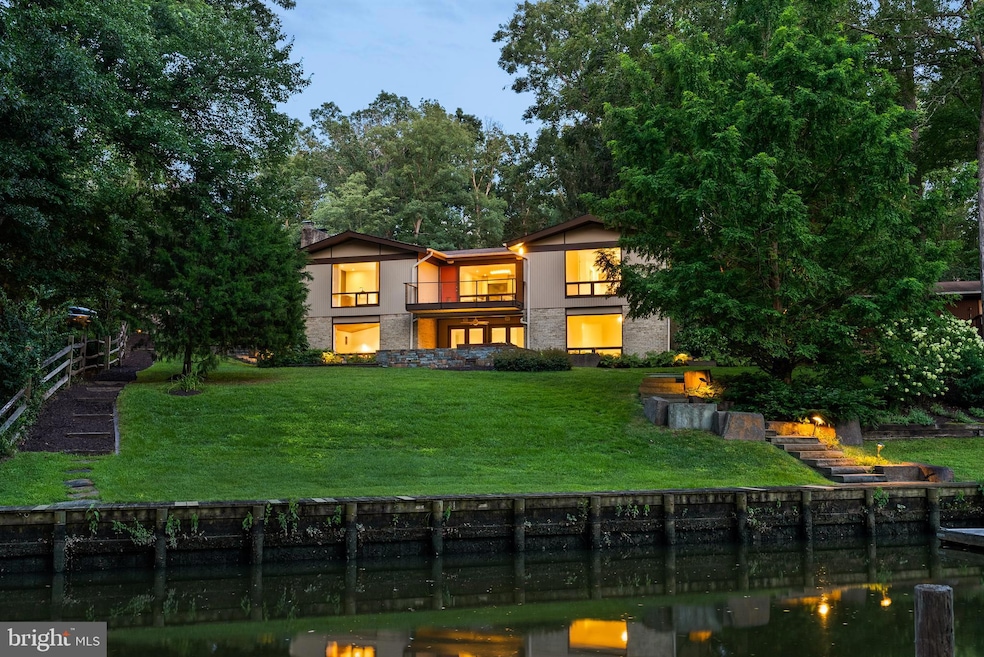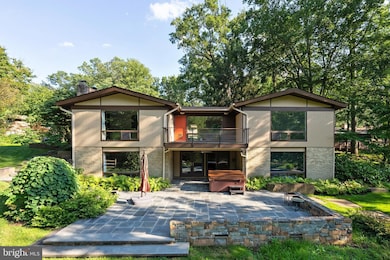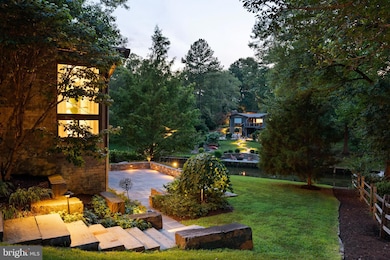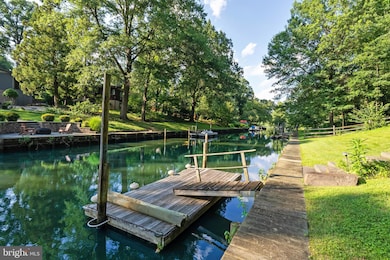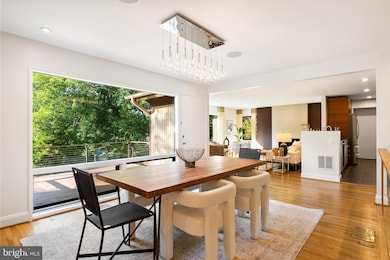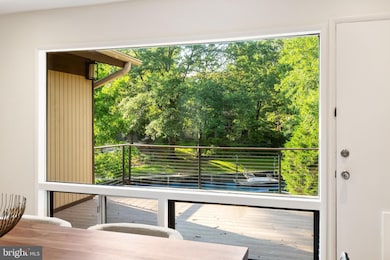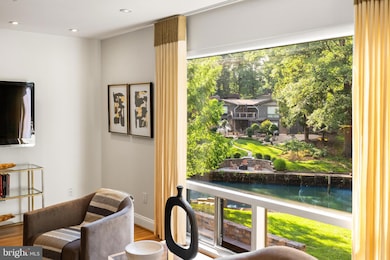
3010 Cunningham Dr Alexandria, VA 22309
Highlights
- 88 Feet of Waterfront
- Private Water Access
- View of Trees or Woods
- 1 Dock Slip
- Spa
- Open Floorplan
About This Home
As of August 2025Welcome to 3010 Cunningham Drive - an exceptional mid-century modern home offering 88 feet of serene waterfront on navigable Little Hunting Creek. Rarely available with water views of Little Hunting Creek from nearly every room and a seamless connection to nature, this River House model is designed for both effortless living and elegant entertaining. Step inside to find an open main-level floor plan with striking wood-accent ceiling in the recreation rooms, recessed lighting throughout, large windows flooding the room with natural light, and a gourmet eat-in kitchen featuring stainless steel appliances and granite countertops. Host with ease in the formal dining room that opens to a spacious Trex deck—ideal for alfresco dining and enjoying tranquil views. With 2,970 finished square feet, 5 bedrooms and 3 full bathrooms, the home offers space for both privacy and togetherness. The primary bedroom retreat is a sanctuary of its own, complete with an ensuite bath, walk-in closet, and picture-perfect views to greet you each morning. Outside, the beautifully landscaped grounds and extensive hardscaping create a peaceful oasis. Relax on the slate patio (with hot tub!) or follow the private walkway to your floating dock—perfect for launching a kayak or simply enjoying the water. A 2-car garage and driveway provide ample parking, and the location offers the best of Alexandria living with the peace of a private waterfront escape. Whether you're looking to unwind or entertain, this Wessynton waterfront home delivers a lifestyle of comfort, beauty, and connection to nature. Property comprised of two lots (1111 12 0051 & 1111 12 Q1). Taxes on the "outlot" are approximately $12.00 per year. Although shown as a "recreation" association, this water-front property's second association is the Wessynton Marine Association; annual fees are listed as "recreation," and are NOT optional. There are separate disclosure packages for the Wessynton Home Association and the Wessynton Marine Association. Key documents are posted on the neighborhood website in Association Information and in Special Features
Last Agent to Sell the Property
TTR Sotheby's International Realty License #0225194203 Listed on: 07/16/2025

Home Details
Home Type
- Single Family
Est. Annual Taxes
- $15,065
Year Built
- Built in 1970
Lot Details
- 0.34 Acre Lot
- 88 Feet of Waterfront
- Home fronts navigable water
- Creek or Stream
- Extensive Hardscape
- Sprinkler System
- Property is in excellent condition
- Property is zoned 121
HOA Fees
- $172 Monthly HOA Fees
Parking
- 2 Car Attached Garage
- Side Facing Garage
Property Views
- Woods
- Creek or Stream
Home Design
- Midcentury Modern Architecture
- Brick Exterior Construction
- Wood Siding
- Concrete Perimeter Foundation
Interior Spaces
- Property has 2 Levels
- Open Floorplan
- Bar
- Ceiling Fan
- 2 Fireplaces
- Wood Burning Fireplace
- Entrance Foyer
- Family Room
- Combination Dining and Living Room
Kitchen
- Built-In Oven
- Cooktop
- Built-In Microwave
- Dishwasher
- Stainless Steel Appliances
- Disposal
Flooring
- Wood
- Carpet
- Ceramic Tile
Bedrooms and Bathrooms
- En-Suite Primary Bedroom
- En-Suite Bathroom
- Walk-In Closet
Laundry
- Laundry on lower level
- Dryer
- Washer
Finished Basement
- Walk-Out Basement
- Interior and Exterior Basement Entry
Accessible Home Design
- More Than Two Accessible Exits
Outdoor Features
- Spa
- Private Water Access
- 1 Dock Slip
- Physical Dock Slip Conveys
Utilities
- Forced Air Heating and Cooling System
- Natural Gas Water Heater
Listing and Financial Details
- Tax Lot 51
- Assessor Parcel Number 1111 12 0051
Community Details
Overview
- Association fees include common area maintenance, reserve funds, road maintenance
- Wessynton Subdivision
Amenities
- Common Area
- Clubhouse
Recreation
- Community Pool
Ownership History
Purchase Details
Home Financials for this Owner
Home Financials are based on the most recent Mortgage that was taken out on this home.Purchase Details
Home Financials for this Owner
Home Financials are based on the most recent Mortgage that was taken out on this home.Purchase Details
Home Financials for this Owner
Home Financials are based on the most recent Mortgage that was taken out on this home.Purchase Details
Home Financials for this Owner
Home Financials are based on the most recent Mortgage that was taken out on this home.Similar Homes in Alexandria, VA
Home Values in the Area
Average Home Value in this Area
Purchase History
| Date | Type | Sale Price | Title Company |
|---|---|---|---|
| Deed | $1,547,000 | Commonwealth Land Title | |
| Deed | $1,392,400 | Fidelity National Title | |
| Deed | $1,392,400 | Fidelity National Ttl Ins Co | |
| Warranty Deed | $899,000 | -- | |
| Warranty Deed | $815,000 | -- |
Mortgage History
| Date | Status | Loan Amount | Loan Type |
|---|---|---|---|
| Previous Owner | $822,000 | No Value Available | |
| Previous Owner | $822,000 | New Conventional | |
| Previous Owner | $417,000 | New Conventional | |
| Previous Owner | $100,000 | Credit Line Revolving | |
| Previous Owner | $405,000 | New Conventional |
Property History
| Date | Event | Price | Change | Sq Ft Price |
|---|---|---|---|---|
| 08/08/2025 08/08/25 | Sold | $1,547,000 | -3.0% | $521 / Sq Ft |
| 07/16/2025 07/16/25 | For Sale | $1,595,000 | +14.6% | $537 / Sq Ft |
| 03/17/2021 03/17/21 | Sold | $1,392,400 | +16.0% | $393 / Sq Ft |
| 03/02/2021 03/02/21 | Pending | -- | -- | -- |
| 02/25/2021 02/25/21 | For Sale | $1,200,000 | -- | $339 / Sq Ft |
Tax History Compared to Growth
Tax History
| Year | Tax Paid | Tax Assessment Tax Assessment Total Assessment is a certain percentage of the fair market value that is determined by local assessors to be the total taxable value of land and additions on the property. | Land | Improvement |
|---|---|---|---|---|
| 2024 | $14,472 | $1,249,210 | $772,000 | $477,210 |
| 2023 | $13,601 | $1,205,210 | $728,000 | $477,210 |
| 2022 | $12,510 | $1,093,970 | $667,000 | $426,970 |
| 2021 | $10,139 | $863,980 | $607,000 | $256,980 |
| 2020 | $10,108 | $854,100 | $607,000 | $247,100 |
| 2019 | $10,839 | $915,880 | $607,000 | $308,880 |
| 2018 | $10,222 | $888,880 | $589,000 | $299,880 |
| 2017 | $10,755 | $926,370 | $614,000 | $312,370 |
| 2016 | $10,278 | $887,150 | $596,000 | $291,150 |
| 2015 | $9,901 | $887,150 | $596,000 | $291,150 |
| 2014 | $9,595 | $861,670 | $579,000 | $282,670 |
Agents Affiliated with this Home
-
Heather Corey

Seller's Agent in 2025
Heather Corey
TTR Sotheby's International Realty
(703) 989-1183
2 in this area
113 Total Sales
-
Sharon Wildberger

Seller Co-Listing Agent in 2025
Sharon Wildberger
TTR Sotheby's International Realty
(703) 310-6800
4 in this area
105 Total Sales
-
Jeff Jacobs

Buyer's Agent in 2025
Jeff Jacobs
Compass
(703) 509-3687
13 in this area
147 Total Sales
-
Ashley Anastasia

Buyer Co-Listing Agent in 2025
Ashley Anastasia
Compass
(571) 317-0906
1 in this area
11 Total Sales
-
Barbara Spollen

Seller's Agent in 2021
Barbara Spollen
Weichert Corporate
(703) 864-9174
1 in this area
51 Total Sales
-
Robin Arnold

Buyer's Agent in 2021
Robin Arnold
McEnearney Associates
(703) 966-5457
2 in this area
64 Total Sales
Map
Source: Bright MLS
MLS Number: VAFX2256206
APN: 1111-12-0051
- 3002 Sevor Ln
- 8721 Waterford Rd
- 2401 Wittington Blvd
- 3301 Battersea Ln
- 8717 Highgate Rd
- 3108 Battersea Ln
- 8426 Blakiston Ln
- 8511 Bound Brook Ln
- 8647 Braddock Ave
- 3608 Center Dr
- 3017 Battersea Ln
- 8413 Wagon Wheel Rd
- 9016 Greylock St
- 8407 Brewster Dr
- 8402 Camden St
- 3430 Ramsgate Terrace
- 8314 Wagon Wheel Rd
- 3426 Ramsgate Terrace
- 2408 William And Mary Dr
- 8908 Vernon View Dr
