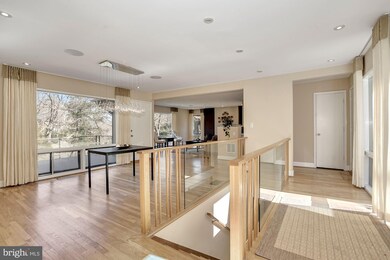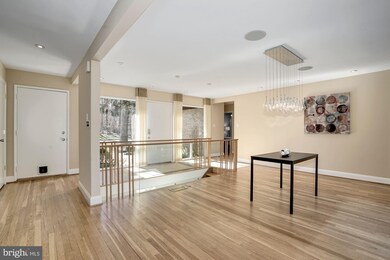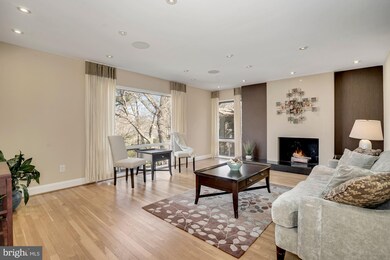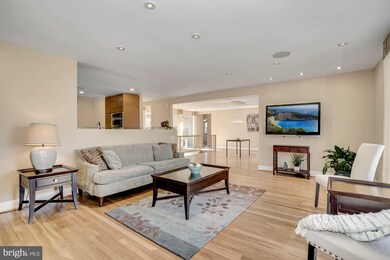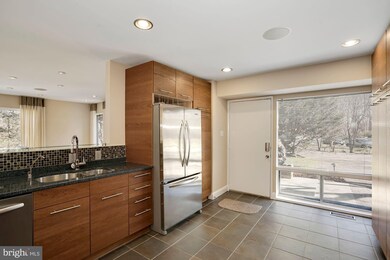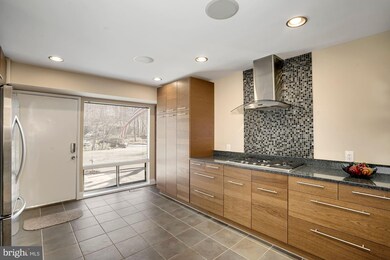
3010 Cunningham Dr Alexandria, VA 22309
Highlights
- 1 Dock Slip
- Home fronts navigable water
- 2 Fireplaces
- Pier
- Midcentury Modern Architecture
- Community Pool
About This Home
As of March 2021This fabulous, contemporary home has been updated inside and out. It is nestled in the award-winning Wessynton neighborhood, on Little Hunting Creek's navigable water, just a short ride into the wide Potomac from the back yard's dock. The model, known as the "River House" has been updated to an open concept. Step into the front door and experience the unhindered view to the gorgeous water-front back yard. The main level hosts the living room, dining room, kitchen, three bedrooms and two full baths. The master bathroom is expanded so that it includes a soaking tub and shower. The master closet area has been converted to a walk-in with custom cabinetry. The lower level has a family room, wet bar, two bedrooms and a full bathroom. The family room's home theater system, with wall-mounted television, conveys. Exterior improvements include new roof and exterior paint in 2020; amazing hardscaping; and sprinkler system. Walk through the home and tour the yard via this link: http://spws.homevisit.com/mls/323532. OFFER DEADLINE IS TUESDAY, MARCH 2ND AT NOON.
Home Details
Home Type
- Single Family
Est. Annual Taxes
- $10,839
Year Built
- Built in 1970
Lot Details
- 0.34 Acre Lot
- Home fronts navigable water
- Creek or Stream
- Property is zoned 121
HOA Fees
- $75 Monthly HOA Fees
Parking
- 2 Car Attached Garage
- Side Facing Garage
- Garage Door Opener
Home Design
- Midcentury Modern Architecture
- Contemporary Architecture
- Brick Exterior Construction
- Wood Siding
Interior Spaces
- Property has 2 Levels
- 2 Fireplaces
- Family Room
- Living Room
- Dining Room
- Workshop
Bedrooms and Bathrooms
- En-Suite Primary Bedroom
Basement
- Walk-Out Basement
- Basement Fills Entire Space Under The House
Outdoor Features
- Pier
- Water Access
- Physical Dock Slip Conveys
- 1 Dock Slip
Utilities
- Forced Air Heating and Cooling System
- Natural Gas Water Heater
Listing and Financial Details
- Tax Lot 51
- Assessor Parcel Number 1111 12 0051 & 1111 12 Q1
Community Details
Overview
- $836 Recreation Fee
- Wessynton HOA, Phone Number (703) 765-6509
- Wessynton Subdivision
Recreation
- Community Pool
Ownership History
Purchase Details
Home Financials for this Owner
Home Financials are based on the most recent Mortgage that was taken out on this home.Purchase Details
Home Financials for this Owner
Home Financials are based on the most recent Mortgage that was taken out on this home.Purchase Details
Home Financials for this Owner
Home Financials are based on the most recent Mortgage that was taken out on this home.Similar Homes in Alexandria, VA
Home Values in the Area
Average Home Value in this Area
Purchase History
| Date | Type | Sale Price | Title Company |
|---|---|---|---|
| Deed | $1,392,400 | Fidelity National Title | |
| Deed | $1,392,400 | Fidelity National Ttl Ins Co | |
| Warranty Deed | $899,000 | -- | |
| Warranty Deed | $815,000 | -- |
Mortgage History
| Date | Status | Loan Amount | Loan Type |
|---|---|---|---|
| Open | $822,000 | No Value Available | |
| Closed | $822,000 | New Conventional | |
| Previous Owner | $417,000 | New Conventional | |
| Previous Owner | $100,000 | Credit Line Revolving | |
| Previous Owner | $405,000 | New Conventional |
Property History
| Date | Event | Price | Change | Sq Ft Price |
|---|---|---|---|---|
| 07/16/2025 07/16/25 | For Sale | $1,595,000 | +14.6% | $537 / Sq Ft |
| 03/17/2021 03/17/21 | Sold | $1,392,400 | +16.0% | $393 / Sq Ft |
| 03/02/2021 03/02/21 | Pending | -- | -- | -- |
| 02/25/2021 02/25/21 | For Sale | $1,200,000 | -- | $339 / Sq Ft |
Tax History Compared to Growth
Tax History
| Year | Tax Paid | Tax Assessment Tax Assessment Total Assessment is a certain percentage of the fair market value that is determined by local assessors to be the total taxable value of land and additions on the property. | Land | Improvement |
|---|---|---|---|---|
| 2024 | $14,472 | $1,249,210 | $772,000 | $477,210 |
| 2023 | $13,601 | $1,205,210 | $728,000 | $477,210 |
| 2022 | $12,510 | $1,093,970 | $667,000 | $426,970 |
| 2021 | $10,139 | $863,980 | $607,000 | $256,980 |
| 2020 | $10,108 | $854,100 | $607,000 | $247,100 |
| 2019 | $10,839 | $915,880 | $607,000 | $308,880 |
| 2018 | $10,222 | $888,880 | $589,000 | $299,880 |
| 2017 | $10,755 | $926,370 | $614,000 | $312,370 |
| 2016 | $10,278 | $887,150 | $596,000 | $291,150 |
| 2015 | $9,901 | $887,150 | $596,000 | $291,150 |
| 2014 | $9,595 | $861,670 | $579,000 | $282,670 |
Agents Affiliated with this Home
-
Heather Corey

Seller's Agent in 2025
Heather Corey
TTR Sotheby's International Realty
(703) 989-1183
2 in this area
118 Total Sales
-
Sharon Wildberger

Seller Co-Listing Agent in 2025
Sharon Wildberger
TTR Sotheby's International Realty
(703) 310-6800
3 in this area
108 Total Sales
-
Barbara Spollen

Seller's Agent in 2021
Barbara Spollen
Weichert Corporate
(703) 864-9174
1 in this area
53 Total Sales
-
Robin Arnold

Buyer's Agent in 2021
Robin Arnold
McEnearney Associates
(703) 966-5457
2 in this area
66 Total Sales
Map
Source: Bright MLS
MLS Number: VAFX1180030
APN: 1111-12-0051
- 3019 Cunningham Dr
- 3200 Wessynton Way
- 3207 Cunningham Dr
- 8721 Waterford Rd
- 2401 Wittington Blvd
- 2502 Londonderry Rd
- 8717 Highgate Rd
- 8600 Cherry Valley Ln
- 3408 Wessynton Way
- 3108 Battersea Ln
- 8700 Bluedale St
- 2411 Cavendish Dr
- 2413 Childs Ln
- 8441 Porter Ln
- 8647 Braddock Ave
- 3608 Center Dr
- 8345 Orange Ct
- 8916 Mangum Place
- 8509 Mount Vernon Hwy
- 8323 Blowing Rock Rd

