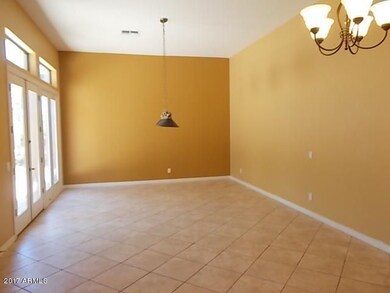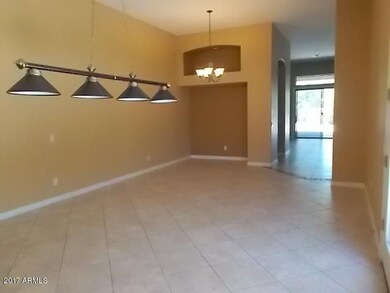
3010 E Cedar Dr Chandler, AZ 85249
South Chandler NeighborhoodHighlights
- Heated Spa
- Gated Community
- Living Room with Fireplace
- John & Carol Carlson Elementary School Rated A
- 0.41 Acre Lot
- Spanish Architecture
About This Home
As of May 2025Currently still available..
HUGE secluded lot, high ceiling foyer with step down entrance, very large game room, RV gate parking, Pebble tech pool and spa, connected 4 car garage, open kitchen / living floor plan. Home is perfect for entertaining, or just taking your vacation right at home.
Please READ through the MLS completely. As / IS sale, seller does NOT provide SPDS or CLUE disclosures. Buyer to verify all info herein. Please, DO NOT SUBMIT BLIND OFFERS. Agent of record (not an associate) must register at the ARMLS box to validate the offer. Offers will otherwise be rejected as blind offers. It's usually best to TEXT with your questions. Cash offers must include updated proof of funds. Seller will NOT make repairs of any kind. Please do not adjust the thermost
Home Details
Home Type
- Single Family
Est. Annual Taxes
- $3,691
Year Built
- Built in 2003
Lot Details
- 0.41 Acre Lot
- Private Streets
- Desert faces the front and back of the property
- Block Wall Fence
- Corner Lot
- Private Yard
- Grass Covered Lot
Parking
- 2 Open Parking Spaces
- 4 Car Garage
Home Design
- Spanish Architecture
- Wood Frame Construction
- Tile Roof
- Stucco
Interior Spaces
- 3,606 Sq Ft Home
- 1-Story Property
- Ceiling height of 9 feet or more
- Two Way Fireplace
- Gas Fireplace
- Living Room with Fireplace
- 2 Fireplaces
- Laundry in unit
Kitchen
- Eat-In Kitchen
- Gas Cooktop
- Built-In Microwave
- Dishwasher
- Kitchen Island
- Granite Countertops
Flooring
- Carpet
- Tile
Bedrooms and Bathrooms
- 4 Bedrooms
- Walk-In Closet
- Primary Bathroom is a Full Bathroom
- 3.5 Bathrooms
- Dual Vanity Sinks in Primary Bathroom
- Hydromassage or Jetted Bathtub
- Bathtub With Separate Shower Stall
Pool
- Heated Spa
- Heated Pool
Schools
- John & Carol Carlson Elementary School
- Willie & Coy Payne Jr. High Middle School
- Basha High School
Utilities
- Refrigerated Cooling System
- Heating System Uses Natural Gas
- Water Filtration System
Additional Features
- Accessible Hallway
- Covered Patio or Porch
Listing and Financial Details
- Tax Lot 30
- Assessor Parcel Number 304-82-061
Community Details
Overview
- Property has a Home Owners Association
- Mesquite Grove HOA, Phone Number (480) 820-3451
- Mesquite Grove Estates Subdivision
Recreation
- Community Playground
Security
- Gated Community
Ownership History
Purchase Details
Home Financials for this Owner
Home Financials are based on the most recent Mortgage that was taken out on this home.Purchase Details
Home Financials for this Owner
Home Financials are based on the most recent Mortgage that was taken out on this home.Purchase Details
Home Financials for this Owner
Home Financials are based on the most recent Mortgage that was taken out on this home.Purchase Details
Purchase Details
Home Financials for this Owner
Home Financials are based on the most recent Mortgage that was taken out on this home.Purchase Details
Home Financials for this Owner
Home Financials are based on the most recent Mortgage that was taken out on this home.Similar Homes in Chandler, AZ
Home Values in the Area
Average Home Value in this Area
Purchase History
| Date | Type | Sale Price | Title Company |
|---|---|---|---|
| Warranty Deed | $880,000 | Empire Title Agency | |
| Warranty Deed | $820,000 | Empire Title Agency | |
| Special Warranty Deed | -- | Servicelink Llc | |
| Trustee Deed | $482,219 | None Available | |
| Interfamily Deed Transfer | -- | Fidelity National Title | |
| Deed | $327,025 | Security Title Agency |
Mortgage History
| Date | Status | Loan Amount | Loan Type |
|---|---|---|---|
| Open | $704,000 | New Conventional | |
| Previous Owner | $650,000 | New Conventional | |
| Previous Owner | $498,000 | New Conventional | |
| Previous Owner | $50,000 | Credit Line Revolving | |
| Previous Owner | $445,550 | New Conventional | |
| Previous Owner | $81,600 | Credit Line Revolving | |
| Previous Owner | $520,000 | Purchase Money Mortgage | |
| Previous Owner | $153,000 | Credit Line Revolving | |
| Previous Owner | $100,000 | Credit Line Revolving | |
| Previous Owner | $308,000 | Unknown | |
| Previous Owner | $28,887 | Credit Line Revolving | |
| Previous Owner | $317,780 | New Conventional |
Property History
| Date | Event | Price | Change | Sq Ft Price |
|---|---|---|---|---|
| 05/09/2025 05/09/25 | Sold | $880,000 | -1.7% | $244 / Sq Ft |
| 02/07/2025 02/07/25 | For Sale | $895,000 | +5.3% | $248 / Sq Ft |
| 01/31/2025 01/31/25 | Sold | $850,000 | +0.1% | $236 / Sq Ft |
| 01/27/2025 01/27/25 | Pending | -- | -- | -- |
| 01/06/2025 01/06/25 | Price Changed | $849,000 | -3.0% | $235 / Sq Ft |
| 12/13/2024 12/13/24 | Price Changed | $875,000 | -2.5% | $243 / Sq Ft |
| 10/11/2024 10/11/24 | Price Changed | $897,000 | -5.6% | $249 / Sq Ft |
| 09/11/2024 09/11/24 | For Sale | $950,000 | +102.6% | $263 / Sq Ft |
| 12/22/2017 12/22/17 | Sold | $469,000 | -0.2% | $130 / Sq Ft |
| 11/27/2017 11/27/17 | Pending | -- | -- | -- |
| 11/13/2017 11/13/17 | Price Changed | $469,900 | -5.1% | $130 / Sq Ft |
| 10/18/2017 10/18/17 | Price Changed | $495,000 | -4.6% | $137 / Sq Ft |
| 09/20/2017 09/20/17 | Price Changed | $519,000 | -4.9% | $144 / Sq Ft |
| 08/23/2017 08/23/17 | For Sale | $546,000 | -- | $151 / Sq Ft |
Tax History Compared to Growth
Tax History
| Year | Tax Paid | Tax Assessment Tax Assessment Total Assessment is a certain percentage of the fair market value that is determined by local assessors to be the total taxable value of land and additions on the property. | Land | Improvement |
|---|---|---|---|---|
| 2025 | $4,304 | $55,708 | -- | -- |
| 2024 | $5,109 | $53,055 | -- | -- |
| 2023 | $5,109 | $71,900 | $14,380 | $57,520 |
| 2022 | $4,951 | $54,780 | $10,950 | $43,830 |
| 2021 | $5,073 | $52,070 | $10,410 | $41,660 |
| 2020 | $5,042 | $48,830 | $9,760 | $39,070 |
| 2019 | $4,868 | $46,710 | $9,340 | $37,370 |
| 2018 | $4,725 | $44,670 | $8,930 | $35,740 |
| 2017 | $3,843 | $42,750 | $8,550 | $34,200 |
| 2016 | $3,673 | $43,310 | $8,660 | $34,650 |
| 2015 | $3,509 | $40,930 | $8,180 | $32,750 |
Agents Affiliated with this Home
-
Tyler Whitmore

Seller's Agent in 2025
Tyler Whitmore
Affinity Home Assets LLC
(602) 579-3888
2 in this area
75 Total Sales
-
Cameron Comerford

Seller Co-Listing Agent in 2025
Cameron Comerford
Affinity Home Assets LLC
(480) 390-9193
2 in this area
39 Total Sales
-
Samantha Gulledge
S
Buyer's Agent in 2025
Samantha Gulledge
Compass
(602) 769-5730
1 in this area
70 Total Sales
-
Terry Dietz
T
Seller's Agent in 2017
Terry Dietz
Merit Realty
(602) 930-7288
12 Total Sales
-
Tom Henschen

Buyer's Agent in 2017
Tom Henschen
Tom Henschen And Assoc., Inc
(602) 840-8484
21 in this area
83 Total Sales
Map
Source: Arizona Regional Multiple Listing Service (ARMLS)
MLS Number: 5651016
APN: 304-82-061
- 5369 S Scott Place
- 5389 S Scott Place
- 2994 E Mahogany Place
- 3219 E Mahogany Place
- 5122 S Miller Place
- 3114 E Capricorn Way
- 2569 E Cherrywood Place
- 3654 E San Pedro Place
- 5721 S Wilson Dr
- 2527 E Beechnut Ct
- 2646 E Bartlett Place
- 3332 E Powell Place
- 2153 E Cherrywood Place
- 2710 E Lynx Place
- 3556 E Bartlett Place
- 2351 E Cherrywood Place
- 3173 E Canyon Way
- 5560 S White Dr
- 3840 E San Mateo Way
- 13327 E Stoney Vista Dr
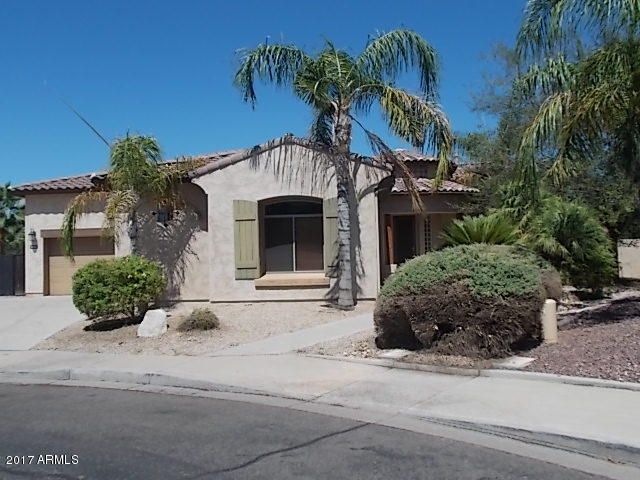
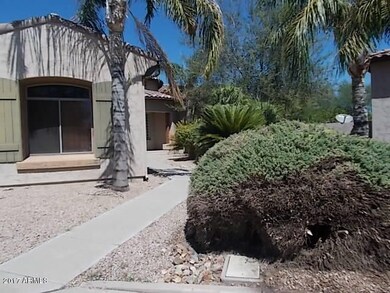
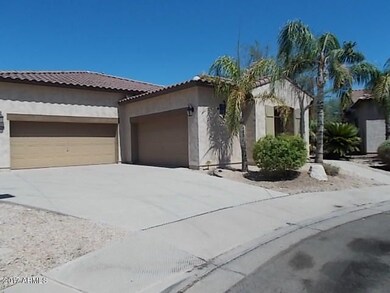
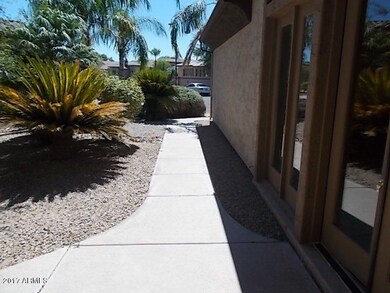
![20170824195035939854000000[1]](https://images.homes.com/listings/214/076229707-60680725/3010-e-cedar-dr-chandler-az-buildingphoto-5.jpg)
