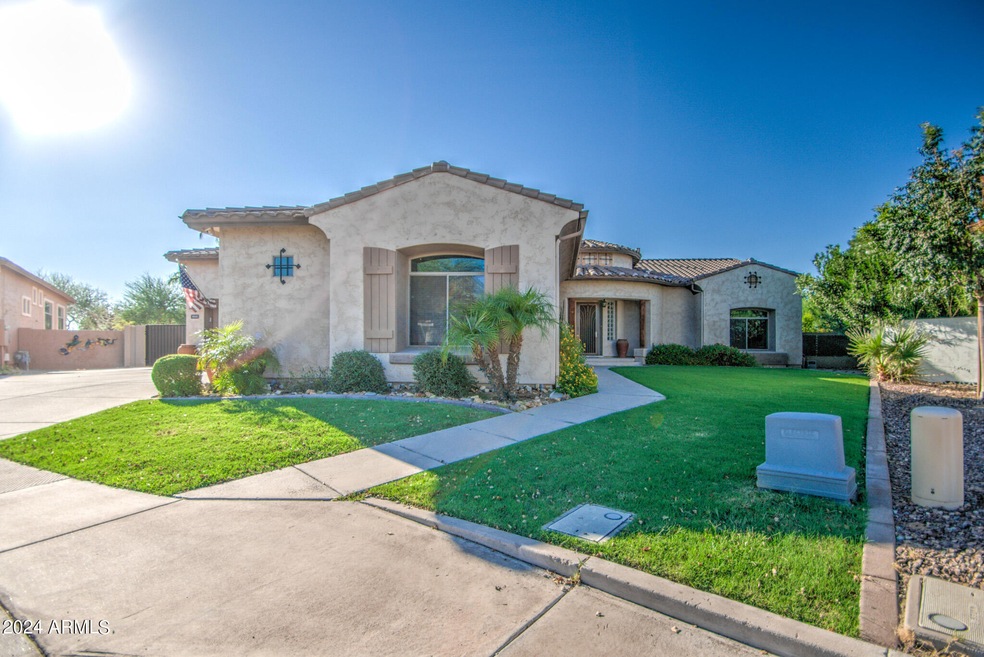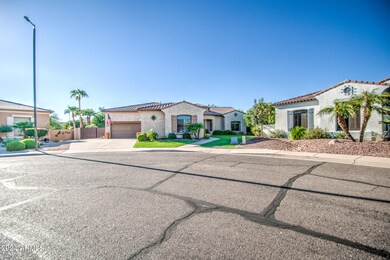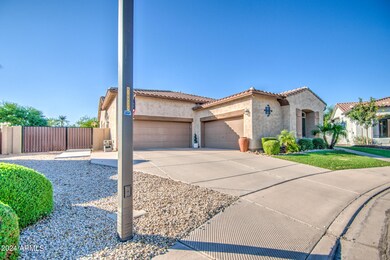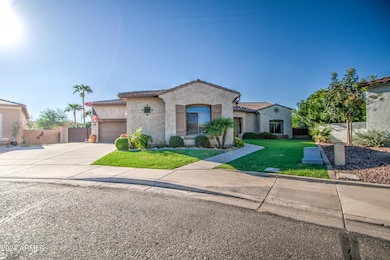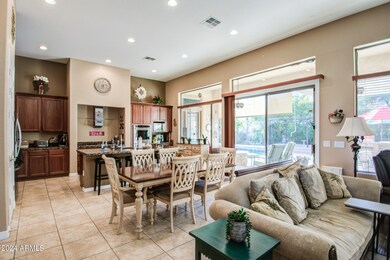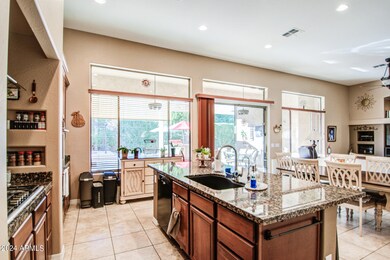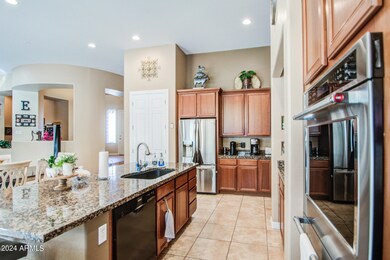
3010 E Cedar Dr Chandler, AZ 85249
South Chandler NeighborhoodHighlights
- Heated Spa
- RV Gated
- 0.41 Acre Lot
- John & Carol Carlson Elementary School Rated A
- Gated Community
- Living Room with Fireplace
About This Home
As of May 2025Elevate your lifestyle with this gorgeous 4 bed/3.5 bath/ home designed to give you ultimate comfort, maximum function, and provide a private retreat in the city. Not only does this home boast 3,600 sqft, it's also on an oversize corner lot with a four car garage. Enjoy the blend of ample space with a warm and cozy interior complete with neutral tones. The round entry way is captivating and sets the tone for the rest of the home upon entry. High ceilings and large windows bring light and luxury into the gathering areas. The backyard has been transformed into a private oasis complete with a large patio with shade covering, pergola, and built in BBQ. Kick back by the huge pool or relax in the hot tub. Located in the prestigious, single-level home community of Mesquite Grove Estate Grove, you'll note that the gated neighborhood is rich with green belts and walking trails. This home won't last long!
Last Agent to Sell the Property
Affinity Home Assets LLC License #BR571506000 Listed on: 09/11/2024
Last Buyer's Agent
Tyler Whitmore
O48 Realty License #BR571506000
Home Details
Home Type
- Single Family
Est. Annual Taxes
- $5,109
Year Built
- Built in 2003
Lot Details
- 0.41 Acre Lot
- Private Streets
- Desert faces the back of the property
- Block Wall Fence
- Front and Back Yard Sprinklers
- Sprinklers on Timer
- Grass Covered Lot
HOA Fees
- $154 Monthly HOA Fees
Parking
- 4 Car Direct Access Garage
- Garage ceiling height seven feet or more
- Garage Door Opener
- RV Gated
Home Design
- Spanish Architecture
- Wood Frame Construction
- Tile Roof
- Stucco
Interior Spaces
- 3,606 Sq Ft Home
- 1-Story Property
- Ceiling height of 9 feet or more
- Ceiling Fan
- Two Way Fireplace
- Gas Fireplace
- Double Pane Windows
- Living Room with Fireplace
- 2 Fireplaces
Kitchen
- Eat-In Kitchen
- Breakfast Bar
- Gas Cooktop
- Built-In Microwave
- Kitchen Island
- Granite Countertops
Flooring
- Carpet
- Tile
Bedrooms and Bathrooms
- 4 Bedrooms
- Primary Bathroom is a Full Bathroom
- 3.5 Bathrooms
- Dual Vanity Sinks in Primary Bathroom
- Bathtub With Separate Shower Stall
Pool
- Heated Spa
- Play Pool
Outdoor Features
- Covered patio or porch
- Built-In Barbecue
Utilities
- Central Air
- Heating System Uses Natural Gas
- Water Purifier
- Water Softener
- High Speed Internet
- Cable TV Available
Listing and Financial Details
- Tax Lot 30
- Assessor Parcel Number 304-82-061
Community Details
Overview
- Association fees include ground maintenance, (see remarks)
- Vision Community Association, Phone Number (480) 759-4945
- Built by William Lyon
- Mesquite Grove Estates Subdivision
Recreation
- Community Playground
Security
- Gated Community
Ownership History
Purchase Details
Home Financials for this Owner
Home Financials are based on the most recent Mortgage that was taken out on this home.Purchase Details
Home Financials for this Owner
Home Financials are based on the most recent Mortgage that was taken out on this home.Purchase Details
Home Financials for this Owner
Home Financials are based on the most recent Mortgage that was taken out on this home.Purchase Details
Purchase Details
Home Financials for this Owner
Home Financials are based on the most recent Mortgage that was taken out on this home.Purchase Details
Home Financials for this Owner
Home Financials are based on the most recent Mortgage that was taken out on this home.Similar Homes in Chandler, AZ
Home Values in the Area
Average Home Value in this Area
Purchase History
| Date | Type | Sale Price | Title Company |
|---|---|---|---|
| Warranty Deed | $880,000 | Empire Title Agency | |
| Warranty Deed | $820,000 | Empire Title Agency | |
| Special Warranty Deed | -- | Servicelink Llc | |
| Trustee Deed | $482,219 | None Available | |
| Interfamily Deed Transfer | -- | Fidelity National Title | |
| Deed | $327,025 | Security Title Agency |
Mortgage History
| Date | Status | Loan Amount | Loan Type |
|---|---|---|---|
| Open | $704,000 | New Conventional | |
| Previous Owner | $650,000 | New Conventional | |
| Previous Owner | $498,000 | New Conventional | |
| Previous Owner | $50,000 | Credit Line Revolving | |
| Previous Owner | $445,550 | New Conventional | |
| Previous Owner | $81,600 | Credit Line Revolving | |
| Previous Owner | $520,000 | Purchase Money Mortgage | |
| Previous Owner | $153,000 | Credit Line Revolving | |
| Previous Owner | $100,000 | Credit Line Revolving | |
| Previous Owner | $308,000 | Unknown | |
| Previous Owner | $28,887 | Credit Line Revolving | |
| Previous Owner | $317,780 | New Conventional |
Property History
| Date | Event | Price | Change | Sq Ft Price |
|---|---|---|---|---|
| 05/09/2025 05/09/25 | Sold | $880,000 | -1.7% | $244 / Sq Ft |
| 02/07/2025 02/07/25 | For Sale | $895,000 | +5.3% | $248 / Sq Ft |
| 01/31/2025 01/31/25 | Sold | $850,000 | +0.1% | $236 / Sq Ft |
| 01/27/2025 01/27/25 | Pending | -- | -- | -- |
| 01/06/2025 01/06/25 | Price Changed | $849,000 | -3.0% | $235 / Sq Ft |
| 12/13/2024 12/13/24 | Price Changed | $875,000 | -2.5% | $243 / Sq Ft |
| 10/11/2024 10/11/24 | Price Changed | $897,000 | -5.6% | $249 / Sq Ft |
| 09/11/2024 09/11/24 | For Sale | $950,000 | +102.6% | $263 / Sq Ft |
| 12/22/2017 12/22/17 | Sold | $469,000 | -0.2% | $130 / Sq Ft |
| 11/27/2017 11/27/17 | Pending | -- | -- | -- |
| 11/13/2017 11/13/17 | Price Changed | $469,900 | -5.1% | $130 / Sq Ft |
| 10/18/2017 10/18/17 | Price Changed | $495,000 | -4.6% | $137 / Sq Ft |
| 09/20/2017 09/20/17 | Price Changed | $519,000 | -4.9% | $144 / Sq Ft |
| 08/23/2017 08/23/17 | For Sale | $546,000 | -- | $151 / Sq Ft |
Tax History Compared to Growth
Tax History
| Year | Tax Paid | Tax Assessment Tax Assessment Total Assessment is a certain percentage of the fair market value that is determined by local assessors to be the total taxable value of land and additions on the property. | Land | Improvement |
|---|---|---|---|---|
| 2025 | $4,304 | $55,708 | -- | -- |
| 2024 | $5,109 | $53,055 | -- | -- |
| 2023 | $5,109 | $71,900 | $14,380 | $57,520 |
| 2022 | $4,951 | $54,780 | $10,950 | $43,830 |
| 2021 | $5,073 | $52,070 | $10,410 | $41,660 |
| 2020 | $5,042 | $48,830 | $9,760 | $39,070 |
| 2019 | $4,868 | $46,710 | $9,340 | $37,370 |
| 2018 | $4,725 | $44,670 | $8,930 | $35,740 |
| 2017 | $3,843 | $42,750 | $8,550 | $34,200 |
| 2016 | $3,673 | $43,310 | $8,660 | $34,650 |
| 2015 | $3,509 | $40,930 | $8,180 | $32,750 |
Agents Affiliated with this Home
-
Tyler Whitmore

Seller's Agent in 2025
Tyler Whitmore
Affinity Home Assets LLC
(602) 579-3888
2 in this area
72 Total Sales
-
Cameron Comerford

Seller Co-Listing Agent in 2025
Cameron Comerford
Affinity Home Assets LLC
(480) 390-9193
2 in this area
35 Total Sales
-
Samantha Gulledge
S
Buyer's Agent in 2025
Samantha Gulledge
Compass
(602) 769-5730
1 in this area
69 Total Sales
-
Terry Dietz
T
Seller's Agent in 2017
Terry Dietz
Merit Realty
(602) 930-7288
12 Total Sales
-
Tom Henschen

Buyer's Agent in 2017
Tom Henschen
Tom Henschen And Assoc., Inc
(602) 840-8484
20 in this area
82 Total Sales
Map
Source: Arizona Regional Multiple Listing Service (ARMLS)
MLS Number: 6754845
APN: 304-82-061
- 5369 S Scott Place
- 5389 S Scott Place
- 2994 E Mahogany Place
- 3219 E Mahogany Place
- 5122 S Miller Place
- 2876 E Cherrywood Place
- 3353 E Nolan Dr
- 2648 E Teakwood Place
- 5226 S Fairchild Ln
- 2661 E Birchwood Place
- 3114 E Capricorn Way
- 3654 E San Pedro Place
- 2536 E Wood Place
- 3333 E Powell Place
- 5721 S Wilson Dr
- 2527 E Beechnut Ct
- 5291 S Bradshaw Place
- 3332 E Powell Place
- 24811 S 138th Place
- 2153 E Cherrywood Place
