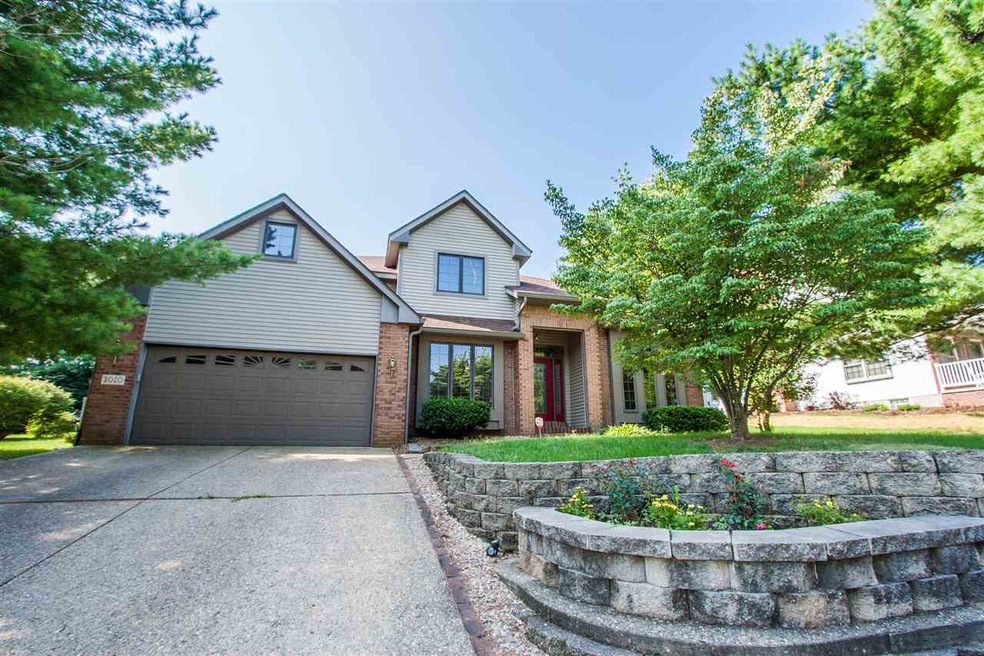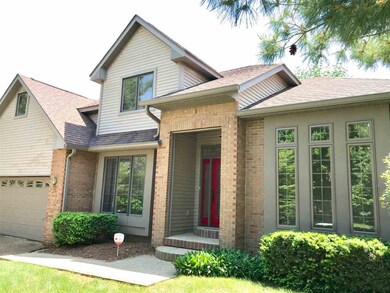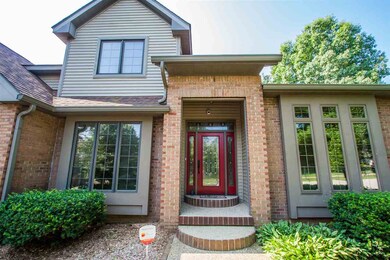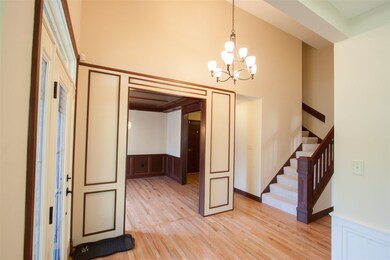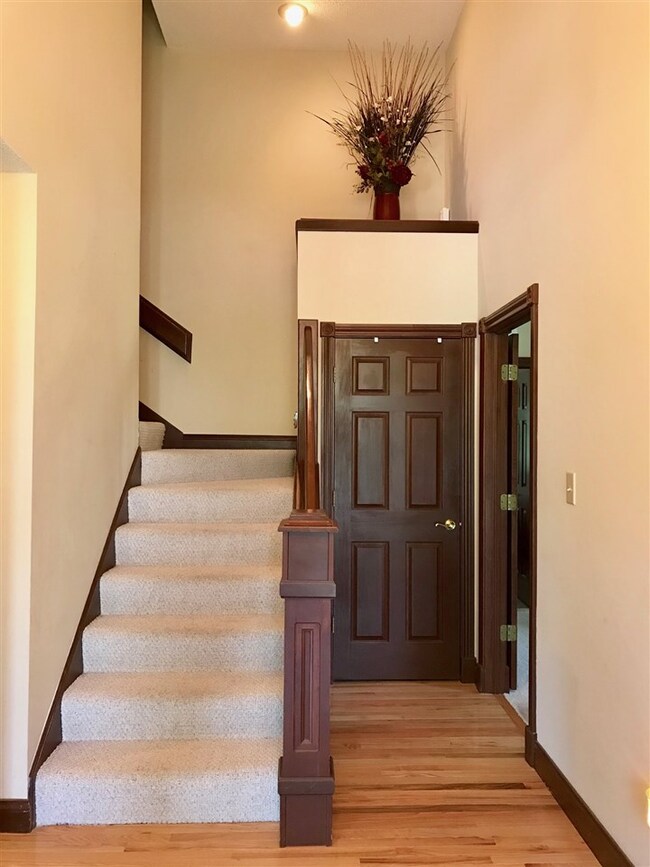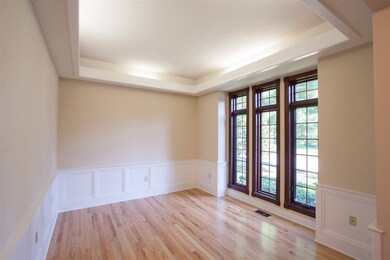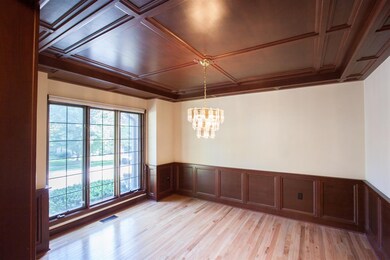
3010 E David Dr Bloomington, IN 47401
Highlights
- Primary Bedroom Suite
- Open Floorplan
- Vaulted Ceiling
- Binford Elementary School Rated A
- Contemporary Architecture
- Backs to Open Ground
About This Home
As of June 2021Sellers have lovingly updated this beautiful one and a half story in Kensington. This home has a fantastic floor plan, with a large master suite on the main floor. Inside you will see gorgeous custom woodwork, a gorgeous formal dining room with hardwoods and a coffered ceiling, formal living room, and new hardwood floors on the main level. This home has an updated open kitchen with newer appliances, cherry cabinetry and granite countertops. The kitchen opens into the two story great room with a brick fireplace. Upstairs you will find an open playroom or study adjacent to the three bedrooms. The lovely back yard is privacy fenced and the sellers installed a new large deck for entertaining. Other recent updates include a new HVAC system and a new dimensional shingle roof within the last 3 years. Sellers also added a large storm shelter/safe room in the garage which can withstand an EF-5 tornado. Kensington Park is near Indiana University and east side shopping.
Home Details
Home Type
- Single Family
Est. Annual Taxes
- $2,931
Year Built
- Built in 1992
Lot Details
- 0.3 Acre Lot
- Backs to Open Ground
- Privacy Fence
- Wood Fence
Parking
- 2 Car Attached Garage
- Garage Door Opener
- Driveway
- Off-Street Parking
Home Design
- Contemporary Architecture
- Brick Exterior Construction
- Shingle Roof
- Asphalt Roof
- Vinyl Construction Material
Interior Spaces
- 2,443 Sq Ft Home
- 1.5-Story Property
- Open Floorplan
- Woodwork
- Crown Molding
- Tray Ceiling
- Vaulted Ceiling
- Ceiling Fan
- Skylights
- Gas Log Fireplace
- Entrance Foyer
- Great Room
- Formal Dining Room
- Utility Room in Garage
- Laundry on main level
- Home Security System
Kitchen
- Walk-In Pantry
- Stone Countertops
- Disposal
Flooring
- Wood
- Carpet
- Laminate
- Tile
Bedrooms and Bathrooms
- 4 Bedrooms
- Primary Bedroom Suite
- Walk-In Closet
- Double Vanity
- Bathtub With Separate Shower Stall
- Garden Bath
Basement
- Block Basement Construction
- Crawl Space
Eco-Friendly Details
- Energy-Efficient Windows
- ENERGY STAR/Reflective Roof
Location
- Suburban Location
Schools
- Rogers/Binford Elementary School
- Tri-North Middle School
- Bloomington North High School
Utilities
- Forced Air Heating and Cooling System
- High-Efficiency Furnace
- Heating System Uses Gas
- ENERGY STAR Qualified Water Heater
- Cable TV Available
Community Details
- Kensington Subdivision
Listing and Financial Details
- Assessor Parcel Number 53-08-11-308-027.000-009
Ownership History
Purchase Details
Home Financials for this Owner
Home Financials are based on the most recent Mortgage that was taken out on this home.Purchase Details
Home Financials for this Owner
Home Financials are based on the most recent Mortgage that was taken out on this home.Similar Homes in Bloomington, IN
Home Values in the Area
Average Home Value in this Area
Purchase History
| Date | Type | Sale Price | Title Company |
|---|---|---|---|
| Deed | $325,000 | -- | |
| Warranty Deed | $325,000 | John Bethell Title Company Inc | |
| Warranty Deed | -- | None Available |
Mortgage History
| Date | Status | Loan Amount | Loan Type |
|---|---|---|---|
| Open | $320,000 | New Conventional | |
| Closed | $271,100 | Stand Alone Refi Refinance Of Original Loan | |
| Closed | $275,000 | New Conventional | |
| Previous Owner | $202,000 | New Conventional | |
| Previous Owner | $52,516 | Credit Line Revolving | |
| Previous Owner | $51,400 | Credit Line Revolving | |
| Previous Owner | $150,000 | Credit Line Revolving |
Property History
| Date | Event | Price | Change | Sq Ft Price |
|---|---|---|---|---|
| 06/16/2021 06/16/21 | Sold | $400,000 | -2.2% | $164 / Sq Ft |
| 04/01/2021 04/01/21 | For Sale | $409,000 | +25.8% | $167 / Sq Ft |
| 09/10/2018 09/10/18 | Sold | $325,000 | -5.8% | $133 / Sq Ft |
| 07/23/2018 07/23/18 | Price Changed | $345,000 | -1.1% | $141 / Sq Ft |
| 07/10/2018 07/10/18 | Price Changed | $349,000 | -2.8% | $143 / Sq Ft |
| 06/05/2018 06/05/18 | Price Changed | $359,000 | -2.7% | $147 / Sq Ft |
| 05/21/2018 05/21/18 | For Sale | $369,000 | +46.1% | $151 / Sq Ft |
| 07/12/2013 07/12/13 | Sold | $252,500 | -2.8% | $102 / Sq Ft |
| 05/20/2013 05/20/13 | Pending | -- | -- | -- |
| 03/07/2013 03/07/13 | For Sale | $259,900 | -- | $105 / Sq Ft |
Tax History Compared to Growth
Tax History
| Year | Tax Paid | Tax Assessment Tax Assessment Total Assessment is a certain percentage of the fair market value that is determined by local assessors to be the total taxable value of land and additions on the property. | Land | Improvement |
|---|---|---|---|---|
| 2023 | $4,634 | $423,400 | $100,700 | $322,700 |
| 2022 | $4,411 | $399,100 | $91,600 | $307,500 |
| 2021 | $3,708 | $353,000 | $83,300 | $269,700 |
| 2020 | $3,578 | $339,600 | $83,300 | $256,300 |
| 2019 | $3,194 | $302,500 | $47,200 | $255,300 |
| 2018 | $2,926 | $276,700 | $47,200 | $229,500 |
| 2017 | $2,931 | $276,600 | $47,200 | $229,400 |
| 2016 | $2,903 | $273,700 | $47,200 | $226,500 |
| 2014 | $2,602 | $249,000 | $41,200 | $207,800 |
Agents Affiliated with this Home
-
Kristen Tallent

Seller's Agent in 2018
Kristen Tallent
Stellar Realty Group
(812) 322-0618
104 Total Sales
-
Jamie Morris

Buyer's Agent in 2018
Jamie Morris
Century 21 Scheetz - Bloomington
(812) 322-6742
151 Total Sales
-
Jeffrey Franklin

Seller's Agent in 2013
Jeffrey Franklin
FC Tucker/Bloomington REALTORS
(812) 360-5333
338 Total Sales
-

Buyer's Agent in 2013
Peggy Robertson
Morrow REALTORS-Keller Williams
Map
Source: Indiana Regional MLS
MLS Number: 201821142
APN: 53-08-11-308-027.000-009
- 3110 E David Dr
- 3308 S Daniel Ct
- 3115 S Mulberry Ln
- 2801 S Somerset Ct
- 3201 E Kristen Ct
- 2811 E Geneva Cir
- 2826 E Geneva Cir
- 3470 E Terra Cove Ct Unit 4B
- 3510 E Saddlebrook Ct
- 2898 S Sare Rd
- 3430 S Forrester St
- 2708 S Forrester St
- 3460 E Maritime Ct
- 3201 E Winston St
- 2604 S Robins Bow
- 2814 S Churchill Ct
- 2725 S Mccartney Ln
- 3112 E Charles Ct
- 2910 E Winston St
- 3600 E Saddlebrook Ln
