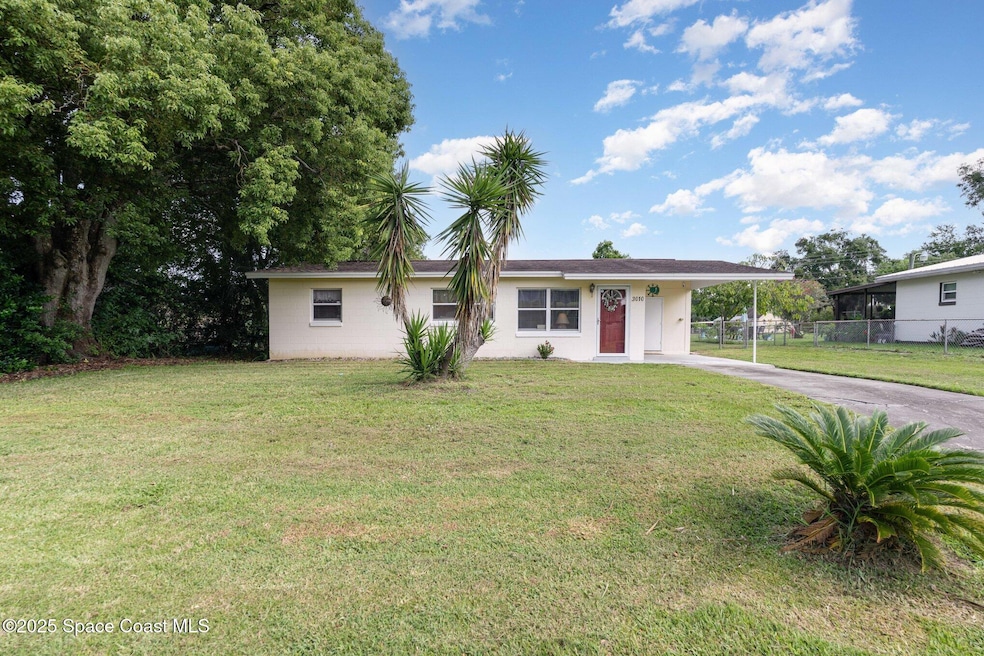
3010 Kirby Dr Titusville, FL 32796
Estimated payment $1,237/month
Total Views
229
3
Beds
1
Bath
864
Sq Ft
$230
Price per Sq Ft
Highlights
- Open Floorplan
- Screened Porch
- Eat-In Kitchen
- No HOA
- Attached Garage
- Laundry in Carport
About This Home
Enjoy the comforts of a cozy, cute and clean home in North Brevard county! This 3 bedroom, 1 bath home has been well-loved and well-maintained. The open floorplan leads to an expansive screened porch and a lush, fully-fenced backyard beyond. Three bedrooms and one bath are ideally situated down a private hallway away from the main living room. This home is a sweet opportunity for a first-time home buyer or a savvy investor. Make it yours today!
Home Details
Home Type
- Single Family
Est. Annual Taxes
- $1,825
Year Built
- Built in 1961
Lot Details
- 8,712 Sq Ft Lot
- Property fronts a county road
- South Facing Home
- Chain Link Fence
- Cleared Lot
Home Design
- Shingle Roof
- Block Exterior
- Asphalt
Interior Spaces
- 864 Sq Ft Home
- 1-Story Property
- Open Floorplan
- Furniture Can Be Negotiated
- Ceiling Fan
- Screened Porch
- Vinyl Flooring
Kitchen
- Eat-In Kitchen
- Electric Oven
- Electric Range
- Microwave
Bedrooms and Bathrooms
- 3 Bedrooms
- 1 Full Bathroom
Laundry
- Laundry in Carport
- Dryer
- Washer
Parking
- Attached Garage
- 1 Carport Space
Schools
- MIMS Elementary School
- Madison Middle School
- Astronaut High School
Utilities
- Central Heating and Cooling System
- Heat Pump System
- Electric Water Heater
- Septic Tank
- Sewer Not Available
- Cable TV Available
Community Details
- No Home Owners Association
- Westwood Villas 2Nd Addn Subdivision
Listing and Financial Details
- Assessor Parcel Number 21-35-20-54-0000e.0-0013.00
Map
Create a Home Valuation Report for This Property
The Home Valuation Report is an in-depth analysis detailing your home's value as well as a comparison with similar homes in the area
Home Values in the Area
Average Home Value in this Area
Tax History
| Year | Tax Paid | Tax Assessment Tax Assessment Total Assessment is a certain percentage of the fair market value that is determined by local assessors to be the total taxable value of land and additions on the property. | Land | Improvement |
|---|---|---|---|---|
| 2023 | $1,825 | $128,070 | $0 | $0 |
| 2022 | $1,628 | $117,410 | $0 | $0 |
| 2021 | $1,446 | $80,220 | $40,000 | $40,220 |
| 2020 | $1,356 | $75,090 | $36,000 | $39,090 |
| 2019 | $1,270 | $72,390 | $26,000 | $46,390 |
| 2018 | $1,221 | $67,860 | $23,000 | $44,860 |
| 2017 | $1,102 | $51,530 | $20,000 | $31,530 |
| 2016 | $1,045 | $44,830 | $15,500 | $29,330 |
| 2015 | $963 | $36,520 | $15,500 | $21,020 |
| 2014 | $1,000 | $38,030 | $15,500 | $22,530 |
Source: Public Records
Property History
| Date | Event | Price | Change | Sq Ft Price |
|---|---|---|---|---|
| 08/15/2025 08/15/25 | For Sale | $199,000 | +416.9% | $230 / Sq Ft |
| 08/04/2014 08/04/14 | Sold | $38,500 | +68.1% | $45 / Sq Ft |
| 06/05/2014 06/05/14 | Pending | -- | -- | -- |
| 05/21/2014 05/21/14 | For Sale | $22,900 | -- | $27 / Sq Ft |
Source: Space Coast MLS (Space Coast Association of REALTORS®)
Purchase History
| Date | Type | Sale Price | Title Company |
|---|---|---|---|
| Warranty Deed | $35,500 | Island Title & Escrow Agency | |
| Warranty Deed | -- | None Available | |
| Trustee Deed | $9,500 | None Available | |
| Warranty Deed | $49,900 | -- | |
| Warranty Deed | $39,000 | -- |
Source: Public Records
Mortgage History
| Date | Status | Loan Amount | Loan Type |
|---|---|---|---|
| Previous Owner | $25,000 | Credit Line Revolving | |
| Previous Owner | $50,898 | No Value Available | |
| Previous Owner | $39,366 | No Value Available |
Source: Public Records
Similar Homes in the area
Source: Space Coast MLS (Space Coast Association of REALTORS®)
MLS Number: 1054667
APN: 21-35-20-54-0000E.0-0013.00
Nearby Homes
- 1860 Brandy Ln
- 2926 Brandywine Cir
- 2924 Brandywine Cir
- 2150 Parrish Rd
- 2922 Brandywine Cir
- 3117 Parrish Rd
- 3319 Delaware Ave
- 100 Nichols Rd
- 3405 Kirby Dr
- 0 Westwood Dr
- 1830 Hallum Ave
- 3320 Argyle Rd
- 2144 Old Dixie Hwy
- 1675 Ashwood Ave
- 2675 Parrish Rd
- 2851 Branch Way
- 2634 Landing Dr
- 1541 Wakefield Terrace
- 2601 Frontier Dr Unit 328
- 1769 Meander Ln Unit 310
- 2910 Brandywine Cir
- 2484 Landing Dr
- 2504 Landing Dr
- 3514 Dairy Rd Unit 10
- 3625 E Powder Horn Rd
- 2970 Hobbs Place
- 1520 Yorktown Ave
- 1240 N Singleton Ave
- 1165 Sharon Dr
- 1185 Bonnymeade Dr
- 1185 Bonnymede Dr
- 3080 Rosemarie Dr
- 2509 Mitchell Ave
- 2745 Starlight Dr
- 1125 Old Dixie Hwy
- 2139 Trieste Dr
- 1470 Kodak Dr
- 2900 Jasmine St
- 2280 Mayfair Way
- 568 Gardenia Cir






