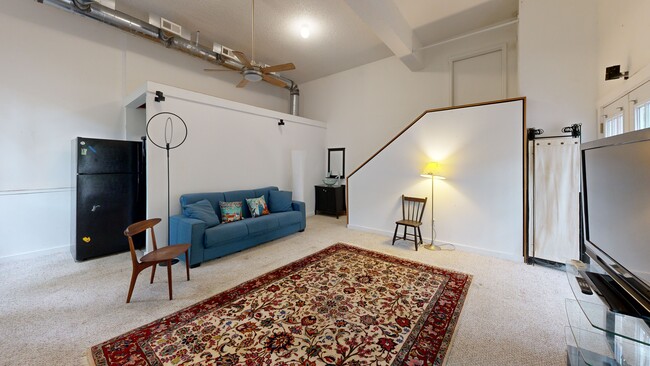
3010 Middlewood Rd Midlothian, VA 23113
Robious NeighborhoodEstimated payment $4,101/month
Highlights
- Deck
- Contemporary Architecture
- Wood Flooring
- James River High School Rated A-
- Cathedral Ceiling
- Granite Countertops
About This Home
Welcome home to 3010 Middlewood Rd., an exceptional contemporary sanctuary on nearly 1.5 wooded acres in sought-after Midlothian.
Step inside to discover 3,500+ sq ft of inviting living space, grounded by hardwood floors and anchored by a striking stone fireplace. The open-concept design seamlessly connects gathering areas, while the thoughtfully appointed kitchen provides efficient comfort and flow. With four generous bedrooms, including a versatile owner's suite, and 2.5 baths, there’s room for both relaxation and productivity.
Set back from the road and surrounded by mature trees, this home offers ultimate privacy—ideal for outdoor entertaining, serene gardening, or simply enjoying the peaceful Midlothian setting. Perfectly positioned within the acclaimed Robious and James River school zones, this home blends neighborhood charm with easy access to shopping, dining, and major commuter routes.
Home Details
Home Type
- Single Family
Est. Annual Taxes
- $4,943
Year Built
- Built in 1984
Lot Details
- 1.5 Acre Lot
- Zoning described as R40
Home Design
- Contemporary Architecture
- Brick Exterior Construction
- Fire Rated Drywall
- Composition Roof
- Cedar
Interior Spaces
- 3,548 Sq Ft Home
- 2-Story Property
- Cathedral Ceiling
- Fireplace Features Masonry
- Dining Area
- Wood Flooring
- Crawl Space
- Washer and Dryer Hookup
Kitchen
- Eat-In Kitchen
- Dishwasher
- Granite Countertops
- Disposal
Bedrooms and Bathrooms
- 4 Bedrooms
- En-Suite Primary Bedroom
- Walk-In Closet
Parking
- Driveway
- Unpaved Parking
Outdoor Features
- Deck
- Front Porch
Schools
- Robious Elementary And Middle School
- James River High School
Utilities
- Forced Air Zoned Heating and Cooling System
- Water Heater
- Septic Tank
Community Details
- Foundry Run Subdivision
Listing and Financial Details
- Exclusions: Mirror in Powder Room
- Tax Lot 2
- Assessor Parcel Number 737-71-91-03-300-000
Matterport 3D Tour
Floorplans
Map
Home Values in the Area
Average Home Value in this Area
Tax History
| Year | Tax Paid | Tax Assessment Tax Assessment Total Assessment is a certain percentage of the fair market value that is determined by local assessors to be the total taxable value of land and additions on the property. | Land | Improvement |
|---|---|---|---|---|
| 2025 | $4,913 | $549,200 | $145,900 | $403,300 |
| 2024 | $4,913 | $549,200 | $145,900 | $403,300 |
| 2023 | $4,715 | $518,100 | $130,900 | $387,200 |
| 2022 | $4,485 | $487,500 | $115,900 | $371,600 |
| 2021 | $4,080 | $422,500 | $105,900 | $316,600 |
| 2020 | $4,014 | $422,500 | $105,900 | $316,600 |
| 2019 | $4,014 | $422,500 | $105,900 | $316,600 |
| 2018 | $3,963 | $417,200 | $105,900 | $311,300 |
| 2017 | $3,904 | $406,700 | $103,900 | $302,800 |
| 2016 | $3,602 | $375,200 | $103,900 | $271,300 |
| 2015 | $3,478 | $359,700 | $95,900 | $263,800 |
| 2014 | $3,223 | $333,100 | $83,900 | $249,200 |
Property History
| Date | Event | Price | List to Sale | Price per Sq Ft |
|---|---|---|---|---|
| 11/15/2025 11/15/25 | Pending | -- | -- | -- |
| 11/05/2025 11/05/25 | Price Changed | $700,000 | -6.7% | $197 / Sq Ft |
| 10/01/2025 10/01/25 | For Sale | $749,950 | -- | $211 / Sq Ft |
About the Listing Agent

A licensed REALTOR® for more than 20 years, Catena Armstrong’s expertise is a well-balanced blend of experience, training and an unwavering passion for real estate. Consistently achieving distinction as a Top Producer, Catena combines her talents in home staging, negotiating, and marketing to offer personalized plans tailored to each client's needs. Whether buying, selling or investing, she prioritizes her clients' interests, fostering a collaborative team approach for a seamless, stress-free
Catena's Other Listings
Source: Central Virginia Regional MLS
MLS Number: 2514186
APN: 737-71-91-03-300-000
- 12213 Capwell Dr
- 12602 Foxstone Ct
- 2735 Swanhurst Dr
- 3530 Old Gun Rd W
- 12931 River Hills Dr
- 2008 Magnolia Grove Way
- 11763 N Briar Patch Dr
- 11814 N Briar Patch Dr
- 11815 N Briar Patch Dr
- 11627 E Briar Patch Dr
- 11714 S Briar Patch Dr
- 3805 Solebury Place
- 11713 S Briar Patch Dr
- 11709 S Briar Patch Dr
- 3107 Handley Rd
- 11735 S Briar Patch Dr
- 11240 Turnley Ln
- 3631 Cannon Ridge Ct
- 3628 Seaford Crossing Dr
- 3626 Seaford Crossing Dr





