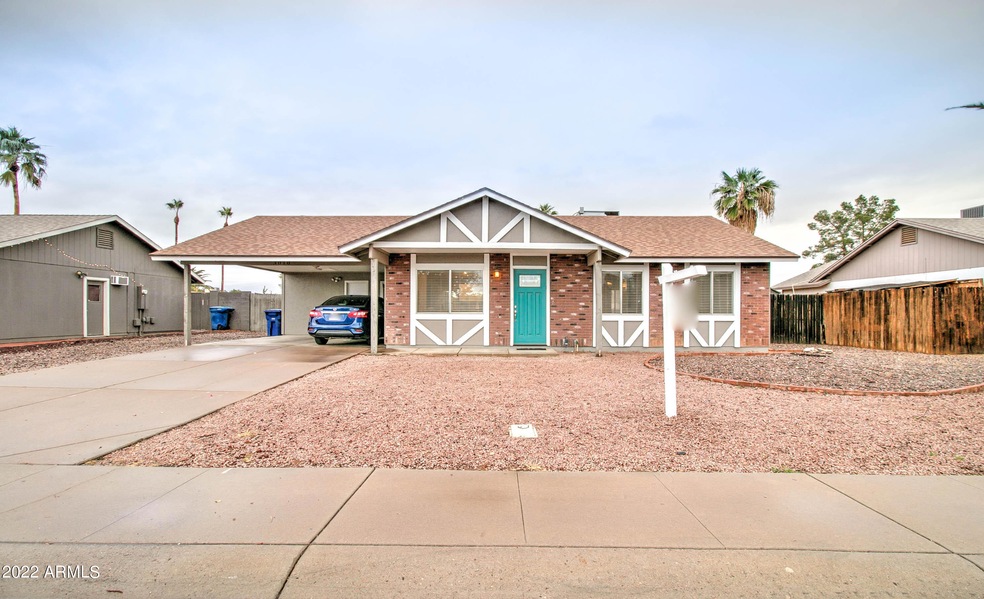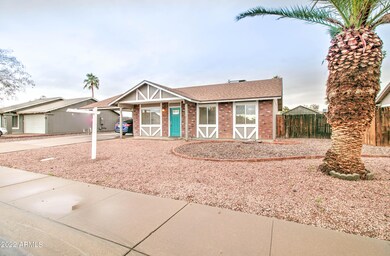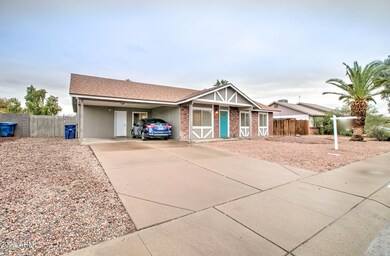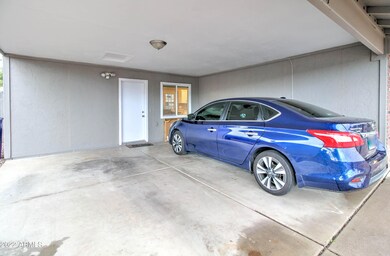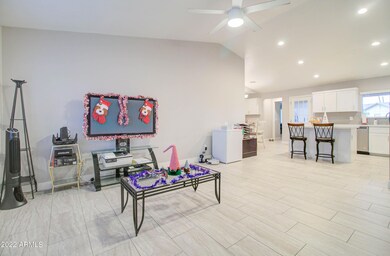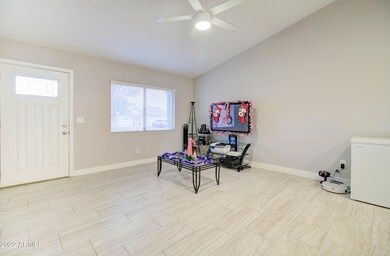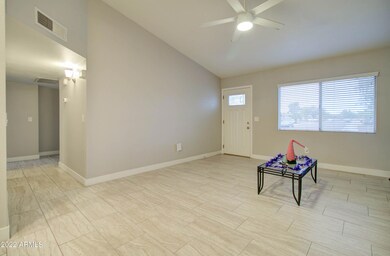
3010 N Arrowhead Dr Unit 1 Chandler, AZ 85224
Amberwood NeighborhoodHighlights
- 0.17 Acre Lot
- Granite Countertops
- Covered patio or porch
- Franklin at Brimhall Elementary School Rated A
- No HOA
- Eat-In Kitchen
About This Home
As of January 2023Gorgeous 4 bedroom, 2 bath home that has been completely updated in Chandler! Modern, open floorplan in a great neighborhood with no HOA! Large tile floors throughout the home with carpet in the bedrooms. Kitchen is beautiful with quartz counters, upgraded cabinets, tile backsplash and stainless steel appliances. Amazing walk in pantry is loaded with storage and the inside laundry room is so convenient! Master bedroom features an attached bathroom and secondary bedroom features a large walk in closet. The backyard has a covered patio, lots of space to make it your own plus an RV gate. Don't miss out on this Chandler gem!
Last Buyer's Agent
Gloria R Cataldo-Thorstad
The New Home Company License #SA559821000
Home Details
Home Type
- Single Family
Est. Annual Taxes
- $1,588
Year Built
- Built in 1982
Lot Details
- 7,505 Sq Ft Lot
- Desert faces the front of the property
- Partially Fenced Property
- Wood Fence
- Block Wall Fence
Parking
- 2 Carport Spaces
Home Design
- Brick Exterior Construction
- Wood Frame Construction
- Composition Roof
Interior Spaces
- 1,544 Sq Ft Home
- 1-Story Property
- Ceiling Fan
Kitchen
- Eat-In Kitchen
- Breakfast Bar
- Built-In Microwave
- Kitchen Island
- Granite Countertops
Flooring
- Floors Updated in 2022
- Carpet
- Tile
Bedrooms and Bathrooms
- 4 Bedrooms
- Remodeled Bathroom
- 2 Bathrooms
Schools
- Frost Elementary School
- Hendrix Junior High School
- Dobson High School
Utilities
- Refrigerated Cooling System
- Heating Available
- High Speed Internet
- Cable TV Available
Additional Features
- No Interior Steps
- Covered patio or porch
Community Details
- No Home Owners Association
- Association fees include no fees
- Parkwood Estates Unit 1 Subdivision
Listing and Financial Details
- Tax Lot 140
- Assessor Parcel Number 302-07-143
Ownership History
Purchase Details
Home Financials for this Owner
Home Financials are based on the most recent Mortgage that was taken out on this home.Purchase Details
Home Financials for this Owner
Home Financials are based on the most recent Mortgage that was taken out on this home.Purchase Details
Home Financials for this Owner
Home Financials are based on the most recent Mortgage that was taken out on this home.Purchase Details
Home Financials for this Owner
Home Financials are based on the most recent Mortgage that was taken out on this home.Purchase Details
Home Financials for this Owner
Home Financials are based on the most recent Mortgage that was taken out on this home.Purchase Details
Home Financials for this Owner
Home Financials are based on the most recent Mortgage that was taken out on this home.Purchase Details
Home Financials for this Owner
Home Financials are based on the most recent Mortgage that was taken out on this home.Purchase Details
Similar Homes in the area
Home Values in the Area
Average Home Value in this Area
Purchase History
| Date | Type | Sale Price | Title Company |
|---|---|---|---|
| Warranty Deed | $415,000 | Allied Title | |
| Warranty Deed | $272,500 | Old Republic Title Agency | |
| Warranty Deed | -- | Accommodation | |
| Warranty Deed | $153,522 | Old Republic Title Agency | |
| Warranty Deed | $137,000 | American Title Services Agen | |
| Warranty Deed | $123,000 | Capital Title Agency | |
| Warranty Deed | $99,900 | Capital Title Agency | |
| Joint Tenancy Deed | -- | -- | |
| Warranty Deed | -- | -- |
Mortgage History
| Date | Status | Loan Amount | Loan Type |
|---|---|---|---|
| Open | $394,250 | New Conventional | |
| Previous Owner | $50,000 | Credit Line Revolving | |
| Previous Owner | $257,100 | New Conventional | |
| Previous Owner | $264,325 | New Conventional | |
| Previous Owner | $165,000 | Unknown | |
| Previous Owner | $109,600 | Purchase Money Mortgage | |
| Previous Owner | $121,785 | FHA | |
| Previous Owner | $94,900 | New Conventional | |
| Closed | $27,400 | No Value Available |
Property History
| Date | Event | Price | Change | Sq Ft Price |
|---|---|---|---|---|
| 01/25/2023 01/25/23 | Sold | $415,000 | +1.2% | $269 / Sq Ft |
| 12/19/2022 12/19/22 | Pending | -- | -- | -- |
| 11/29/2022 11/29/22 | For Sale | $410,000 | +50.5% | $266 / Sq Ft |
| 11/20/2017 11/20/17 | Sold | $272,500 | -0.9% | $176 / Sq Ft |
| 10/20/2017 10/20/17 | Pending | -- | -- | -- |
| 10/16/2017 10/16/17 | Price Changed | $274,900 | -1.5% | $178 / Sq Ft |
| 10/12/2017 10/12/17 | Price Changed | $279,000 | -0.3% | $181 / Sq Ft |
| 10/05/2017 10/05/17 | For Sale | $279,900 | +82.3% | $181 / Sq Ft |
| 07/14/2017 07/14/17 | Sold | $153,522 | +8.9% | $141 / Sq Ft |
| 07/11/2017 07/11/17 | For Sale | $141,000 | 0.0% | $130 / Sq Ft |
| 07/11/2017 07/11/17 | Pending | -- | -- | -- |
| 06/27/2017 06/27/17 | For Sale | $141,000 | -- | $130 / Sq Ft |
Tax History Compared to Growth
Tax History
| Year | Tax Paid | Tax Assessment Tax Assessment Total Assessment is a certain percentage of the fair market value that is determined by local assessors to be the total taxable value of land and additions on the property. | Land | Improvement |
|---|---|---|---|---|
| 2025 | $1,615 | $18,969 | -- | -- |
| 2024 | $1,633 | $18,066 | -- | -- |
| 2023 | $1,633 | $34,000 | $6,800 | $27,200 |
| 2022 | $1,588 | $25,260 | $5,050 | $20,210 |
| 2021 | $1,597 | $23,350 | $4,670 | $18,680 |
| 2020 | $1,579 | $21,230 | $4,240 | $16,990 |
| 2019 | $1,454 | $19,660 | $3,930 | $15,730 |
| 2018 | $926 | $14,050 | $2,810 | $11,240 |
| 2017 | $1,051 | $12,860 | $2,570 | $10,290 |
| 2016 | $1,028 | $11,800 | $2,360 | $9,440 |
| 2015 | $964 | $10,550 | $2,110 | $8,440 |
Agents Affiliated with this Home
-
Will Carter

Seller's Agent in 2023
Will Carter
Real Broker
(602) 809-1224
2 in this area
215 Total Sales
-
James Martin

Seller Co-Listing Agent in 2023
James Martin
Real Broker
(602) 907-7083
1 in this area
53 Total Sales
-
G
Buyer's Agent in 2023
Gloria R Cataldo-Thorstad
The New Home Company
(480) 612-5732
-
G
Buyer's Agent in 2023
Gloria Cataldo
My Home Group
-
Kelly Jensen

Seller's Agent in 2017
Kelly Jensen
KJ Elite Realty
2 in this area
214 Total Sales
-
D
Seller's Agent in 2017
Donna Beaumont
DPR Realty
Map
Source: Arizona Regional Multiple Listing Service (ARMLS)
MLS Number: 6493785
APN: 302-07-143
- 1605 W Curry Dr
- 1247 W Boxelder Cir Unit 4
- 1111 W Summit Place Unit 85
- 1126 W Elliot Rd Unit 2023
- 1126 W Elliot Rd Unit 1058
- 1126 W Elliot Rd Unit 1066
- 1126 W Elliot Rd Unit 1078
- 1126 W Elliot Rd Unit 1024
- 3307 N Apollo Dr
- 2974 N Alma School Rd Unit 1
- 3144 S Rogers
- 1121 W Mission Dr
- 1531 W Plana Ave
- 3119 S Stewart Cir
- 1557 W Posada Ave
- 1806 W Rosewood Ct
- 2818 N Yucca St
- 3033 S Longmore
- 1800 W Shawnee Dr
- 3330 N Dobson Rd Unit 2
