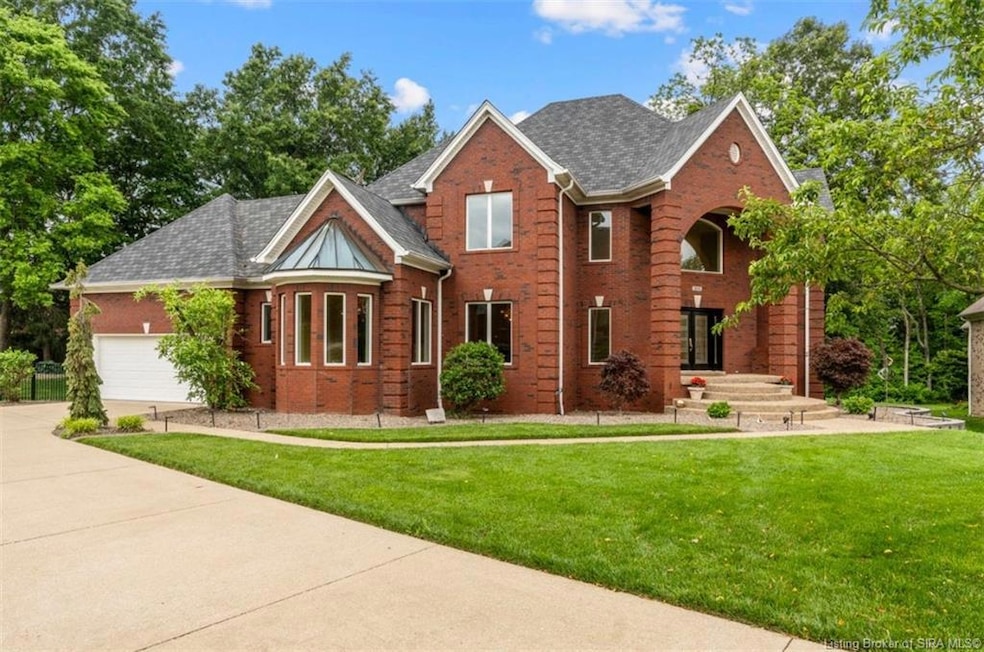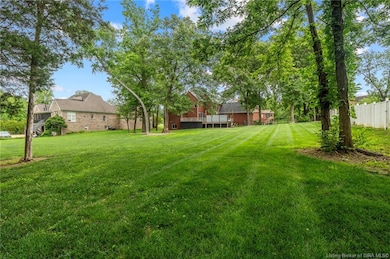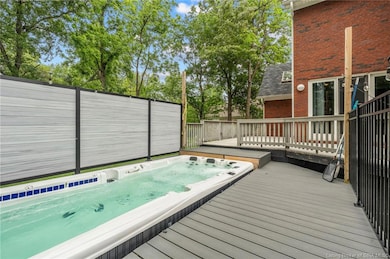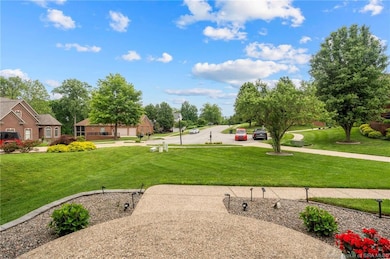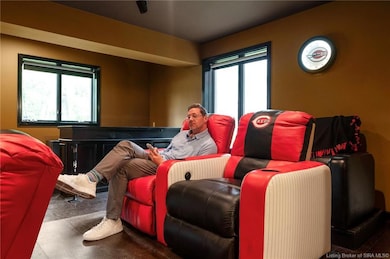
3010 Plum Woods Ct Sellersburg, IN 47172
Estimated payment $5,473/month
Highlights
- Popular Property
- Above Ground Pool
- Deck
- Home Theater
- 1.34 Acre Lot
- Cathedral Ceiling
About This Home
Stunning 5BR/3.5BA stately brick home in the desirable Plum Lake subdivision in Sellersburg, IN. Tucked away on a quiet cul-de-sac, this meticulously cared for home features soaring ceilings, a grand staircase and elegant details throughout. The main level offers a formal dining room, living room, family room, kitchen and a luxurious first-floor primary suite with a private en-suite bath. Enjoy movie nights in the spacious theatre room complete with built-in bar. The beautifully landscaped, park-like lot includes a relaxing swim spa lap pool, perfect for daily exercise or just unwinding. Generous living spaces, split bedrooms and serene setting make this home truly one of a kind. Located in a peaceful neighborhood yet convenient for shopping and dining, this is a rare opportunity to own a home with timeless elegance and modern comfort.
Open House Schedule
-
Sunday, June 01, 20252:00 to 4:00 pm6/1/2025 2:00:00 PM +00:006/1/2025 4:00:00 PM +00:00Add to Calendar
Home Details
Home Type
- Single Family
Est. Annual Taxes
- $11,657
Year Built
- Built in 2003
Lot Details
- 1.34 Acre Lot
- Cul-De-Sac
- Fenced Yard
- Landscaped
HOA Fees
- $29 Monthly HOA Fees
Parking
- 2 Car Attached Garage
- Side Facing Garage
- Garage Door Opener
- Driveway
- Off-Street Parking
Home Design
- Poured Concrete
- Frame Construction
Interior Spaces
- 4,531 Sq Ft Home
- 2-Story Property
- Cathedral Ceiling
- Ceiling Fan
- Skylights
- Gas Fireplace
- Thermal Windows
- Blinds
- Family Room
- Formal Dining Room
- Home Theater
- Den
- Bonus Room
- First Floor Utility Room
- Storage
- Utility Room
- Park or Greenbelt Views
Kitchen
- Eat-In Kitchen
- Oven or Range
- Microwave
- Dishwasher
- Kitchen Island
- Disposal
Bedrooms and Bathrooms
- 5 Bedrooms
- Primary Bedroom on Main
- Split Bedroom Floorplan
- Walk-In Closet
- Hydromassage or Jetted Bathtub
- Ceramic Tile in Bathrooms
Laundry
- Dryer
- Washer
Finished Basement
- Basement Fills Entire Space Under The House
- Natural lighting in basement
Outdoor Features
- Above Ground Pool
- Deck
- Exterior Lighting
- Porch
Utilities
- Forced Air Heating and Cooling System
- Gas Available
- Natural Gas Water Heater
Listing and Financial Details
- Assessor Parcel Number 26000240050
Map
Home Values in the Area
Average Home Value in this Area
Tax History
| Year | Tax Paid | Tax Assessment Tax Assessment Total Assessment is a certain percentage of the fair market value that is determined by local assessors to be the total taxable value of land and additions on the property. | Land | Improvement |
|---|---|---|---|---|
| 2024 | $5,842 | $574,800 | $57,600 | $517,200 |
| 2023 | $5,842 | $576,200 | $57,600 | $518,600 |
| 2022 | $5,474 | $544,000 | $47,600 | $496,400 |
| 2021 | $3,942 | $392,000 | $31,500 | $360,500 |
| 2020 | $4,020 | $396,300 | $31,500 | $364,800 |
| 2019 | $3,792 | $373,300 | $31,500 | $341,800 |
| 2018 | $3,792 | $373,400 | $31,500 | $341,900 |
| 2017 | $3,821 | $376,300 | $31,500 | $344,800 |
| 2016 | $3,820 | $376,300 | $31,500 | $344,800 |
| 2014 | $3,947 | $388,900 | $31,500 | $357,400 |
| 2013 | -- | $386,600 | $31,500 | $355,100 |
Property History
| Date | Event | Price | Change | Sq Ft Price |
|---|---|---|---|---|
| 05/23/2025 05/23/25 | For Sale | $799,000 | -- | $176 / Sq Ft |
Purchase History
| Date | Type | Sale Price | Title Company |
|---|---|---|---|
| Interfamily Deed Transfer | -- | -- |
Similar Homes in Sellersburg, IN
Source: Southern Indiana REALTORS® Association
MLS Number: 202508212
APN: 10-26-10-800-326.000-040
- 6707 Dovir Woods Dr
- 7014 Plum Creek Dr
- 7006 Plum Creek Dr
- 7071 Plum Creek Dr
- 7311 Highway 311
- 7315 Highway 311
- 7121 Highway 311 Unit 3
- 7213 Highway 311 Unit 4
- 6815 Highway 311
- 2600 Tanner Dr
- 9015 Windsor Dr
- 7307 Highway 311
- 3213 Magnolia Ct
- 8109 Old State Road 60
- 8113 Old State Road 60
- 7601 Samuel Dr
- 8890 Old State Road 60
- 4225 Treesdale Dr
- 304 Doe Run
- 3309 Cobblers Ct
