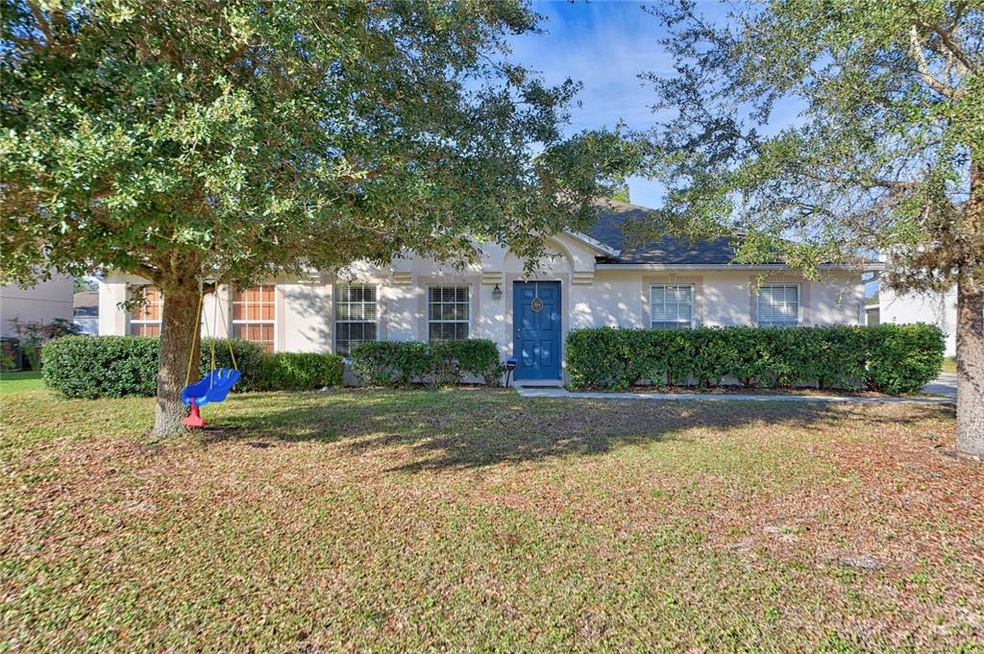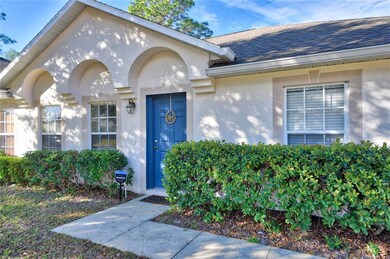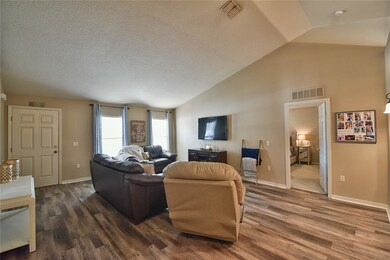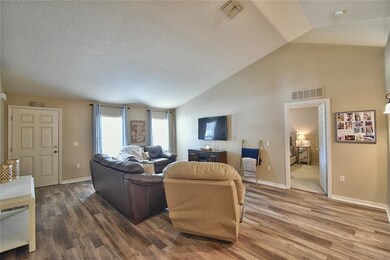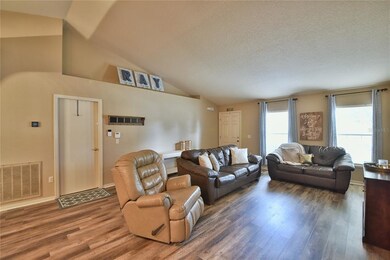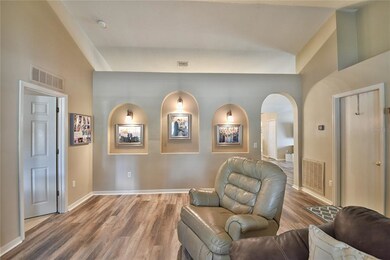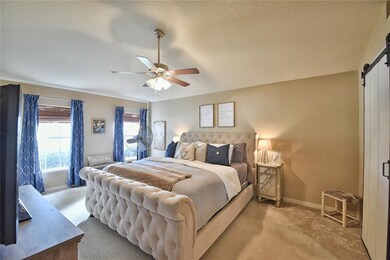
3010 SE 46th Ave Ocala, FL 34480
Silver Spring Shores NeighborhoodHighlights
- Gated Community
- Cathedral Ceiling
- Solid Wood Cabinet
- Forest High School Rated A-
- 2 Car Attached Garage
- Walk-In Closet
About This Home
As of November 2021WELCOME HOME ! This Beautiful home is located in the gated and highly sought after family oriented neighborhood of Magnolia Pointe. The home features a split bedroom plan home with 4 bedrooms and 2 full baths. You enter into the larger formal living room, then on into the updated kitchen with stainless steel appliances, center island and plenty of cabinet storage, prep space and double pantries. Just off the kitchen is the spacious family room perfect for the family to spend quality time together. The Dining area is also just off the family room and kitchen area as well. Then down the hall to the 3 roomy guest bedrooms and guest bath. The oversize Master Suite is tucked away just off the formal living room to provide all the privacy you desire in your Master bedroom. The Master bath features double sinks, stand alone shower, soaking tub and private toilet room along with double walk in closets. This home has updated vinyl plank flooring throughout with carpet in the bedrooms. The screened back porch opens to the spacious back yard perfect to watch the evening sunsets or your morning coffee. The neighborhood of Magnolia Pointe is centrally located close to Jervey Gantt sports complex, restaurants, schools, new development and shopping. When you see this home you will want to make it yours so make an appointment today !
Last Agent to Sell the Property
INVESTMENT BROKERS, LLC License #3171459 Listed on: 09/14/2021
Home Details
Home Type
- Single Family
Est. Annual Taxes
- $2,712
Year Built
- Built in 2007
Lot Details
- 0.31 Acre Lot
- Lot Dimensions are 85x160
- East Facing Home
- Irrigation
- Property is zoned R1A
HOA Fees
- $65 Monthly HOA Fees
Parking
- 2 Car Attached Garage
Home Design
- Slab Foundation
- Shingle Roof
- Concrete Siding
- Block Exterior
- Stucco
Interior Spaces
- 2,088 Sq Ft Home
- 1-Story Property
- Cathedral Ceiling
- Ceiling Fan
- Window Treatments
- Sliding Doors
Kitchen
- Range<<rangeHoodToken>>
- Recirculated Exhaust Fan
- <<microwave>>
- Dishwasher
- Solid Wood Cabinet
- Disposal
Flooring
- Carpet
- Vinyl
Bedrooms and Bathrooms
- 4 Bedrooms
- Split Bedroom Floorplan
- Walk-In Closet
- 2 Full Bathrooms
Outdoor Features
- Rain Gutters
Schools
- Maplewood Elementary School
- Osceola Middle School
- Forest High School
Utilities
- Central Heating and Cooling System
- Heat Pump System
- Electric Water Heater
- Septic Tank
- Cable TV Available
Listing and Financial Details
- Down Payment Assistance Available
- Visit Down Payment Resource Website
- Legal Lot and Block 2 / B
- Assessor Parcel Number 29736-002-02
Community Details
Overview
- Leland Management Association, Phone Number (352) 620-0101
- Magnolia Pointe Ph 01 Subdivision
- The community has rules related to deed restrictions
Security
- Gated Community
Ownership History
Purchase Details
Home Financials for this Owner
Home Financials are based on the most recent Mortgage that was taken out on this home.Purchase Details
Home Financials for this Owner
Home Financials are based on the most recent Mortgage that was taken out on this home.Purchase Details
Home Financials for this Owner
Home Financials are based on the most recent Mortgage that was taken out on this home.Similar Homes in Ocala, FL
Home Values in the Area
Average Home Value in this Area
Purchase History
| Date | Type | Sale Price | Title Company |
|---|---|---|---|
| Warranty Deed | $322,000 | Marion Lake Sumter Title Llc | |
| Warranty Deed | $128,500 | Key Title & Escrow Inc | |
| Special Warranty Deed | $233,100 | Kampf Title & Guaranty Corp |
Mortgage History
| Date | Status | Loan Amount | Loan Type |
|---|---|---|---|
| Open | $45,000 | Credit Line Revolving | |
| Open | $142,000 | New Conventional | |
| Previous Owner | $93,000 | New Conventional | |
| Previous Owner | $92,500 | Future Advance Clause Open End Mortgage | |
| Previous Owner | $208,045 | Purchase Money Mortgage |
Property History
| Date | Event | Price | Change | Sq Ft Price |
|---|---|---|---|---|
| 05/30/2025 05/30/25 | For Sale | $335,000 | +4.0% | $160 / Sq Ft |
| 11/09/2021 11/09/21 | Sold | $322,000 | -0.9% | $154 / Sq Ft |
| 10/06/2021 10/06/21 | Pending | -- | -- | -- |
| 09/13/2021 09/13/21 | For Sale | $325,000 | -- | $156 / Sq Ft |
Tax History Compared to Growth
Tax History
| Year | Tax Paid | Tax Assessment Tax Assessment Total Assessment is a certain percentage of the fair market value that is determined by local assessors to be the total taxable value of land and additions on the property. | Land | Improvement |
|---|---|---|---|---|
| 2023 | $3,812 | $230,771 | $46,000 | $184,771 |
| 2022 | $3,910 | $210,565 | $46,000 | $164,565 |
| 2021 | $3,164 | $152,493 | $26,000 | $126,493 |
| 2020 | $2,712 | $148,343 | $26,000 | $122,343 |
| 2019 | $1,373 | $114,660 | $0 | $0 |
| 2018 | $1,319 | $112,522 | $0 | $0 |
| 2017 | $1,301 | $110,208 | $0 | $0 |
| 2016 | $1,281 | $107,941 | $0 | $0 |
| 2015 | $1,290 | $107,191 | $0 | $0 |
| 2014 | $1,178 | $106,340 | $0 | $0 |
Agents Affiliated with this Home
-
Carrie Crowley

Seller's Agent in 2025
Carrie Crowley
Berkshire Hathaway HomeServices Florida Network Realty
(404) 599-5450
28 Total Sales
-
Terri Ray

Seller's Agent in 2021
Terri Ray
INVESTMENT BROKERS, LLC
(352) 812-1241
3 in this area
54 Total Sales
-
Stellar Non-Member Agent
S
Buyer's Agent in 2021
Stellar Non-Member Agent
FL_MFRMLS
Map
Source: Stellar MLS
MLS Number: OM626805
APN: 29736-002-02
- 3011 SE 46th Ave
- 4545 SE 30th St
- 4541 SE 30th St
- 4531 SE 30th St
- 4602 SE 28th St
- 4611 SE 32nd Place
- 4535 SE 32nd Place
- 4520 SE 28th St
- 4624 SE 32nd Place
- 4730 SE 31st St
- 4731 SE 32nd St
- 4517 SE 28th St
- 4604 SE 33rd Place
- 2718 SE 45th Ave
- 4531 SE 27th St
- 4731 SE 34th St
- 4586 SE 25th Loop
- 3410 SE 47th Terrace
- 4780 SE 25th St
- 4720 SE 25th St
